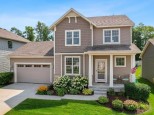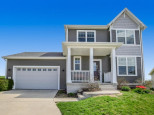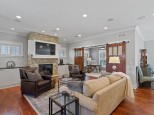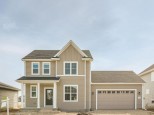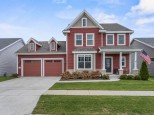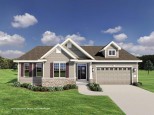Property Description for 9209 Silverstone Lane, Verona, WI 53593
Showings start 4/25! An exquisite 4BR, 2.5BA home, boasting over 2100sqft of meticulously crafted space, making this residence the perfect blend of elegance and functionality. As you enter, you're greeted by the grandeur of crown molding and 9ft ceilings, creating an atmosphere of sophistication and spaciousness. Custom cherry cabinets, granite countertops, and a large island adorn the gourmet kitchen, providing both style and convenience. Escape to tranquility in the stunning 3-season room, where you can unwind and soak in the beauty of nature year-round. Retreat to the luxurious primary bedroom suite, featuring tray ceilings, a spacious walk-in closet, dual vanity, and a tile shower, offering a serene sanctuary to relax and rejuvenate after a long day. Schedule your private showing today
- Finished Square Feet: 2,140
- Finished Above Ground Square Feet: 2,140
- Waterfront:
- Building Type: 2 story
- Subdivision: Hawks Ridge Estates
- County: Dane
- Lot Acres: 0.22
- Elementary School: Olson
- Middle School: Toki
- High School: Memorial
- Property Type: Single Family
- Estimated Age: 2010
- Garage: 3 car, Attached, Opener inc.
- Basement: Full, Full Size Windows/Exposed, Sump Pump
- Style: Colonial, Contemporary
- MLS #: 1975385
- Taxes: $8,749
- Master Bedroom: 17x15
- Bedroom #2: 13x13
- Bedroom #3: 12x12
- Bedroom #4: 12x11
- Kitchen: 11x20
- Living/Grt Rm: 15x15
- DenOffice: 13x13
- 3-Season: 12x18
- Laundry: 7x6































































