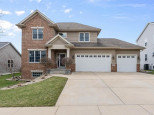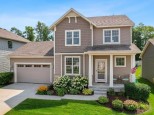Property Description for 13 Rustling Birch Court, Verona, WI 53593
Open and Bright 4 bedroom 2 story home situated on a cul de sac in popular west side neighborhood w/ MIDDLETON SCHOOLS! Featuring white kitchen w/ granite counters, lg. Island, Pantry, Living Room w/ gas fireplace and beautiful built-ins, 1st floor Office/DR, Lg. Mud Room w/ Washer/Dryer. Upstairs Primary Suite w/ walk-in closet, Private bath, double vanities, walk-in shower & 2 additional bedrooms. LL Family Room, 4th bedroom, & Lots of Storage! Private backyard w/ quality paver patio! Location is key for schools, neighborhood park, and minutes to shopping & restaurants!
- Finished Square Feet: 2,331
- Finished Above Ground Square Feet: 1,868
- Waterfront:
- Building Type: 2 story
- Subdivision: Birchwood Point
- County: Dane
- Lot Acres: 0.24
- Elementary School: West Middleton
- Middle School: Glacier Creek
- High School: Middleton
- Property Type: Single Family
- Estimated Age: 2017
- Garage: 2 car, Attached, Opener inc.
- Basement: Full, Full Size Windows/Exposed, Partially finished, Poured Concrete Foundation, Stubbed for Bathroom
- Style: Prairie/Craftsman
- MLS #: 1975403
- Taxes: $8,755
- Master Bedroom: 13x15
- Bedroom #2: 10x13
- Bedroom #3: 11x10
- Bedroom #4: 10x12
- Family Room: 17x14
- Kitchen: 10x13
- Living/Grt Rm: 14x15
- DenOffice: 10x12
- Laundry: 9x8
- Dining Area: 11x11
























































