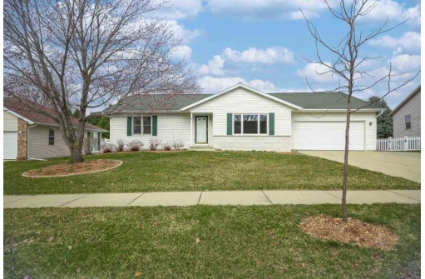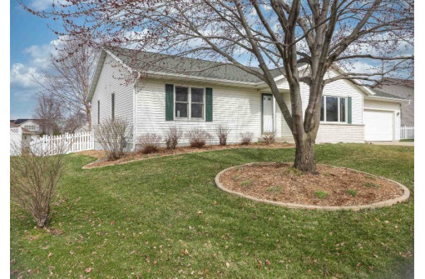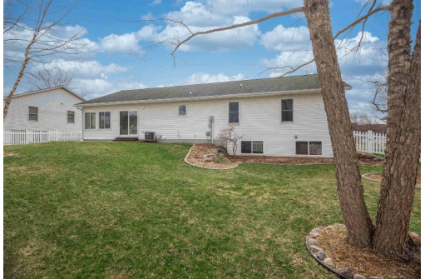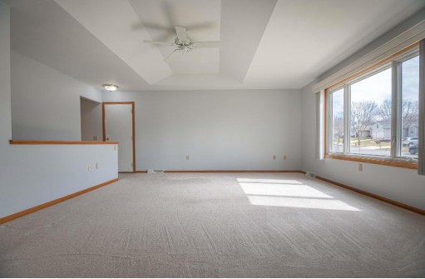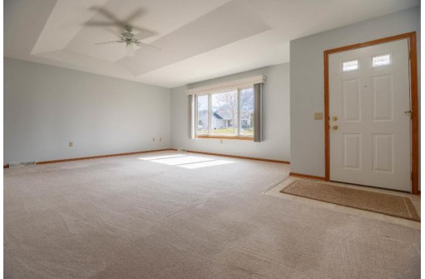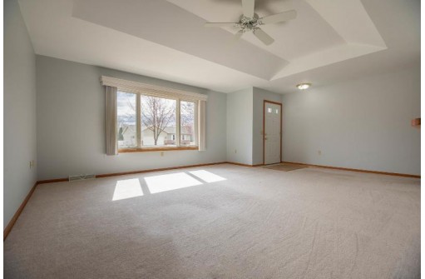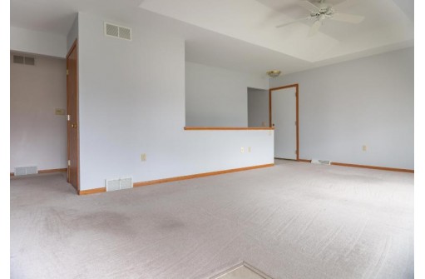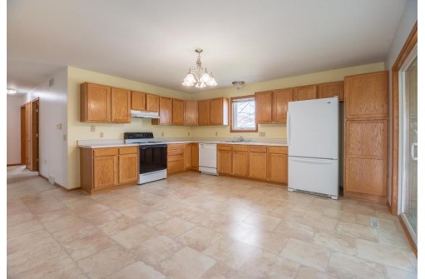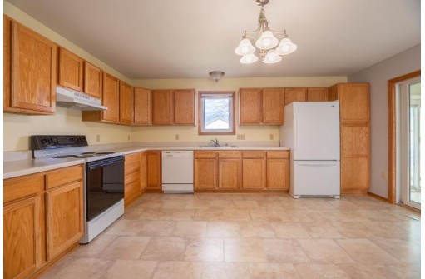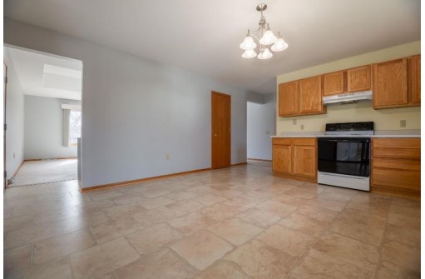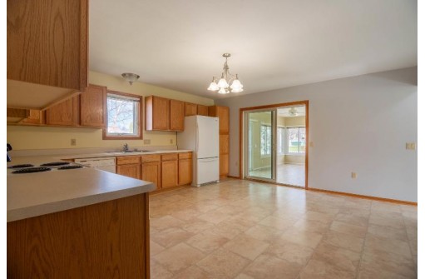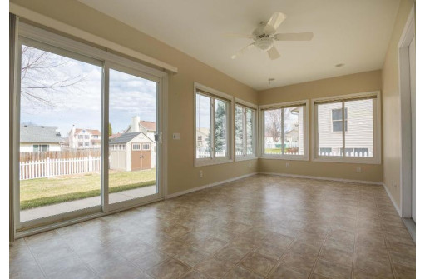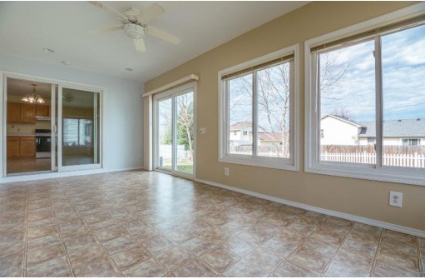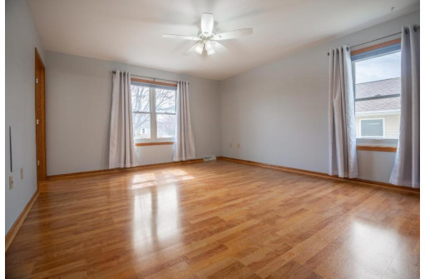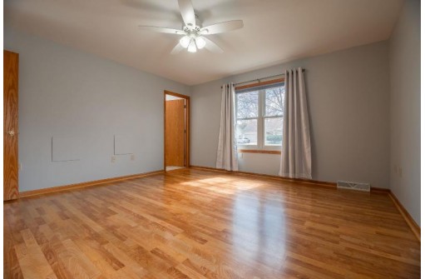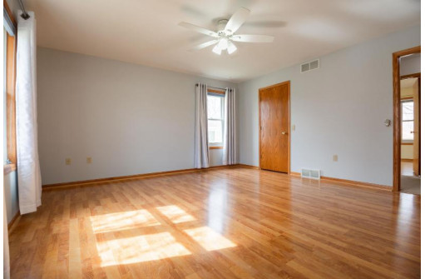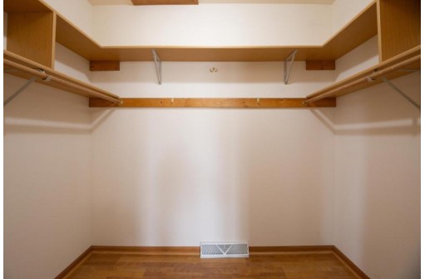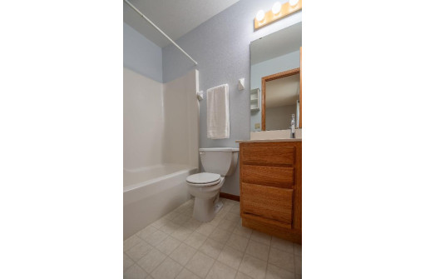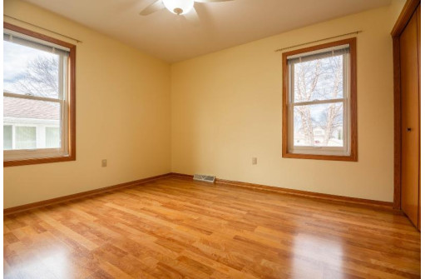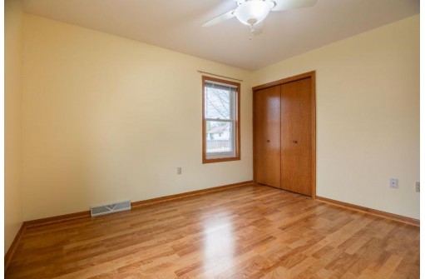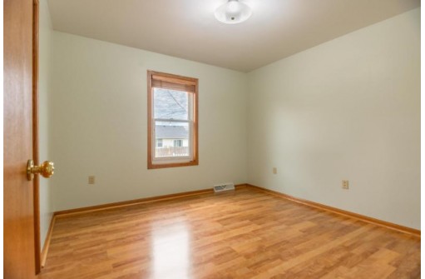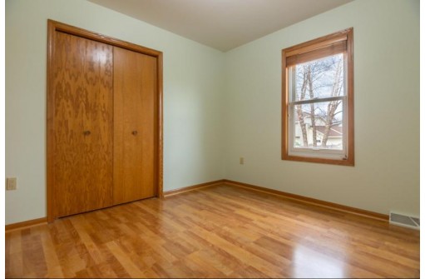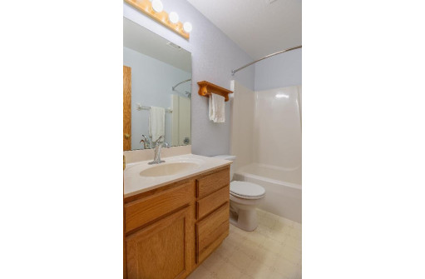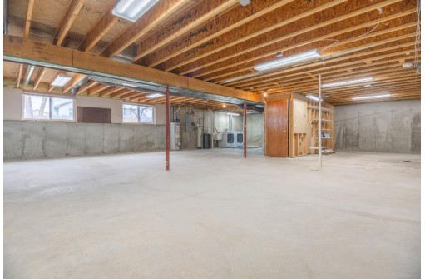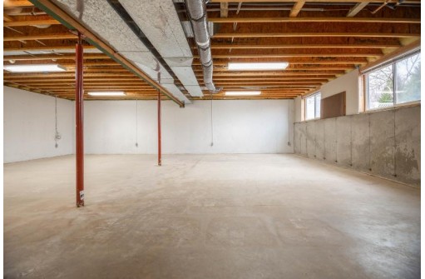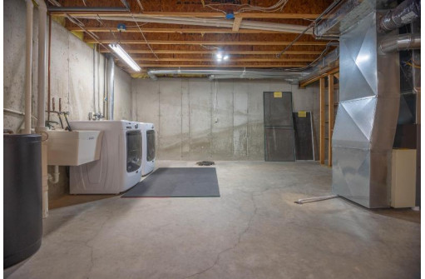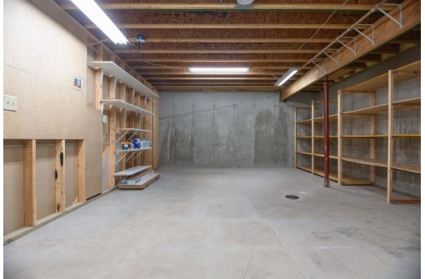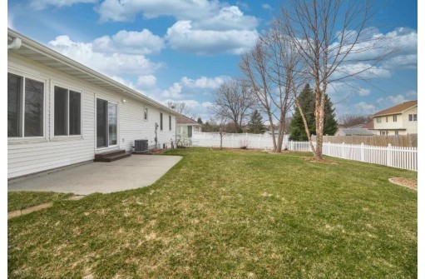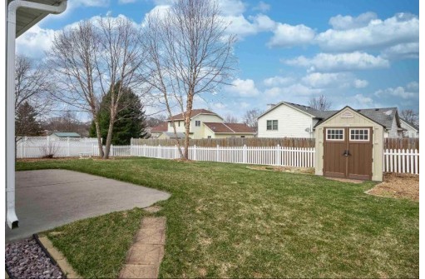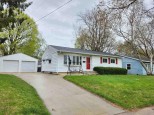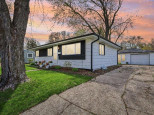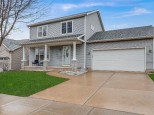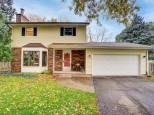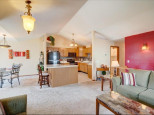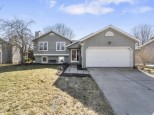Property Description for 818 Twin Pines Drive, Madison, WI 53704
You won't want to miss this delightful ranch home in the popular Glacier Heights neighborhood! An inviting, bright + airy living room with tray ceiling welcomes you inside this lovely home where you'll fall in love with the large, eat-in kitchen that opens to the sunroom - undoubtedly where you'll want to spend all your time enjoying the breeze on summer evenings. Or choose to entertain in the relaxing backyard on your patio overlooking the level, fenced yard. The primary suite w/its walk-in closet & gleaming floors offers a peaceful place to retire at the end of the day. Two other main level bedrooms. Endless opportunities for future expansion exist in the huge, exposed lower level with egress windows. Great location close to parks, shopping + dining.
- Finished Square Feet: 1,612
- Finished Above Ground Square Feet: 1,612
- Waterfront:
- Building Type: 1 story
- Subdivision: Glacier Heights
- County: Dane
- Lot Acres: 0.22
- Elementary School: Schenk
- Middle School: Whitehorse
- High School: Lafollette
- Property Type: Single Family
- Estimated Age: 1999
- Garage: 2 car, Attached
- Basement: Full, Full Size Windows/Exposed
- Style: Ranch
- MLS #: 1973161
- Taxes: $6,197
- Master Bedroom: 14x14
- Bedroom #2: 11x10
- Bedroom #3: 10x10
- Kitchen: 16x15
- Living/Grt Rm: 21x15
- Sun Room: 19x09
- Laundry:
