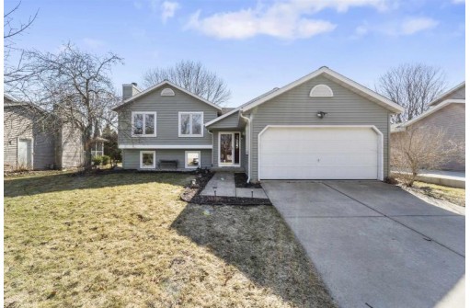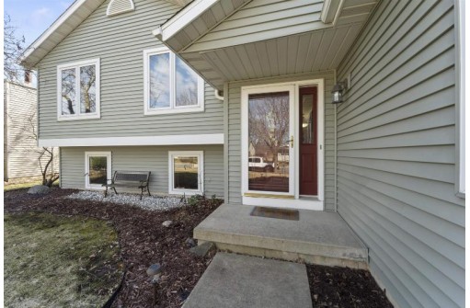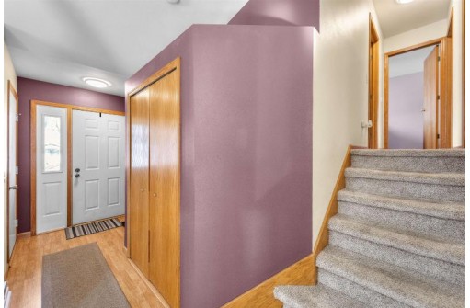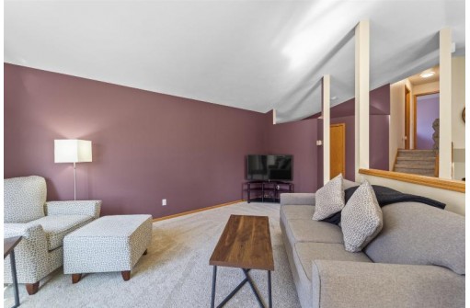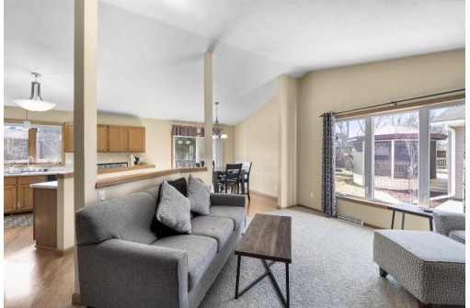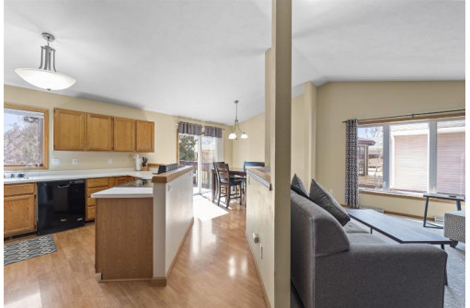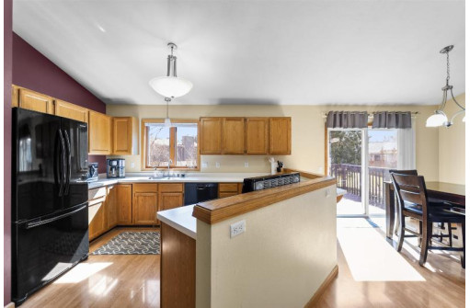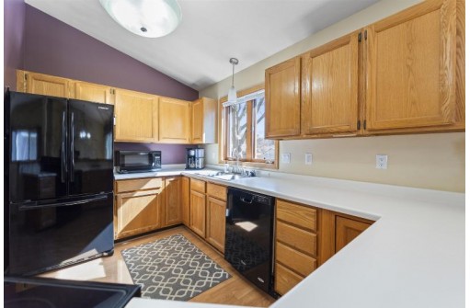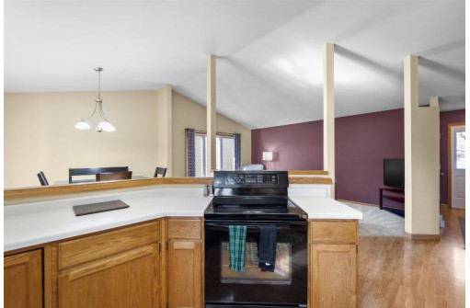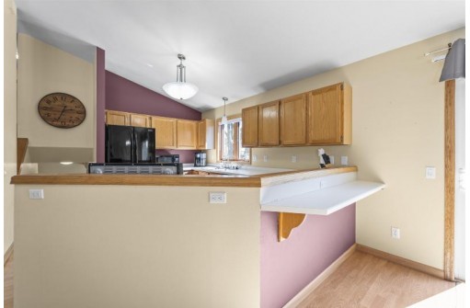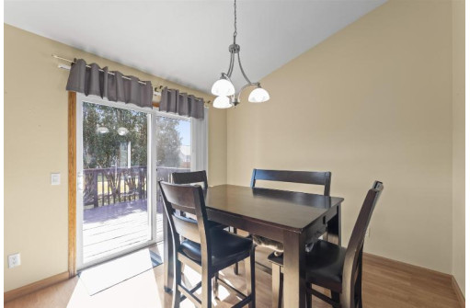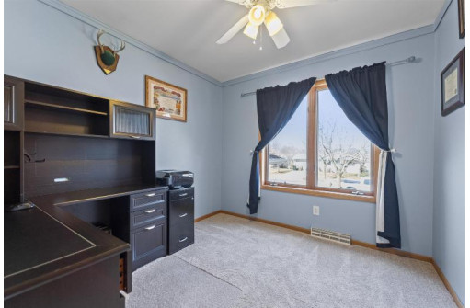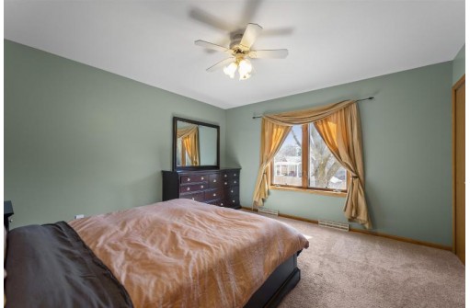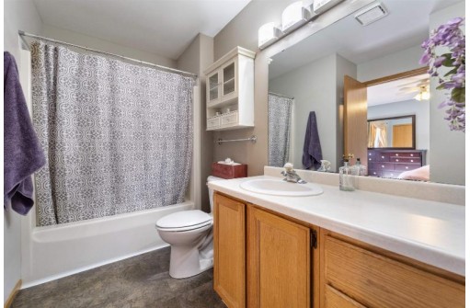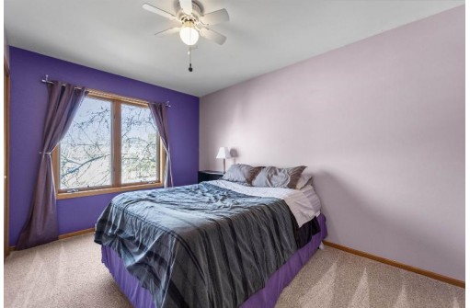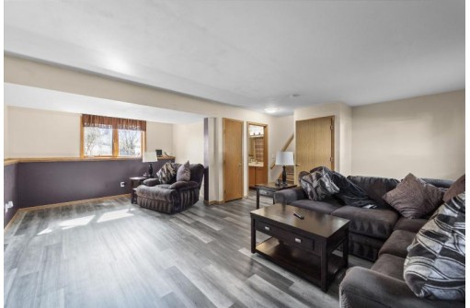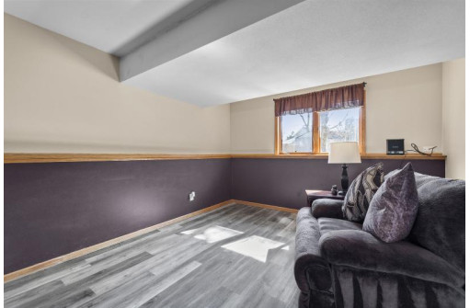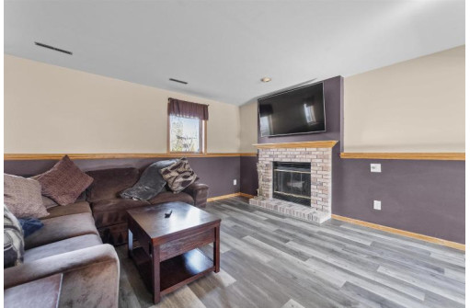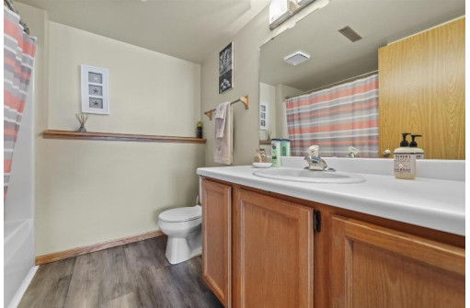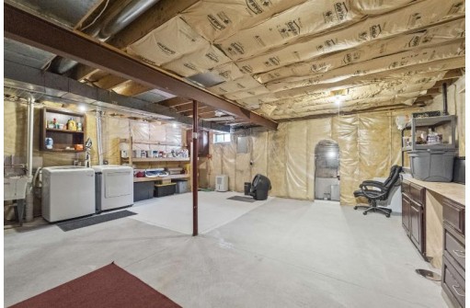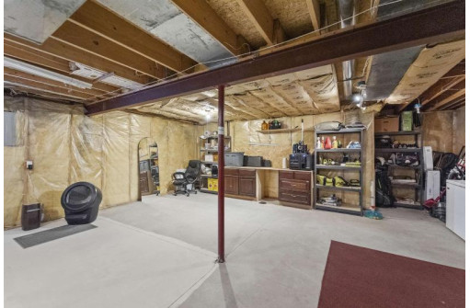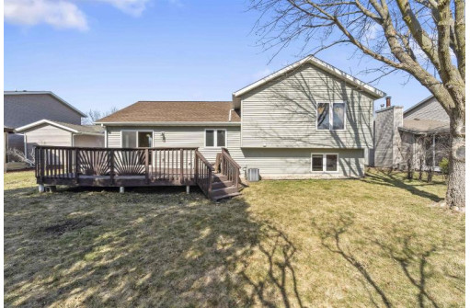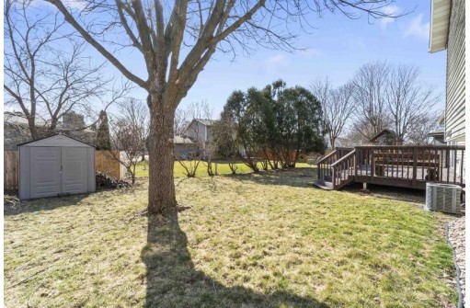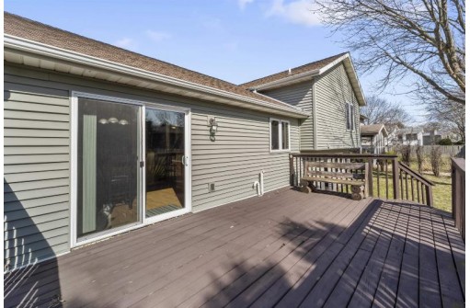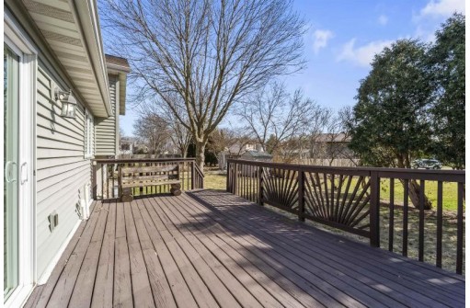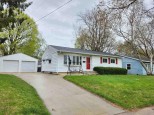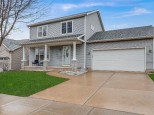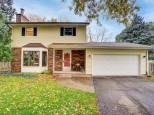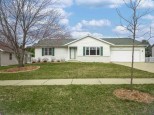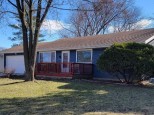Property Description for 3913 Jenna Drive, Madison, WI 53704
Back on Market, schedule a showing today! Move right into this 3 bed, 2 bath home that is sure to impress! Open concept floor plan & soaring cathedral ceilings offer a bright and spacious main level boasting your eat-in kitchen w/ breakfast bar that flows seamlessly into both the living room & dining area w/ walkout to sun deck. Upstairs find all 3 bedrooms including the owner's suite w/ own private en-suite! Exposed/finished lower level is perfect for entertaining or relaxing around your wood fireplace. Great location within walking distance to parks, trails, schools, etc! Updates include new laminate flooring in the basement '23, new water heater '23, & A/C '18.
- Finished Square Feet: 1,732
- Finished Above Ground Square Feet: 1,216
- Waterfront:
- Building Type: Multi-level
- Subdivision: Sun Gardens
- County: Dane
- Lot Acres: 0.17
- Elementary School: Sandburg
- Middle School: Sherman
- High School: East
- Property Type: Single Family
- Estimated Age: 1993
- Garage: 2 car, Attached, Opener inc.
- Basement: Full, Full Size Windows/Exposed, Partially finished
- Style: Contemporary, Tri-level
- MLS #: 1972781
- Taxes: $5,887
- Master Bedroom: 13x13
- Bedroom #2: 13x9
- Bedroom #3: 10x9
- Kitchen: 14x11
- Living/Grt Rm: 17x13
- Dining Room: 11x10
- Game Room: 12x8
- Rec Room: 21x15
- Laundry:
