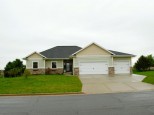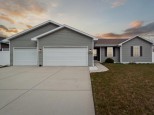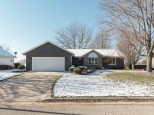Property Description for 636 Greenway Point Drive, Janesville, WI 53548-3298
Quality new construction! EXPECT TO BE IMPRESSED! Popular split bedroom design with loads of upgrades. 1852 sq ft of living space, 9' ceilings in great room. Attractive Gas Fireplace in great room. Large Primary suite has tray ceiling, spacious walk in closet, and double sink vanity. The cook in the family will enjoy the sink in the Island with room for seating. Panty and convenient laundry room off the 3 car extra deep garage. The full basement will include an egress window and plumbing for a full bathroom. Home is Energy efficient with 2x6 walls and 90% efficient furnace. Enjoy this quiet neighborhood on your covered front porch rain or shine!
- Finished Square Feet: 1,852
- Finished Above Ground Square Feet: 1,852
- Waterfront:
- Building Type: 1 story, Under construction
- Subdivision:
- County: Rock
- Lot Acres: 0.32
- Elementary School: Madison
- Middle School: Franklin
- High School: Parker
- Property Type: Single Family
- Estimated Age: 2023
- Garage: 3 car, Attached, Opener inc.
- Basement: Full, Full Size Windows/Exposed, Stubbed for Bathroom
- Style: Ranch
- MLS #: 1956303
- Taxes: $770
- Master Bedroom: 16x13
- Bedroom #2: 12x11
- Bedroom #3: 12x11
- Kitchen: 14x10
- Living/Grt Rm: 22x16
- Dining Room: 13x10
- Laundry:




































