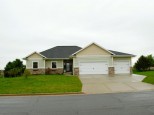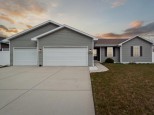Property Description for 203 Red Apple Drive, Janesville, WI 53548
Lovingly maintained and updated one owner home! From the beautiful hardwood floors on the main level, the heated title floor and walk-in closet in the ensuite to the lower-level family room with wet bar, 4th bedroom, full bath and workshop area, you will find quality and pride of ownership. Quartz and granite countertops, ss appliances, tile bathrooms, custom made built-in shelving, surround sound, main floor laundry and more. Entertaining family and friends will be a delight with the double tiered composite deck overlooking the backyard. This home is move-in ready and available for a quick close. See a list of recent improvements in the docs.
- Finished Square Feet: 2,079
- Finished Above Ground Square Feet: 1,335
- Waterfront:
- Building Type: 1 story
- Subdivision: 027-Northwest-Mineral Point
- County: Rock
- Lot Acres: 0.28
- Elementary School: Call School District
- Middle School: Franklin
- High School: Parker
- Property Type: Single Family
- Estimated Age: 1996
- Garage: 2 car, Attached, Opener inc.
- Basement: Full, Full Size Windows/Exposed, Partially finished, Poured Concrete Foundation, Radon Mitigation System
- Style: Ranch
- MLS #: 1967657
- Taxes: $4,173
- Family Room: 30X11
- Laundry:
- Master Bedroom: 13X14
- Bedroom #2: 11X11
- Bedroom #3: 10X11
- Bedroom #4: 13X11
- Kitchen: 10X12
- Living/Grt Rm: 16X18
- Dining Area: 10X12






























































