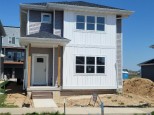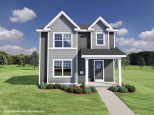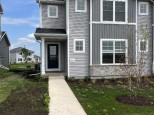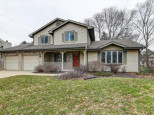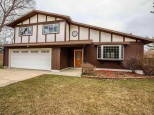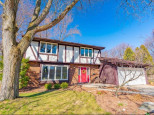Property Description for 4902 Tocora Ln, Madison, WI 53711
Showings start 4/23! Don't miss your chance at this 4BR/3BA west side gem! Featuring a 4 car garage, open floor plan and a mother-in-law's suite in the lower level. The kitchen features granite countertops, hickory cabinets, Brazilian cherry floors and a large walk out to the desirable oversized deck and private backyard. You will find yourself enjoying every season with the large picture windows and cozy gas fireplace in the main living space. Schedule your private showing today!
- Finished Square Feet: 2,454
- Finished Above Ground Square Feet: 1,576
- Waterfront:
- Building Type: Multi-level
- Subdivision: Kenmore
- County: Dane
- Lot Acres: 0.2
- Elementary School: Van Hise
- Middle School: Hamilton
- High School: West
- Property Type: Single Family
- Estimated Age: 1961
- Garage: 4+ car, Attached
- Basement: Full, Full Size Windows/Exposed, Walkout
- Style: Bi-level
- MLS #: 1932399
- Taxes: $7,372
- Master Bedroom: 14x12
- Bedroom #2: 13x11
- Bedroom #3: 12x11
- Bedroom #4: 11x10
- Kitchen: 15x11
- Living/Grt Rm: 21x14
- Dining Room: 16x14
- Rec Room: 15x11
- Laundry:















































