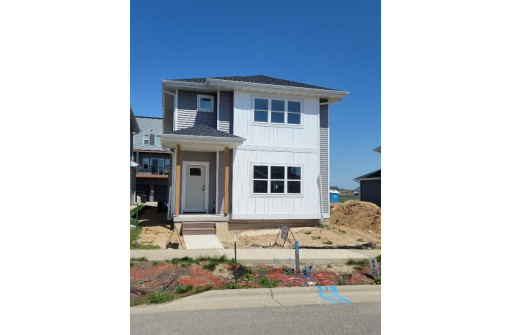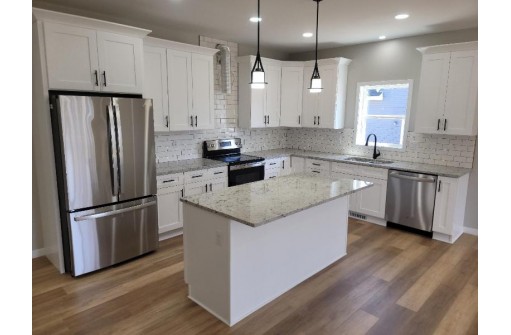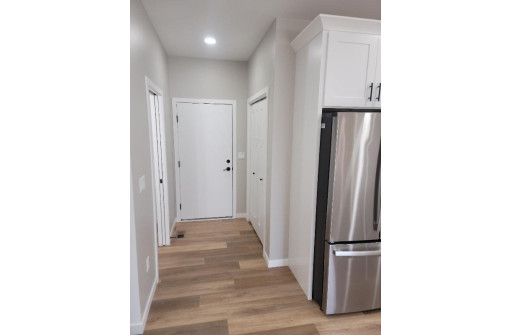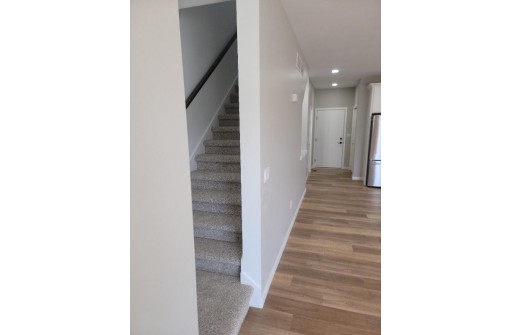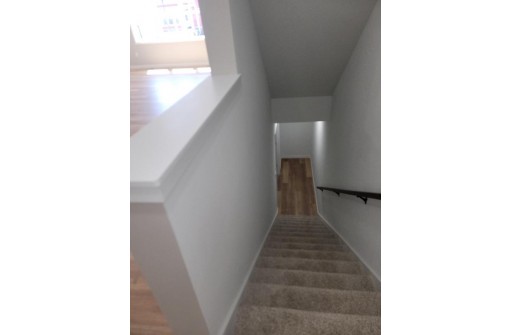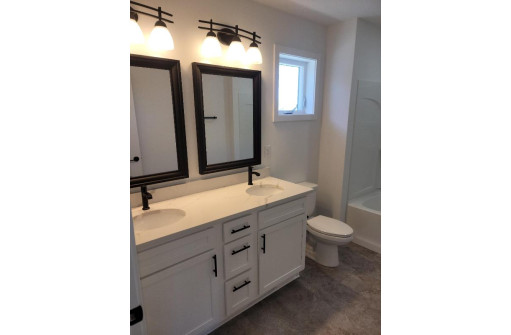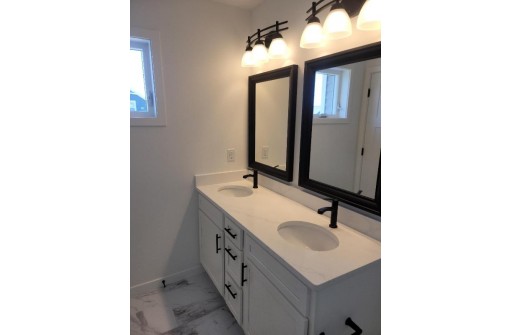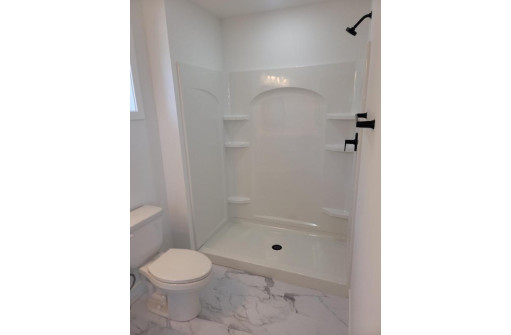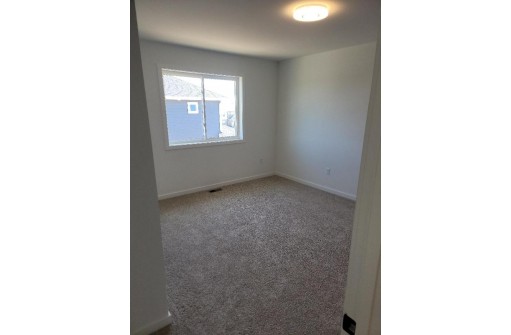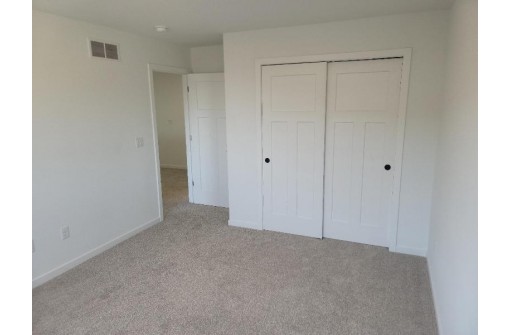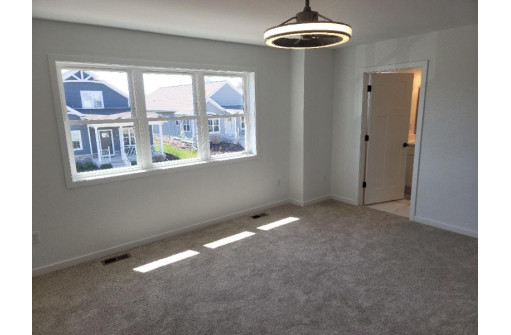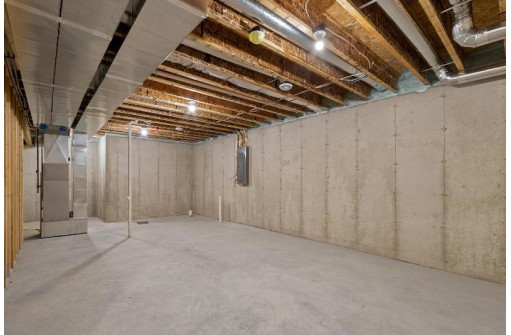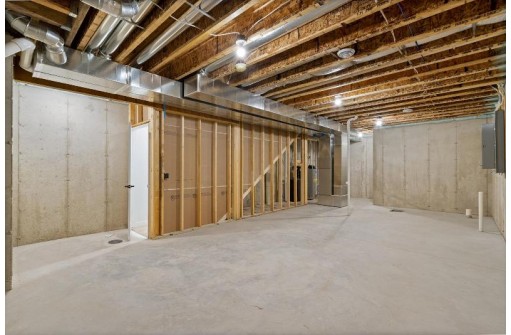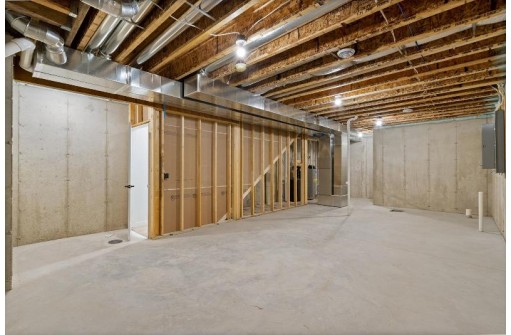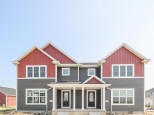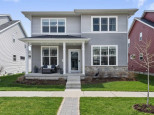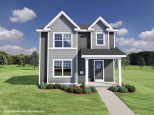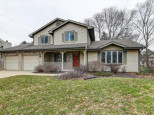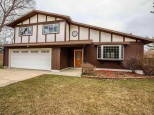Property Description for 4890 Romaine Road, Fitchburg, WI 53711
The house of your dreams has come true! As you walked through the front door, you're greeted by a spacious living room with high ceilings and large windows that let in natural light. The open concept layout leads you to the modern kitchen, complete with quartz countertops and stainless-steel appliances. Upstairs, you'll find three spacious bedrooms, each with its own unique charm. The master bedroom has its own bathroom and walk-in closet. The 2-car garage provided ample space for your vehicles and storage. And the best part? The house was conveniently located just a short drive from downtown Madison.
- Finished Square Feet: 1,849
- Finished Above Ground Square Feet: 1,849
- Waterfront:
- Building Type: 2 story
- Subdivision: Terravessa
- County: Dane
- Lot Acres: 0.1
- Elementary School: Call School District
- Middle School: Call School District
- High School: Oregon
- Property Type: Single Family
- Estimated Age: 2024
- Garage: 2 car
- Basement: Full
- Style: Contemporary
- MLS #: 1975245
- Taxes: $1,373
- Master Bedroom: 14x17
- Bedroom #2: 11x14
- Bedroom #3: 11x14
- Kitchen: 14x16
- Living/Grt Rm: 14x19
- Dining Room: 10x19
- Laundry:
