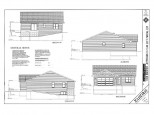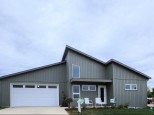Property Description for 1033 Karsten Drive, Horicon, WI 53032
. Brand New 2 Bedroom, 2 Bath home. Home features, pantry, quartz counter tops in the kitchen, ample closets, egress window, 3rd bath stubbed in, attached garage and more. Main floor laundry, Trendy finishes through out, primary bed/bath on suite. Photos and sketches are of a previously built home. Final product will vary slightly as to door and window styles, interior finishes, cabinet layout etc.
- Finished Square Feet: 1,264
- Finished Above Ground Square Feet: 1,264
- Waterfront:
- Building Type: 1 story, New/Never occupied
- Subdivision:
- County: Dodge
- Lot Acres: 0.38
- Elementary School: Horicon
- Middle School: Horicon
- High School: Horicon
- Property Type: Single Family
- Estimated Age: 2023
- Garage: 2 car, Attached, Opener inc.
- Basement: Block Foundation, Full, Other Foundation, Stubbed for Bathroom, Sump Pump
- Style: Ranch
- MLS #: 1952080
- Taxes: $0
- Master Bedroom: 15X12
- Bedroom #2: 12X11
- Kitchen: 12X13
- Living/Grt Rm: 17X16
- Laundry: 15X6
- Dining Area: 12X11
- Foyer: 6X8












































