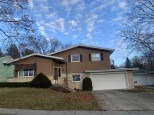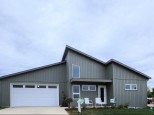Property Description for 1029 Karsten Drive, Horicon, WI 53032
The newly redesigned Jefferson model is better than ever if you are looking for a 2 bedroom/2 bath ranch. Primary suite has a nice sized bath and walk in closet and features a split bedroom design with the secondary bed and bath. Open concept living with a covered rear porch extends your living space outdoors with easy. Attached two car garage and main floor laundry round out this great home. Need more living space? The basement comes with a limited waterproofing warranty, egress window and plumbing stubbed in for a future full bath. LVP flooring in all common spaces and quartz counter tops in the kitchen are nice touches. Bedrooms are cozy with carpet. Photos are of a previously built home.
- Finished Square Feet: 1,264
- Finished Above Ground Square Feet: 1,264
- Waterfront:
- Building Type: 1 story, New/Never occupied
- Subdivision:
- County: Dodge
- Lot Acres: 0.36
- Elementary School: Horicon
- Middle School: Horicon
- High School: Horicon
- Property Type: Single Family
- Estimated Age: 2024
- Garage: 2 car, Attached, Opener inc.
- Basement: Full, Other Foundation, Poured Concrete Foundation, Stubbed for Bathroom, Sump Pump
- Style: Ranch
- MLS #: 1966619
- Taxes: $0
- Master Bedroom: 16x12
- Bedroom #2: 12x11
- Kitchen: 12x13
- Living/Grt Rm: 17x16
- Dining Room: 12x11
- Laundry: 12x6




































