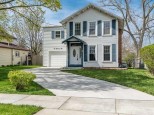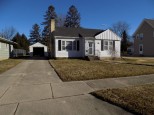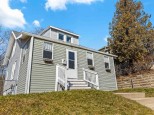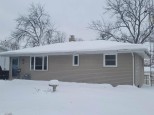Property Description for 917 Thomas Street, Janesville, WI 53545
Showings start 05/03. Come check out this charming 2 bed 1 bath cape cod on the northwest side of Janesville walking distance to Traxler Park and Ice Age Trail. Homes interior has newer flooring, windows, hardwood floors on upper level, tile in bathroom and walk in closets in both bedrooms. Homes exterior has newer siding on house and garage, newer river rock landscaping, 6ft ft privacy fence and back yard garden. A basic home warranty will be provided to buyer.
- Finished Square Feet: 805
- Finished Above Ground Square Feet: 805
- Waterfront:
- Building Type: 1 1/2 story
- Subdivision:
- County: Rock
- Lot Acres: 0.11
- Elementary School: Call School District
- Middle School: Franklin
- High School: Parker
- Property Type: Single Family
- Estimated Age: 1929
- Garage: 1 car, Detached, Opener inc.
- Basement: Block Foundation, Full
- Style: Cape Cod
- MLS #: 1976194
- Taxes: $2,317
- Master Bedroom: 12x09
- Bedroom #2: 12x08
- Kitchen: 09x09
- Living/Grt Rm: 16x10
- Dining Room: 10x10
- Laundry:










































