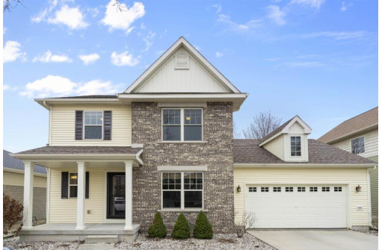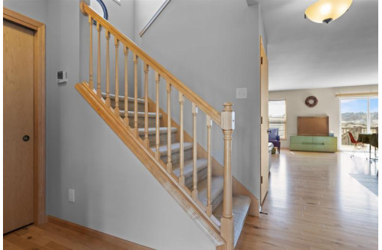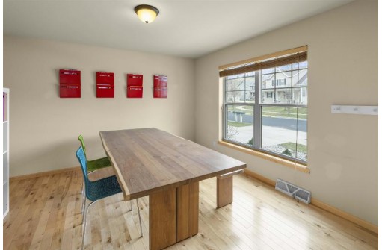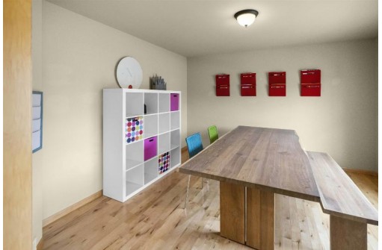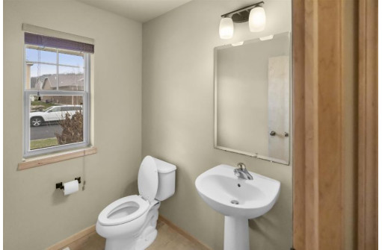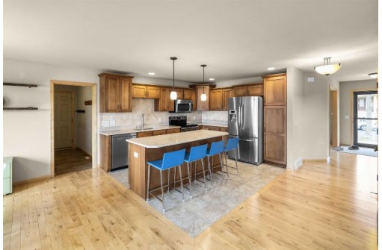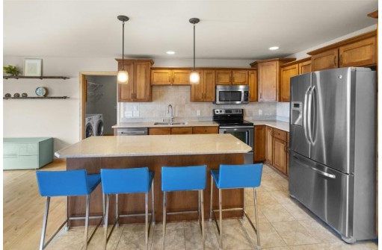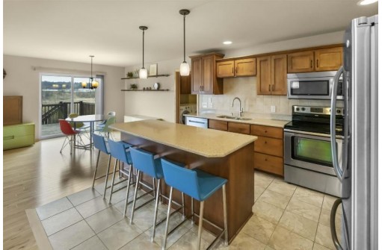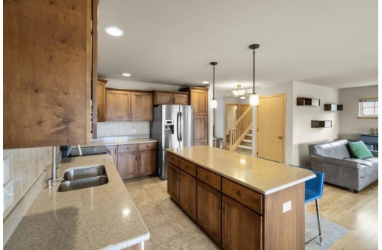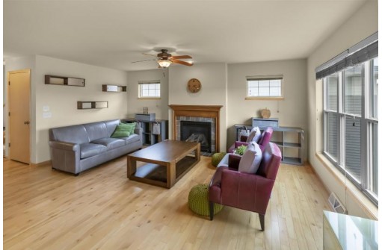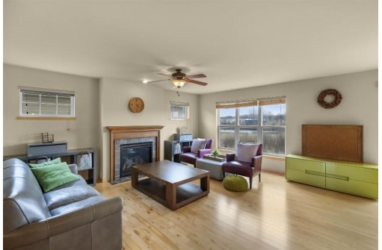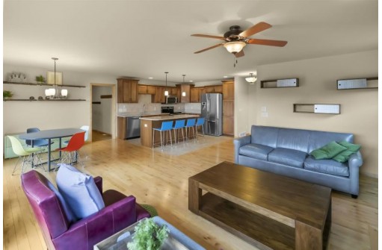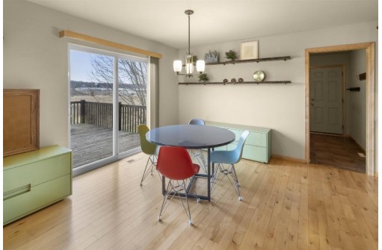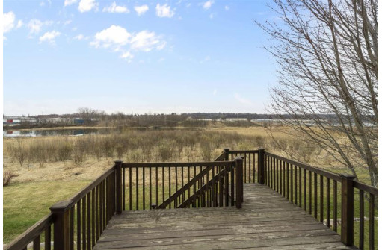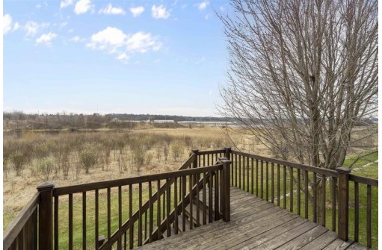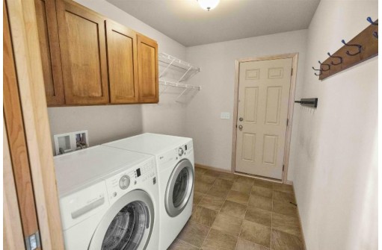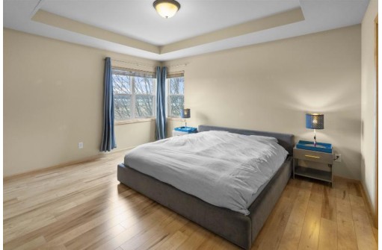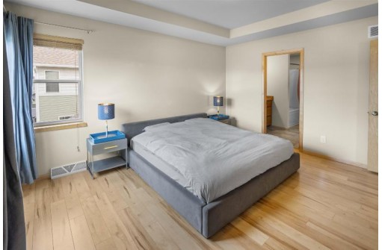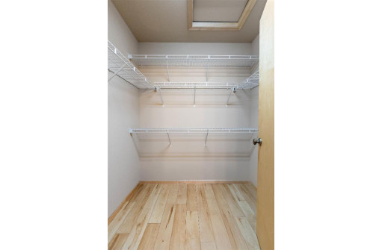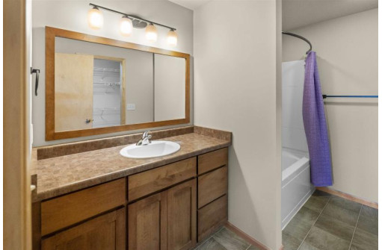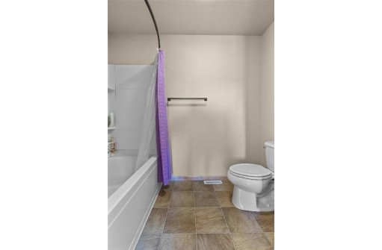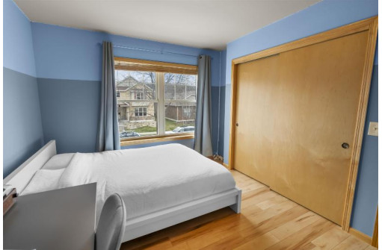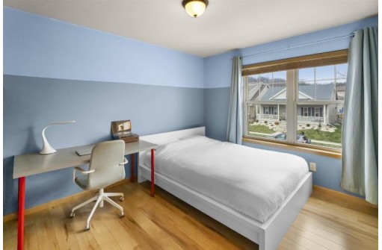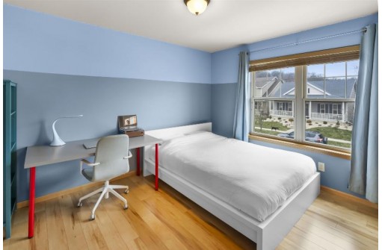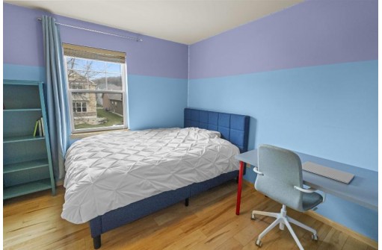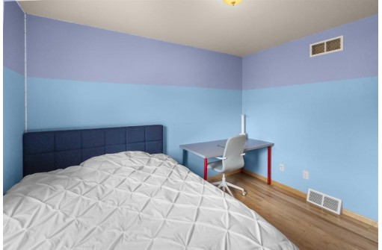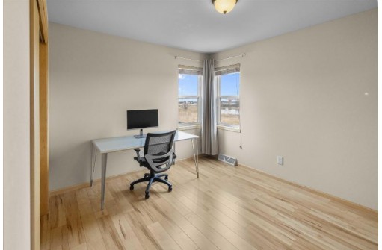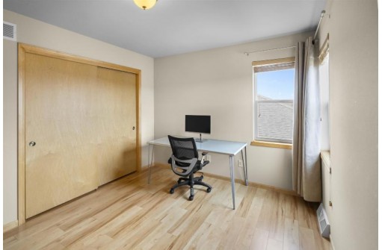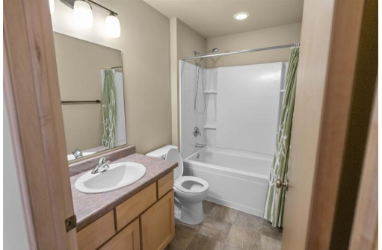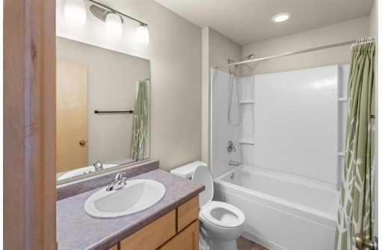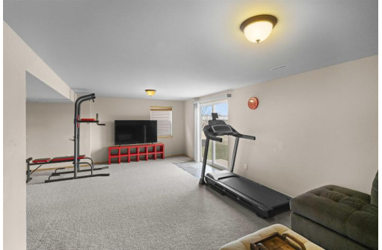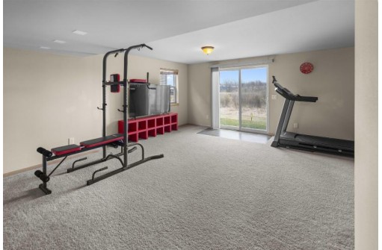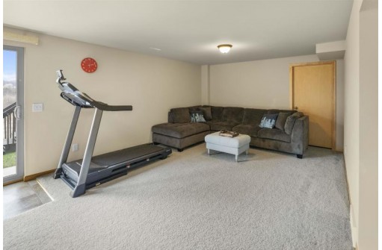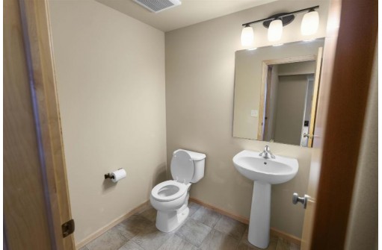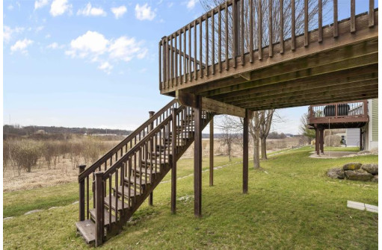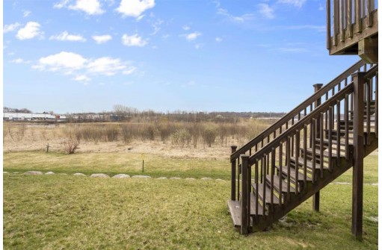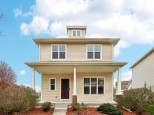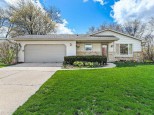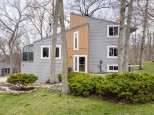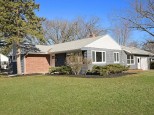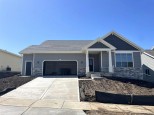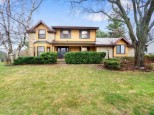Property Description for 8981 Sunstone Lane, Middleton, WI 53562
Showings begin 4/25. This exquisite home combines refinement & natural beauty in sought after Middleton. The open concept kitchen features modern SS apps, solid surface counters, refined oak cabinets, island w/ breakfast bar, & a chic tile backsplash. HW floors throughout add warmth, elegance & style. Step outside onto the wood deck & enjoy panoramic views of Black Earth Creek Natural Area. A convenient mudroom connects garage & kitchen, while the versatile flex room is great for a home office. The prim. bedrm is a haven, boasting an airy tray ceiling, large WIC & a spacious en suite bath. The exposed LL w/ walkout to yard is complete w/ a radon mitigation system & sump pump for added peace of mind. With 4 beds, 2 full & 2 half baths, this home offers ample space for comfortable living.
- Finished Square Feet: 2,667
- Finished Above Ground Square Feet: 2,098
- Waterfront:
- Building Type: 2 story
- Subdivision: Hidden Oaks
- County: Dane
- Lot Acres: 0.14
- Elementary School: Sunset Ridge
- Middle School: Glacier Creek
- High School: Middleton
- Property Type: Single Family
- Estimated Age: 2011
- Garage: 2 car, Attached, Opener inc.
- Basement: 8 ft. + Ceiling, Full, Full Size Windows/Exposed, Partially finished, Radon Mitigation System, Sump Pump, Walkout
- Style: Contemporary
- MLS #: 1975319
- Taxes: $8,257
- Master Bedroom: 12x14
- Bedroom #2: 10x11
- Bedroom #3: 10x12
- Bedroom #4: 10x12
- Kitchen: 12x11
- Living/Grt Rm: 17x14
- DenOffice: 12x12
- Rec Room: 20x40
- Laundry: 9x6
- Dining Area: 8x11
- Mud Room: 9x6
