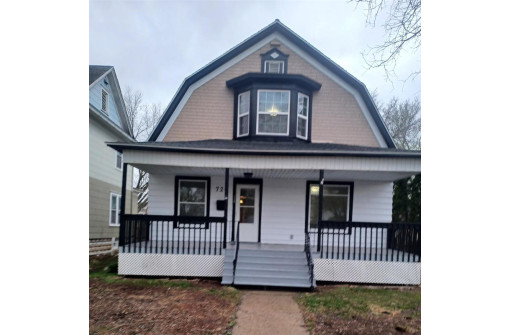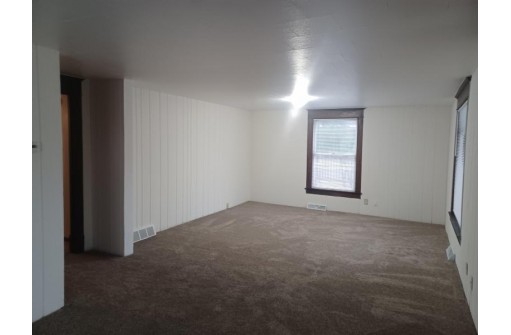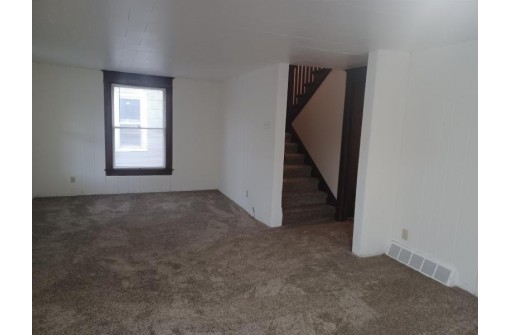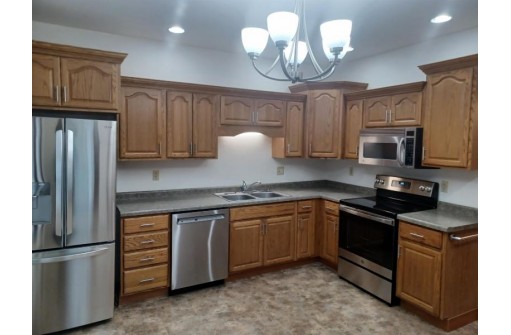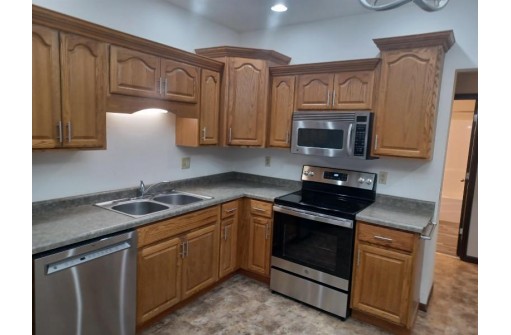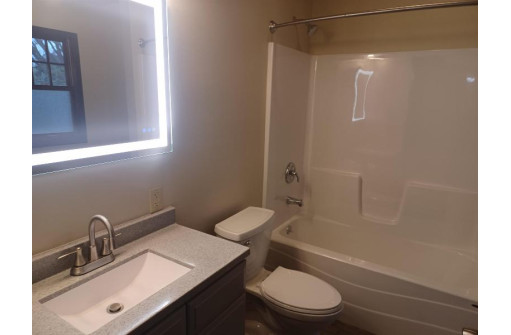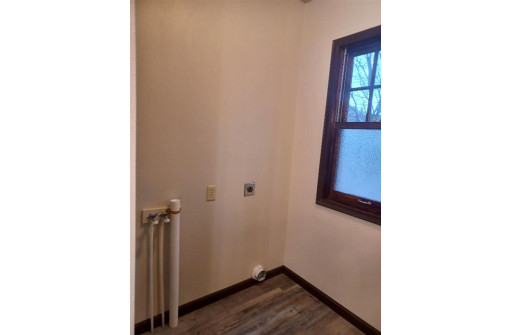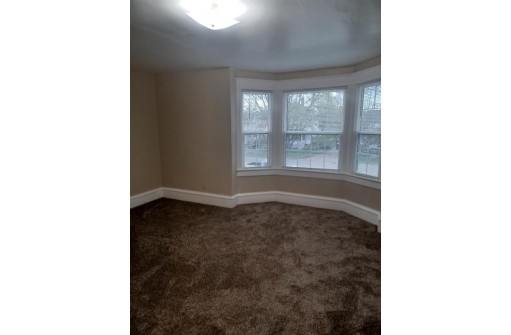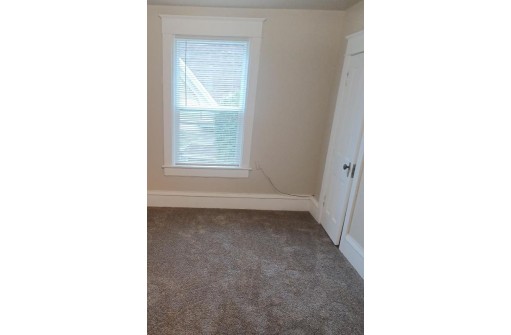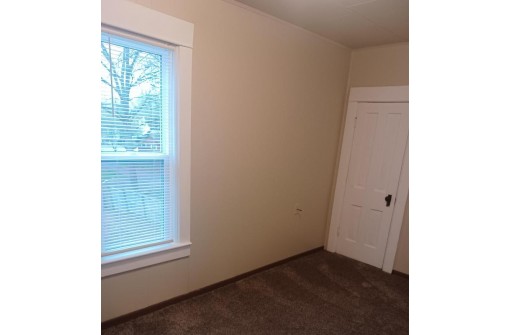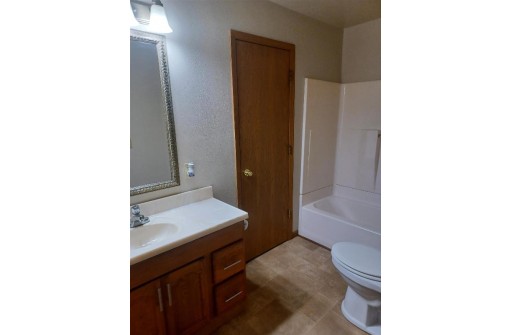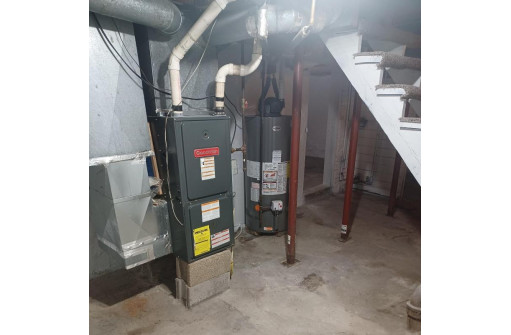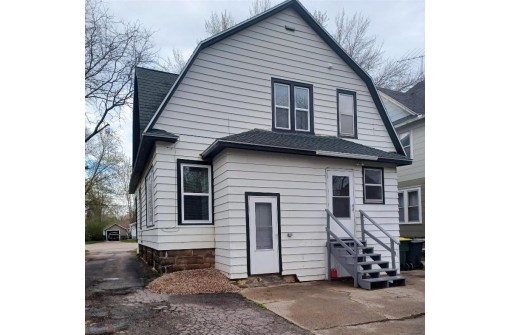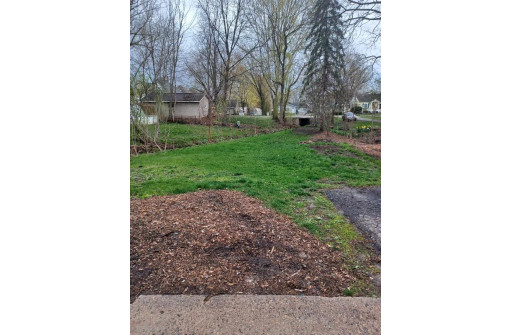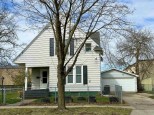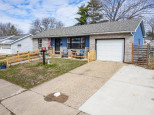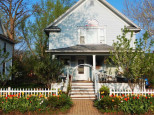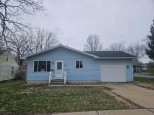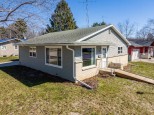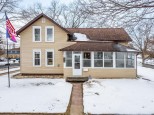Property Description for 726 E Main Street, Reedsburg, WI 53959-2020
This practical and affordable 3 bedroom, 2 full bath house is waiting for you. Updated with modern features but old charm still present. All new flooring, most windows replaced with energy efficient, kitchen with new appliances, 2 full bath with main floor laundry and full basement for storage and paved driveway with turn around space. Call today to schedule a showing! All measurements are approximate. Buyer to verify if important.
- Finished Square Feet: 1,470
- Finished Above Ground Square Feet: 1,470
- Waterfront:
- Building Type: 1 1/2 story
- Subdivision:
- County: Sauk
- Lot Acres: 0.23
- Elementary School: Call School District
- Middle School: Webb
- High School: Reedsburg Area
- Property Type: Single Family
- Estimated Age: 1900
- Garage: None
- Basement: Full
- Style: National Folk/Farm house
- MLS #: 1975513
- Taxes: $1,690
- Master Bedroom: 12x19
- Bedroom #2: 14x11
- Bedroom #3: 8x13
- Kitchen: 14x14
- Living/Grt Rm: 16x14
- Dining Room: 10x11
- Laundry:
