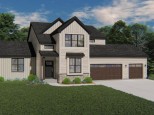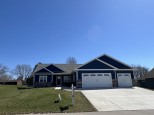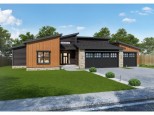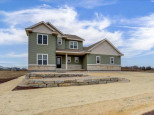Property Description for 6664 Ramshorn Drive, DeForest, WI 53532
Builder Model at 6664 Honey Comb also available. This Ranch Home will draw your attention to detail and check off the boxes on your want list! The Spacious Foyer will give a Warm Welcome feel upon entering. Notice the beautiful coffered ceiling in the living room and the spacious feel throughout the kitchen and dining area. The kitchen is wrapped with custom Amish cabinets, granite countertops, large island & butler pantry & butcher block top. Master bed has 11'x8' walk in closet, walk in tile shower, separate commode, double vanity. Lower Level is Kissed with abundant natural sunlight, large windows and 9' ceilings. Add the lower level finish-1 Bdrm, Bathroom, Rec Room, Wet Bar $82,500 (Approx 1283 Sq ft) - Make it your own!
- Finished Square Feet: 3,331
- Finished Above Ground Square Feet: 2,048
- Waterfront:
- Building Type: 1 story, New/Never occupied
- Subdivision: Bear Tree Farms
- County: Dane
- Lot Acres: 0.27
- Elementary School: Windsor
- Middle School: Deforest
- High School: Deforest
- Property Type: Single Family
- Estimated Age: 2023
- Garage: 3 car, Attached, Garage Door > 8 ft, Opener inc.
- Basement: 8 ft. + Ceiling, Full, Full Size Windows/Exposed, Poured Concrete Foundation, Stubbed for Bathroom, Sump Pump
- Style: Ranch
- MLS #: 1959924
- Taxes: $2
- Bedroom #4: 13x14
- Bedroom #5: 11x10
- Family Room: 13x19
- Master Bedroom: 15x14
- Bedroom #2: 12x11
- Bedroom #3: 11x11
- Kitchen: 15x12
- Living/Grt Rm: 20x17
- Laundry: 15x11
- Dining Area: 15x14






































































