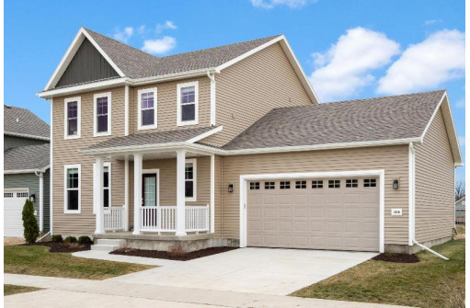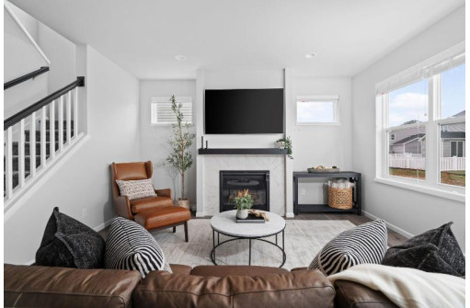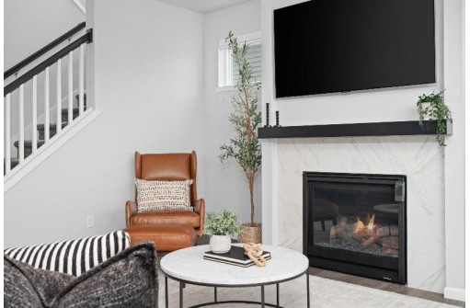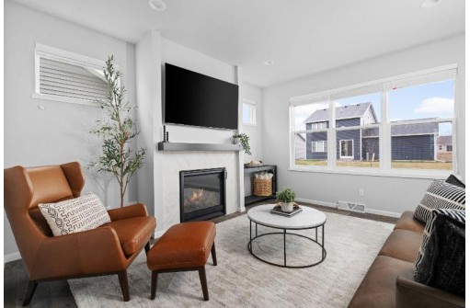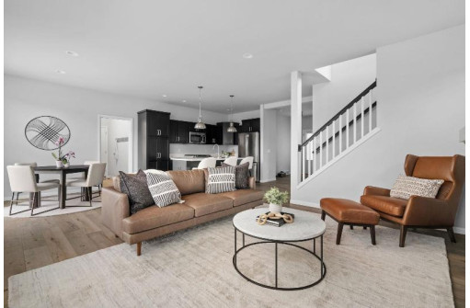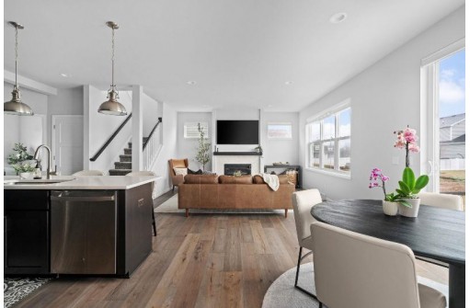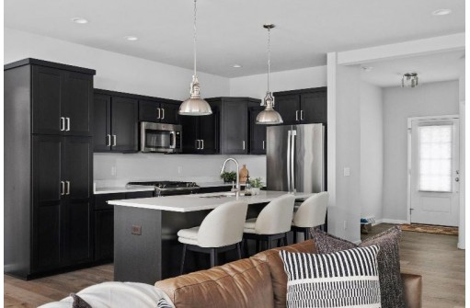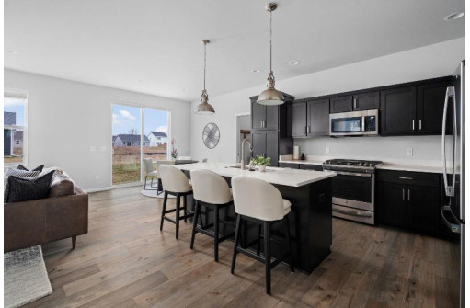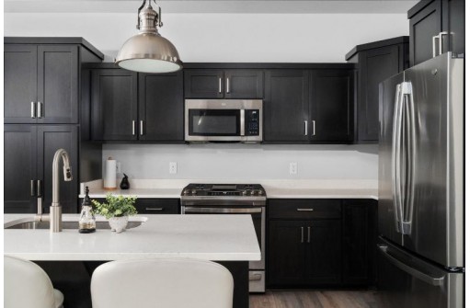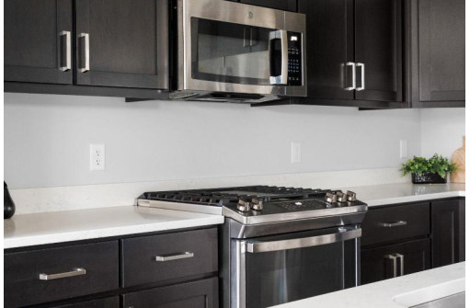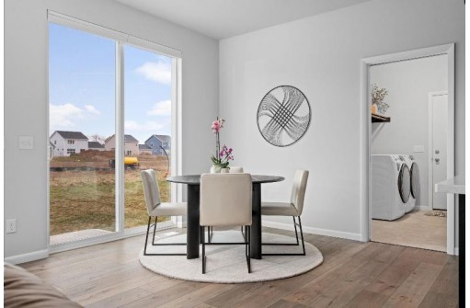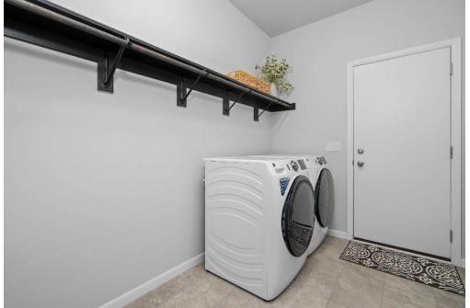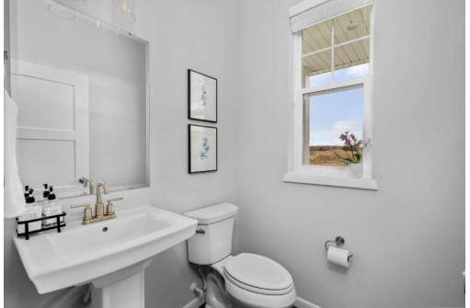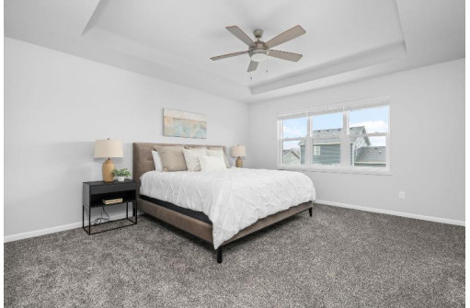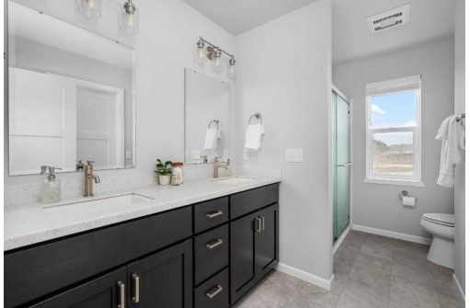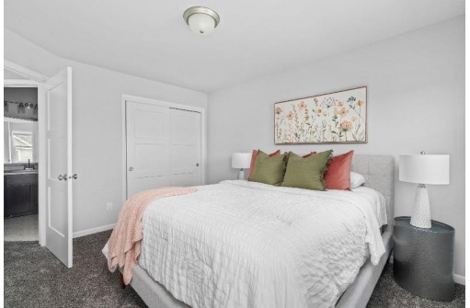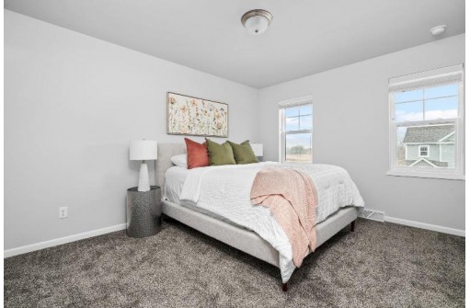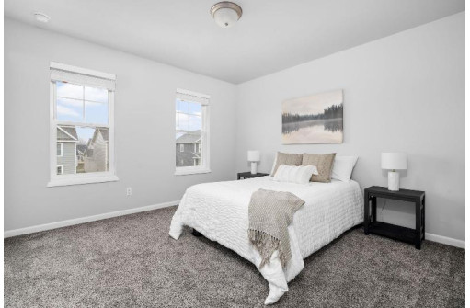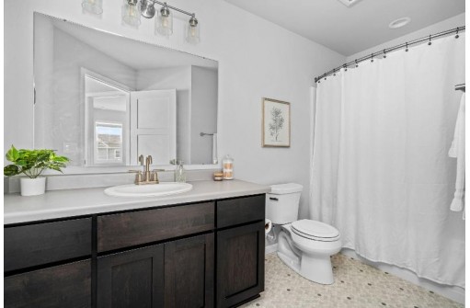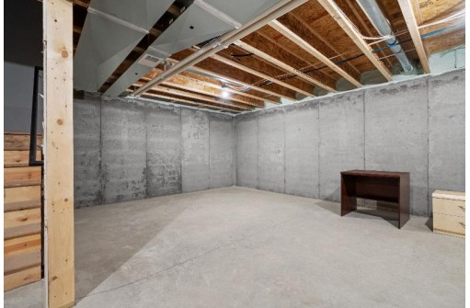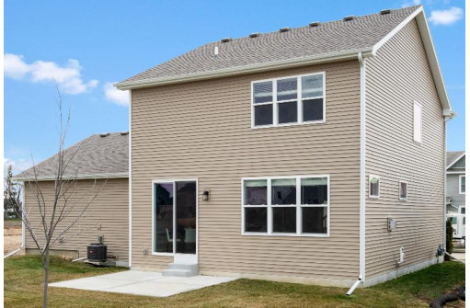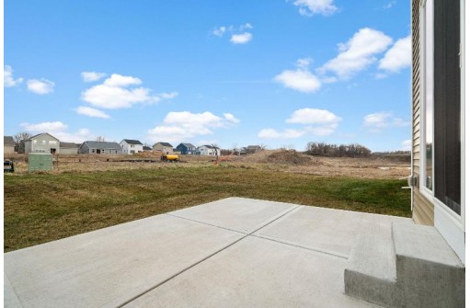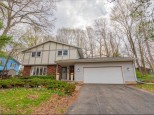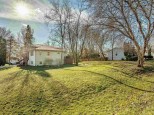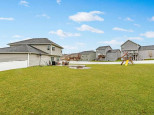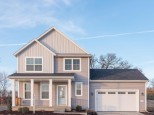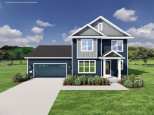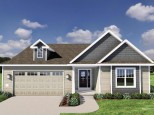Property Description for 5930 Vintage Birch Way, McFarland, WI 53558
Available 04/05 @ noon. Bright, airy, and with modern amenities throughout, this two-year old home is move-in ready and better than new. The well-appointed kitchen is the heart of the home and features quartz countertops, ample storage, and SS GE appliances. The open concept layout makes for easy entertaining, connecting the kitchen with dining area and living room with cozy gas fireplace. Spacious primary offers walk in closet plus full en suite with dual vanity and walk in shower. Good sized additional bedrooms with plush carpeting and generous closets. LL is blank slate waiting to be transformed with your ideas. Additional features include main level flex room, laundry, patio space, and more.
- Finished Square Feet: 1,876
- Finished Above Ground Square Feet: 1,876
- Waterfront:
- Building Type: 2 story
- Subdivision: Rosewood Fields
- County: Dane
- Lot Acres: 0.14
- Elementary School: Waubesa
- Middle School: Indian Mound
- High School: Mcfarland
- Property Type: Single Family
- Estimated Age: 2022
- Garage: 2 car, Attached
- Basement: Full, Poured Concrete Foundation, Stubbed for Bathroom, Sump Pump
- Style: National Folk/Farm house
- MLS #: 1973409
- Taxes: $7,798
- Master Bedroom: 14x13
- Bedroom #2: 13x10
- Bedroom #3: 11x11
- Kitchen: 13x8
- Living/Grt Rm: 15x12
- DenOffice: 12x11
- Laundry: 9x6
- Dining Area: 10x9
