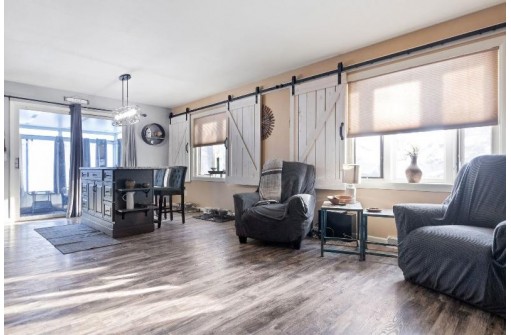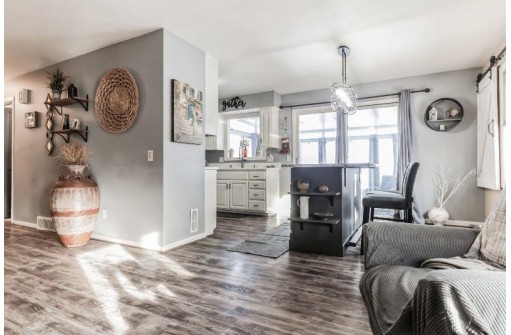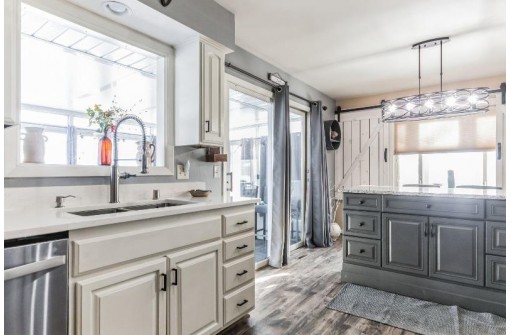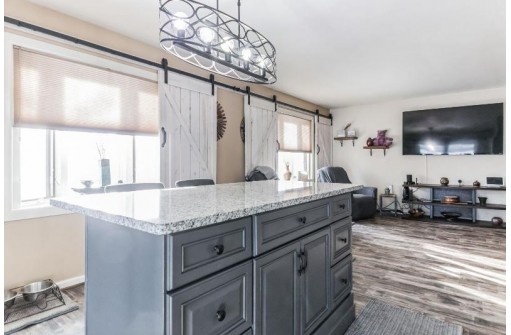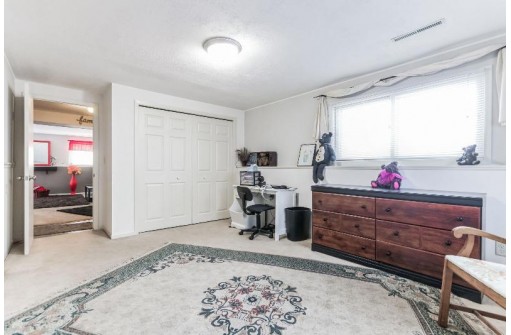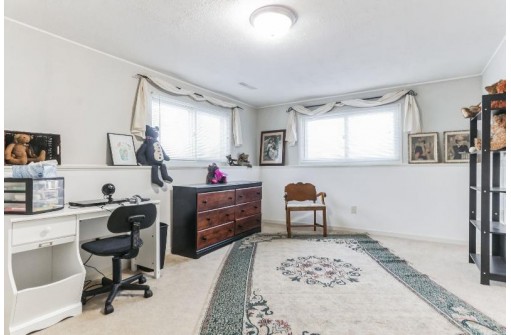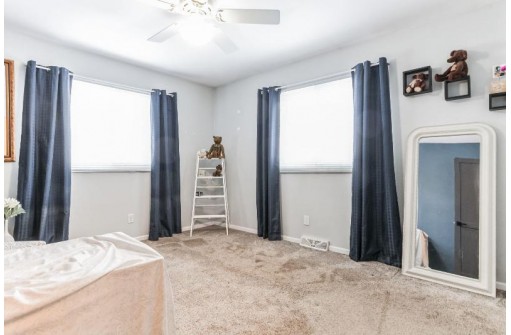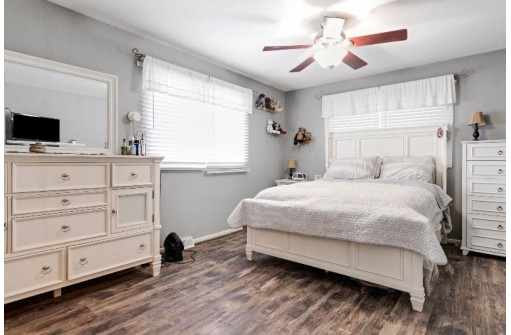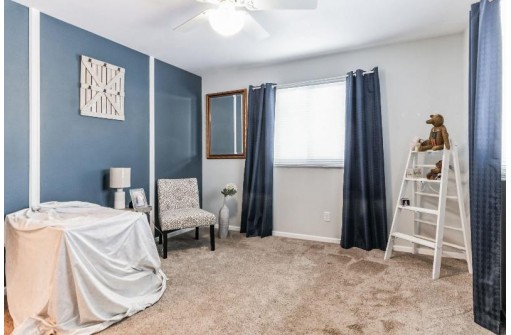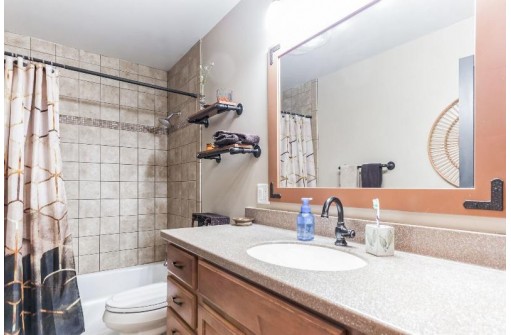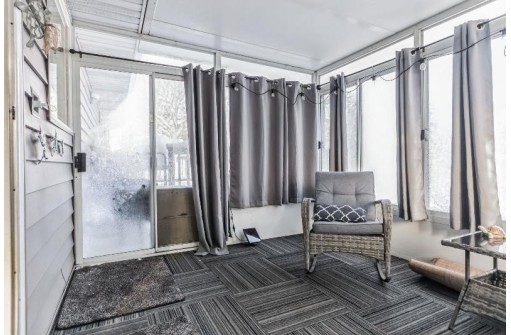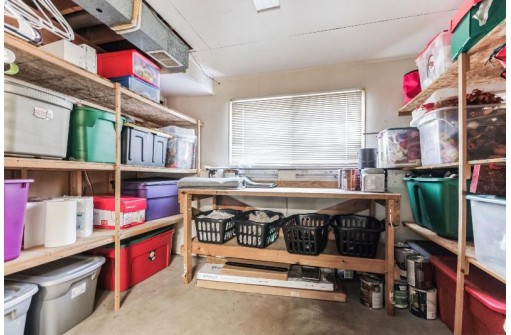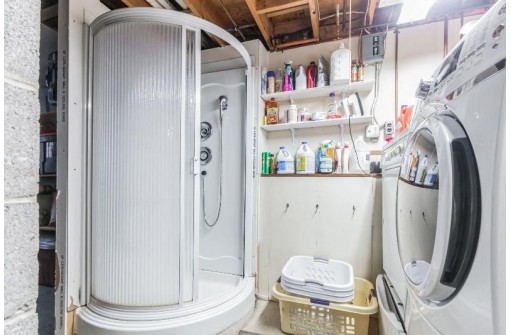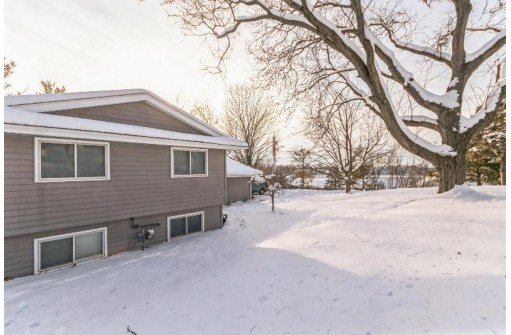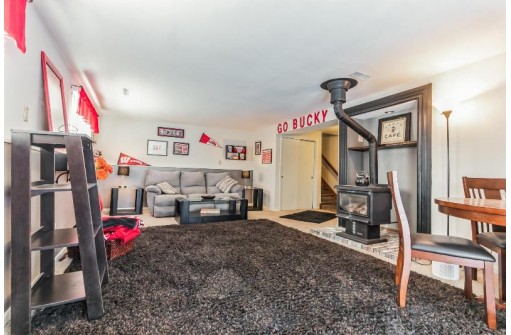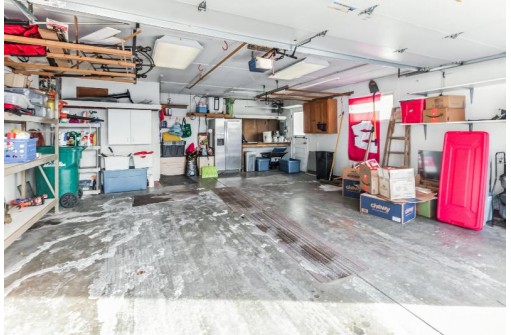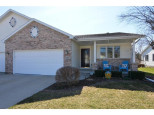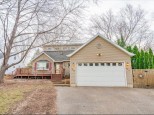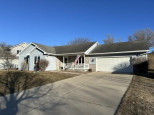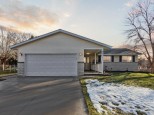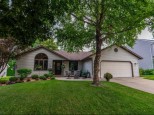Property Description for 5205 Paulson Road, McFarland, WI 53558
Showings begin 01/19/2024 after 3:30pm. Move in Ready for under $400,000 in McFarland! Don't wait, come check out this 3 bedroom, 1.5 bath bi-level with fenced in .041 of an acre backyard. Newer kitchen appliances, counter tops, kitchen island, floors throughout kitchen, and living room. New custom barn door shutters for main level windows for a unique design in home. Downstairs laundry room area has a newer shower put in for convenience. Rec room has walk out into the backyard, and standing gas stove. Newer composite backyard decking, storage sheds for extra storage.
- Finished Square Feet: 1,728
- Finished Above Ground Square Feet: 1,008
- Waterfront:
- Building Type: Multi-level
- Subdivision: George Paulson Add Lot 6
- County: Dane
- Lot Acres: 0.41
- Elementary School: Elvehjem
- Middle School: Indian Mound
- High School: Mcfarland
- Property Type: Single Family
- Estimated Age: 1975
- Garage: 2 car, Attached, Opener inc.
- Basement: 8 ft. + Ceiling, Full, Full Size Windows/Exposed, Shower Only, Total finished, Walkout
- Style: Bi-level
- MLS #: 1969622
- Taxes: $5,821
- Master Bedroom: 16x11
- Bedroom #2: 13x11
- Bedroom #3: 15x11
- Kitchen: 10x10
- Living/Grt Rm: 17x13
- Rec Room: 24x14
- ScreendPch: 14x10
- Laundry:
- Dining Area: 11x11
