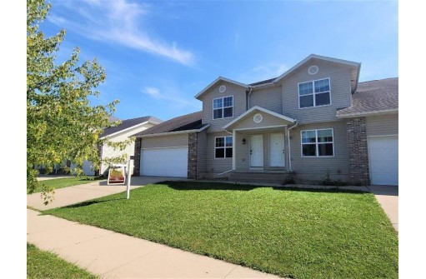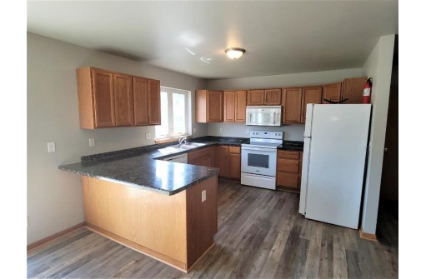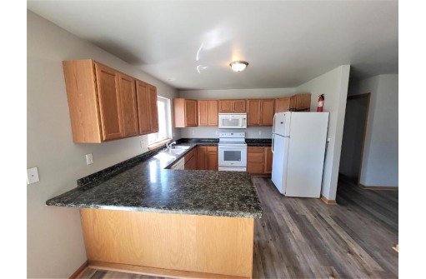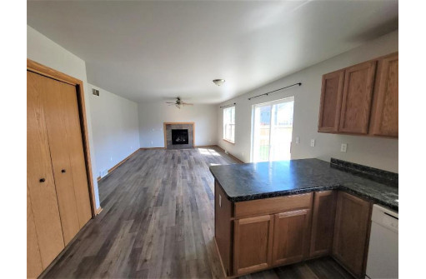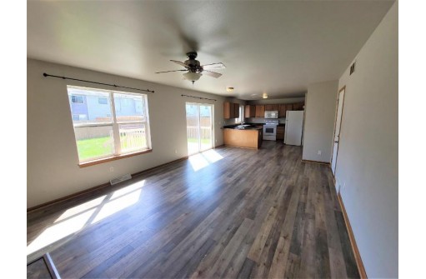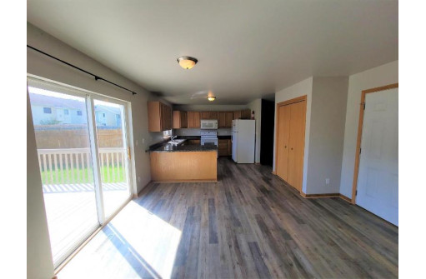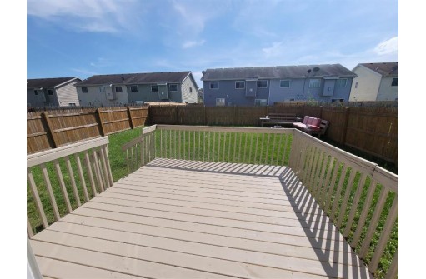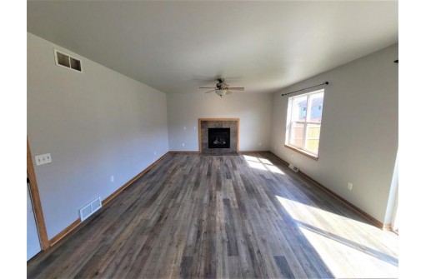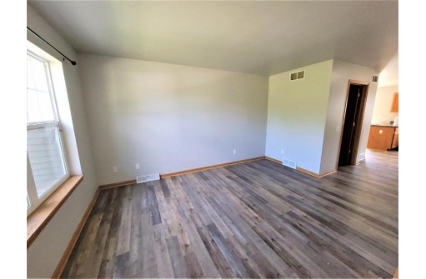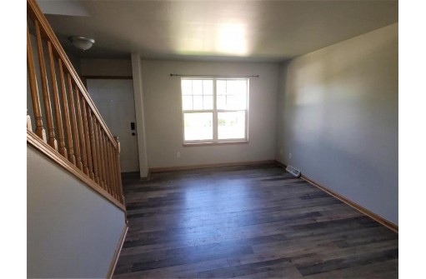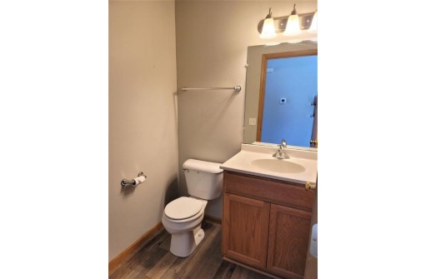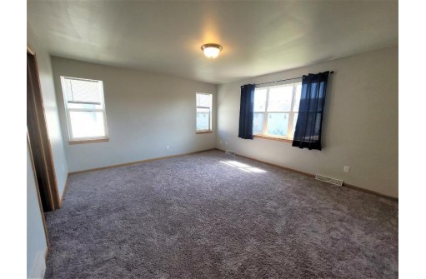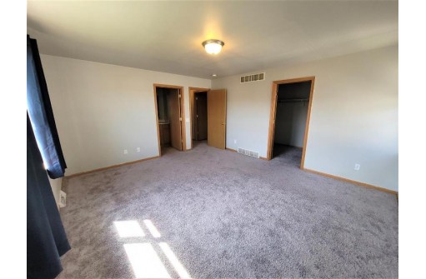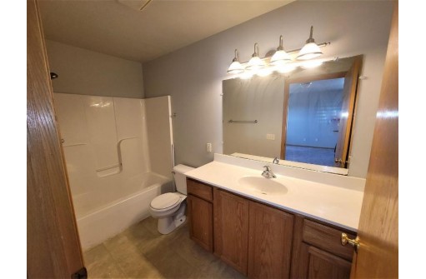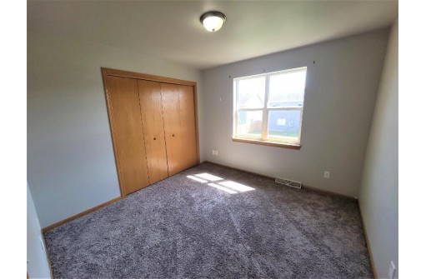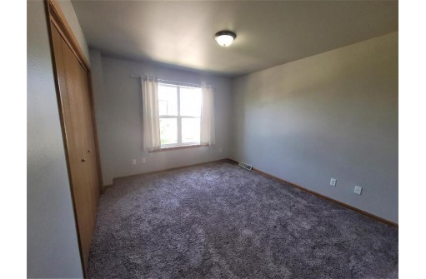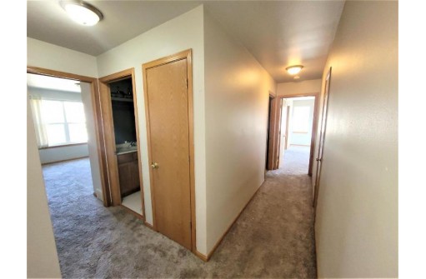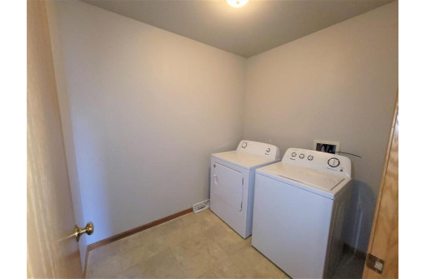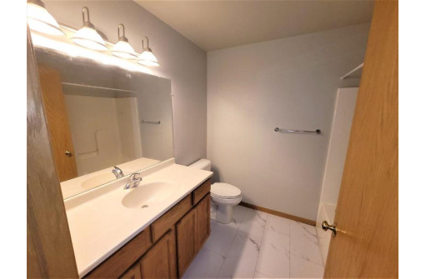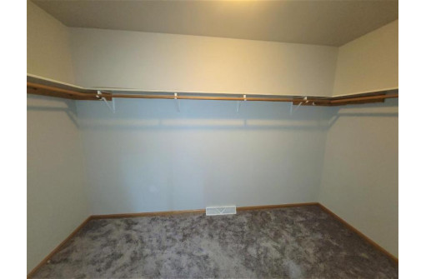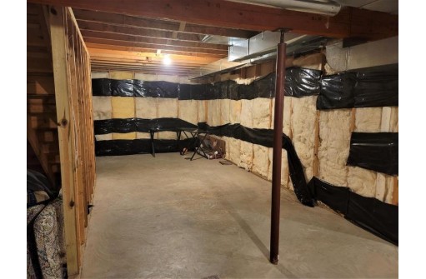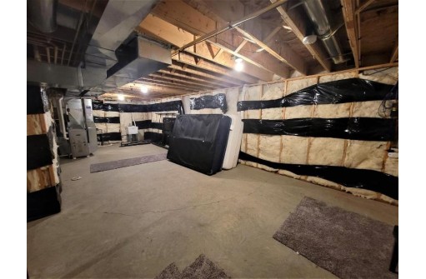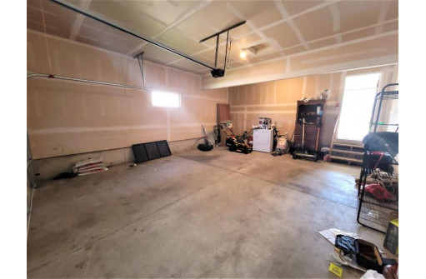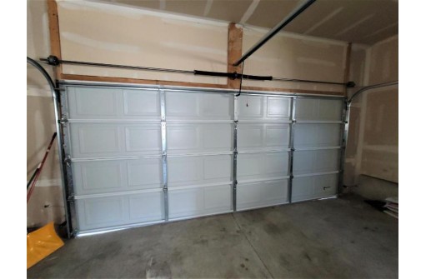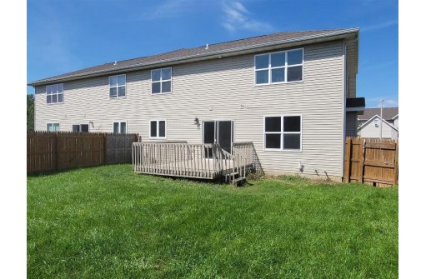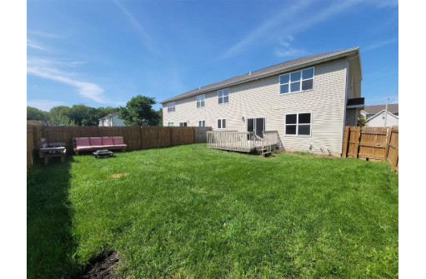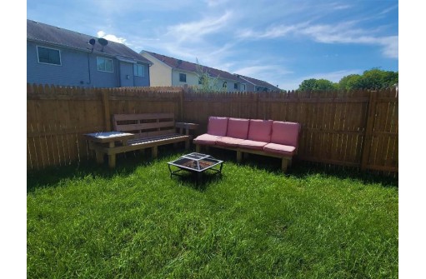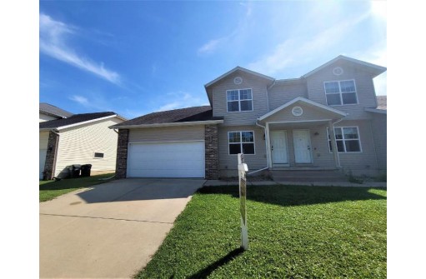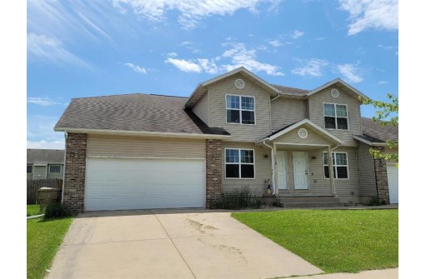Property Description for 5119 Horned Owl Dr, Madison, WI 53718
Spacious and move-in ready 1/2 Duplex Townhome on Madison's SE side. Walk in to the 1st Living area & then to an Open Concept Kitchen w/Dining area, 2nd living area w/gas Fireplace & Walkout to Fenced Backyard. Updates Incl: Furnace & AC 2021, Stove & Dryer 2021, Carpet, Wood Laminate Floors, New Garage Dr & Motor 2022 & updated Bath fixtures. Entertain on newly stained Deck. All 3 bedrooms Upstairs including Laundry near the Large Master with walk in Closet. Back of the Home faces South so tons light! Lower Level has a little over 800 sq ft for you to Finish to your Liking! Can make a great Workout area or Rec Room. Attached 2 car garage w/high ceilings. Duplex so there is no condo fee! Great Location! Walk to the Park down the Street. Home was professionally Cleaned & Carpets Cleaned!
- Finished Square Feet: 1,787
- Finished Above Ground Square Feet: 1,787
- Waterfront:
- Building Type: 1/2 duplex, 2 story
- Subdivision: Owls Creek
- County: Dane
- Lot Acres: 0.11
- Elementary School: Call School District
- Middle School: Sennett
- High School: Lafollette
- Property Type: Single Family
- Estimated Age: 2006
- Garage: 2 car, Attached
- Basement: Full
- Style: Contemporary
- MLS #: 1942389
- Taxes: $4,754
- Master Bedroom: 15x14
- Bedroom #2: 12x11
- Bedroom #3: 12x8
- Family Room: 15x14
- Kitchen: 12x10
- Living/Grt Rm: 14x14
- Laundry:
- Dining Area: 9x9
Similar Properties
There are currently no similar properties for sale in this area. But, you can expand your search options using the button below.
