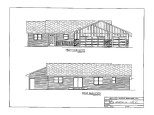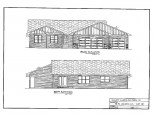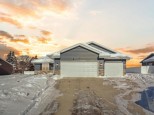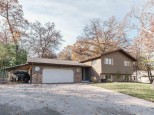Property Description for 4779 Parkwood Drive, Milton, WI 53563
Built in 2016. This 3 + bedroom home is ready for its new owners. Located in the popular Harmony Grove sub-division. This 3 ranch home offer a split bedrm floor plan. Spacious primary bedroom w/ full bath & oversized WIC. You will love the maple hard wd flrs in the entry, kitchen, & dining areas. A well designed birch kitchen w/ large island & breakfast bar. Cathedral ceilings in the great rm. Bedrms 2 & 3 are nice sized w/ 2nd full bath just steps away. In the L. L. is a partially finished bedrm/office w/ egress window. Rough in for 3rd bath & large area that is waiting for your ideas. The fenced back yard is great for entertaining w/ nice sized paver patio, heated above ground pool & storage shed. Finished & insulated 3 car garage w/ widen driveway is another feature you will appreciate.
- Finished Square Feet: 1,728
- Finished Above Ground Square Feet: 1,528
- Waterfront:
- Building Type: 1 story
- Subdivision: Harmony Grove
- County: Rock
- Lot Acres: 0.24
- Elementary School: Call School District
- Middle School: Milton
- High School: Milton
- Property Type: Single Family
- Estimated Age: 2016
- Garage: 3 car, Attached, Opener inc.
- Basement: Full, Poured Concrete Foundation, Stubbed for Bathroom
- Style: Ranch
- MLS #: 1970164
- Taxes: $6,154
- Master Bedroom: 14x12
- Bedroom #2: 11x11
- Bedroom #3: 11x10
- Kitchen: 14x11
- Living/Grt Rm: 17x13
- Dining Room: 14x10
- Bedroom: 17x13
- Laundry: 9x8










































































