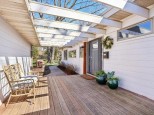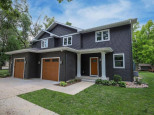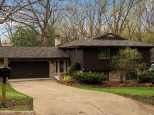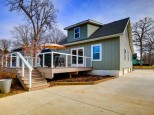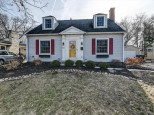Property Description for 4526 Deerwood Drive, Madison, WI 53716
Nestled in Madison's tranquil Elvehjem neighborhood, this home epitomizes comfort and modern convenience. Featuring three bedrooms, 2.5 baths, and a three-car garage, its interior boasts a welcoming living room with a fireplace, a spacious kitchen with modern appliances, and a finished basement for versatile entertainment options. Outside, a screened in porch and composite wood deck provide idyllic spaces for relaxation, while newer roof, siding, gutters with guards, and mechanicals ensure worry-free living. This home offers a perfect blend of functionality and serenity in a sought-after neighborhood setting.
- Finished Square Feet: 2,247
- Finished Above Ground Square Feet: 1,785
- Waterfront:
- Building Type: 1 story
- Subdivision: Elvehjem
- County: Dane
- Lot Acres: 0.25
- Elementary School: Elvehjem
- Middle School: Sennett
- High School: Lafollette
- Property Type: Single Family
- Estimated Age: 1978
- Garage: 3 car, Attached, Tandem, Under
- Basement: Full, Partially finished, Walkout
- Style: Raised Ranch
- MLS #: 1971050
- Taxes: $6,751
- Master Bedroom: 13x13
- Bedroom #2: 13x11
- Bedroom #3: 11x10
- Family Room: 26x14
- Kitchen: 9x12
- Living/Grt Rm: 24x14
- Dining Room: 13x12
- ScreendPch: 15x11
- Laundry:
- Dining Area: 9x12





























































