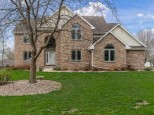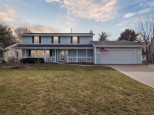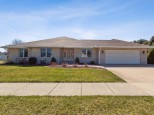Property Description for 4524 E Palakwia Drive, Janesville, WI 53546
This home is a must see. Sits on over an acre with in ground sprinkler system, new gutters, stamped cement area for fit pit. Attached 2.5 car garage plus a detached 2.5 car garage. Attached Garage has epoxy finish. Totally remodeled kitchen, New baths, all new flooring, plus paint. First and lower level laundry rooms . New windows on main floor. Roof about 2 years old. Furnace and air approx. 5 years old. 3 of 4 bedrooms have walk in closets.
- Finished Square Feet: 2,812
- Finished Above Ground Square Feet: 1,562
- Waterfront:
- Building Type: 1 story
- Subdivision: Morgan Heights
- County: Rock
- Lot Acres: 1.05
- Elementary School: Call School District
- Middle School: Milton
- High School: Milton
- Property Type: Single Family
- Estimated Age: 1995
- Garage: 4+ car, Additional Garage, Attached, Detached, Opener inc.
- Basement: Full, Poured Concrete Foundation, Total finished
- Style: Ranch
- MLS #: 1970648
- Taxes: $5,466
- Master Bedroom: 16x13
- Bedroom #2: 12x12
- Bedroom #3: 16x13
- Bedroom #4: 14x12
- Family Room: 0x0
- Kitchen: 14x12
- Living/Grt Rm: 22x16
- Laundry:
- Dining Area: 15x12



















































