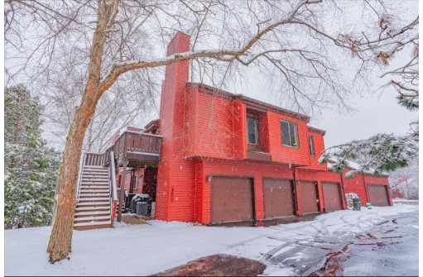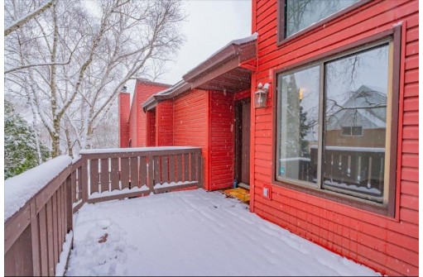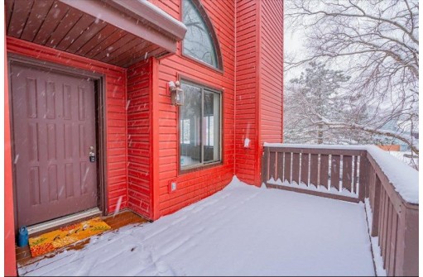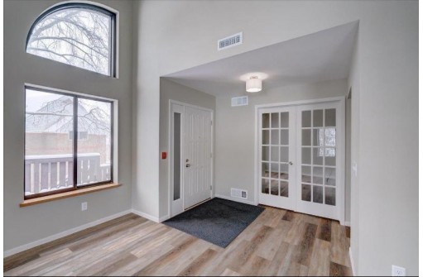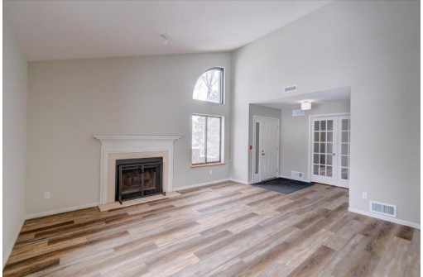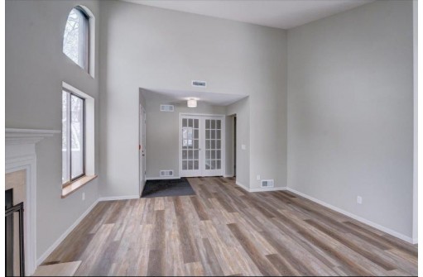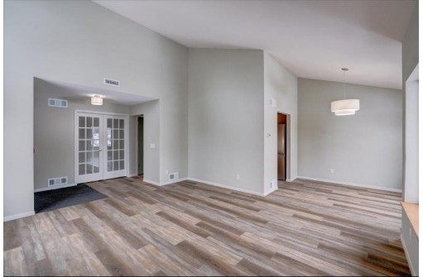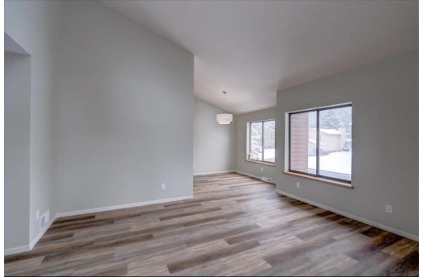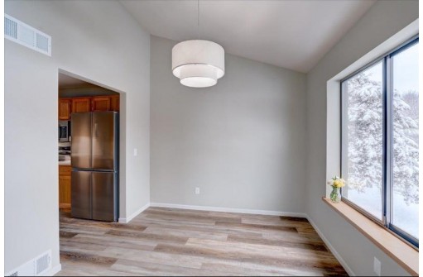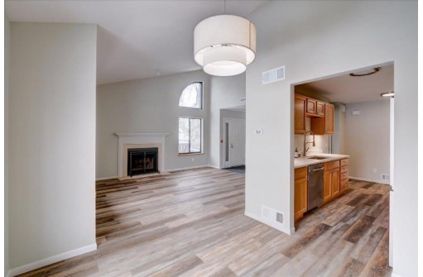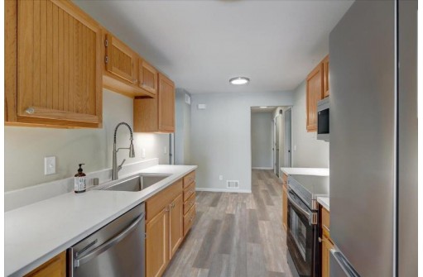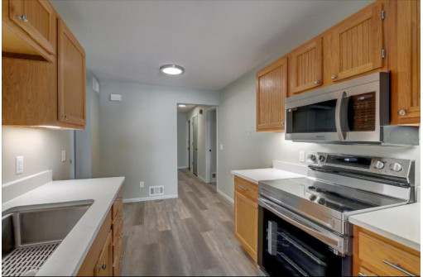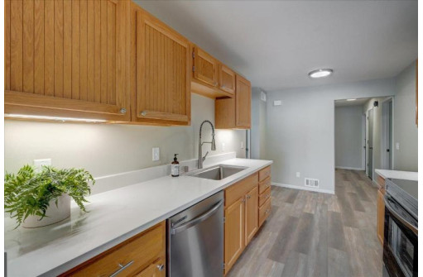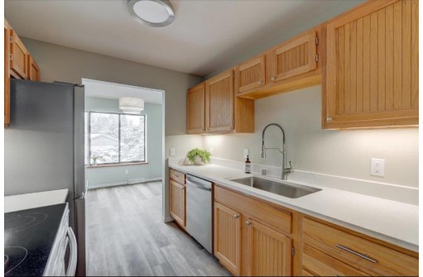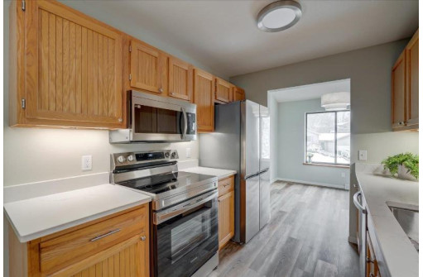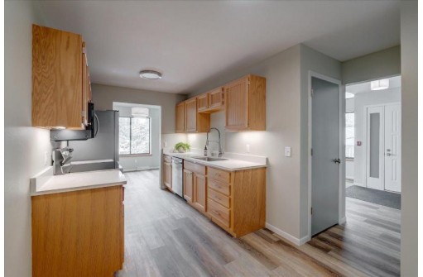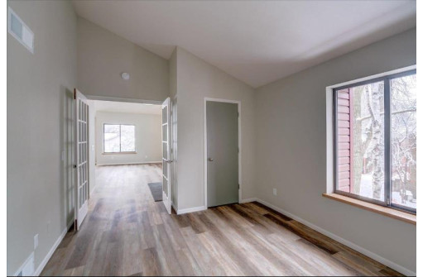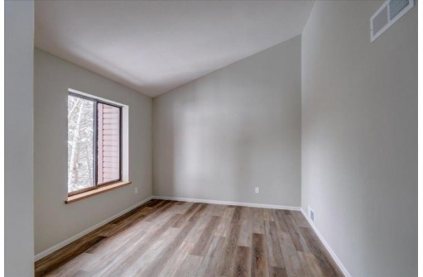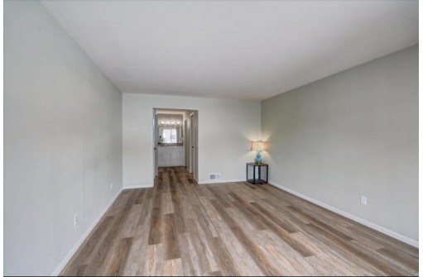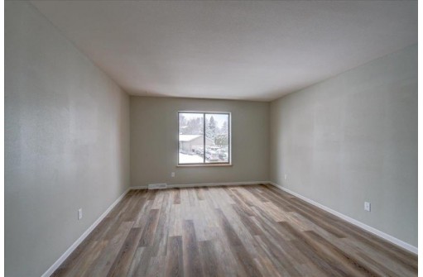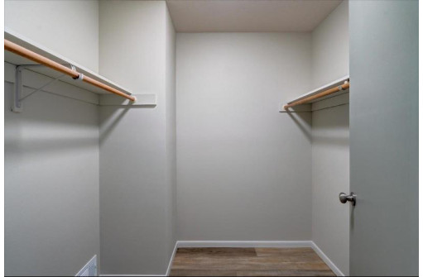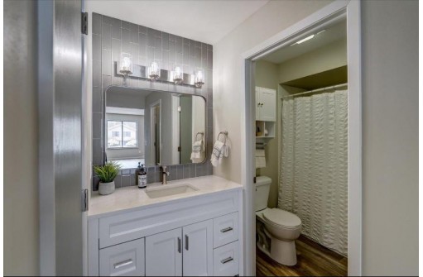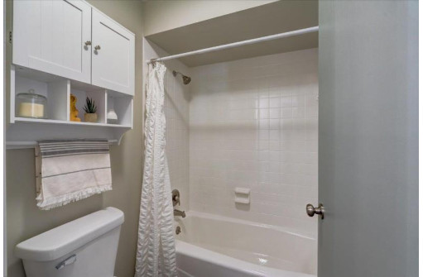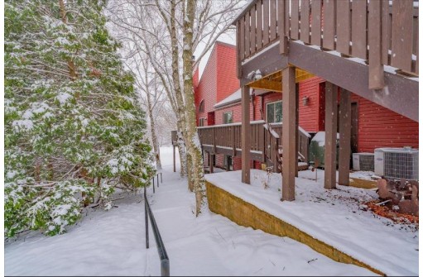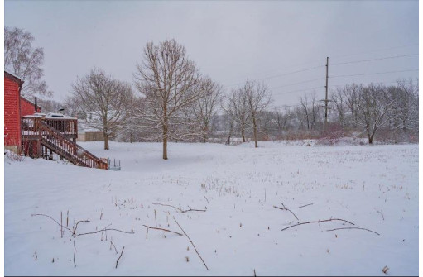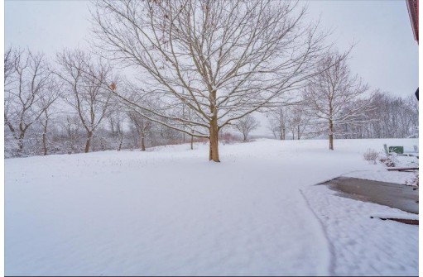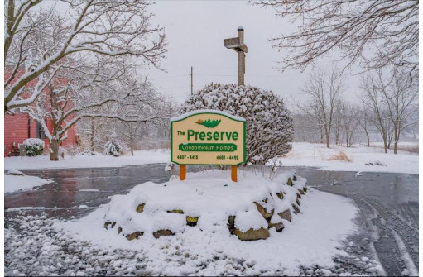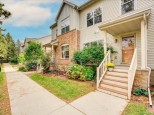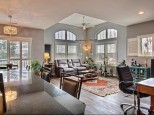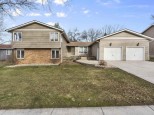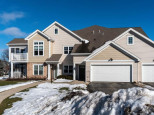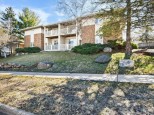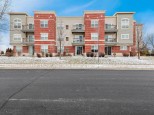Property Description for 4411 Crescent Road, Madison, WI 53711
Beautifully renovated 2bd/2bth condo available in great central location! Before you walk in, notice the spacious private balcony, recently redone with composite deck boards. As you enter the condo you'll notice how sunny and big it feels with the oversized windows & vaulted ceilings. The entire unit has brand new professionally installed glue-down LVP flooring. Kitchen has been updated with nickel hardware, Kohler sink & faucet, quartz countertops and SS appliances. Both bathrooms like-new with glazed tubs & shower surrounds and new quartz countertops, sink/faucet/mirror. Master bathroom has stylish glass tile wall behind the new vanity. New light fixtures and door hardware throughout. Fresh paint throughout on all the walls, doors & trim. Also a brand new furnace! Measurements approx.
- Finished Square Feet: 1,310
- Finished Above Ground Square Feet: 1,310
- Waterfront:
- Building: The Preserve
- County: Dane
- Elementary School: Stoner Prairie
- Middle School: Savanna Oaks
- High School: Verona
- Property Type: Condominiums
- Estimated Age: 1988
- Parking: 1 car Garage, Attached, Opener inc
- Condo Fee: $250
- Basement: None
- Style: End Unit, Garden (apartment style)
- MLS #: 1973507
- Taxes: $4,726
- Master Bedroom: 12x19
- Bedroom #2: 11x14
- Kitchen: 8x15
- Living/Grt Rm: 14x15
- Dining Room: 9x10
- Laundry:
