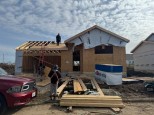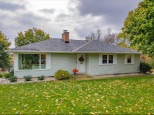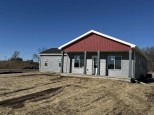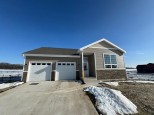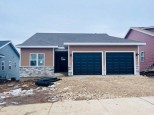Property Description for 413 Rosemal Lane, DeForest, WI 53532
Impressive & well maintained ranch home boosting over 2400 sq/ft, 4 bedrms, 3 full baths & attached 3+ car garage on a large mature lot! Inviting open concept main level offers an eat-in kitchen complete w/Brazilian cherry hardwood flooring, granite counters, all newer stainless steel appliances & pantry. Kitchen opens to a spacious great rm w/vaulted ceilings & wall of windows. Deck access off the dining area is perfect for outdoor enjoyment of that large backyard! 1st floor also has owner's suite w/full bath + 2 more bedrms w/direct access to the 2nd full bath. Fully exposed L/L offers a spacious family rm, big 4th bedrm (just needs a closet)-could also be an office/flex area, 3rd full bath & laundry area w/extra hobby space. Prime location close to parks & schools! New roof-2018!
- Finished Square Feet: 2,492
- Finished Above Ground Square Feet: 1,412
- Waterfront:
- Building Type: 1 story
- Subdivision: High Field Terraces West
- County: Dane
- Lot Acres: 0.26
- Elementary School: Call School District
- Middle School: Deforest
- High School: Deforest
- Property Type: Single Family
- Estimated Age: 2002
- Garage: 3 car, Attached, Opener inc.
- Basement: 8 ft. + Ceiling, Full, Full Size Windows/Exposed, Poured Concrete Foundation, Total finished
- Style: Ranch
- MLS #: 1969567
- Taxes: $6,518
- Master Bedroom: 13x13
- Bedroom #2: 11x11
- Bedroom #3: 11x11
- Bedroom #4: 20x15
- Family Room: 25x14
- Kitchen: 13x11
- Living/Grt Rm: 21x16
- Laundry: 13x13
- Dining Area: 10x9



