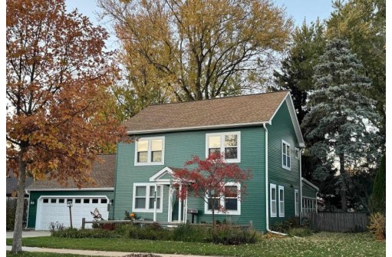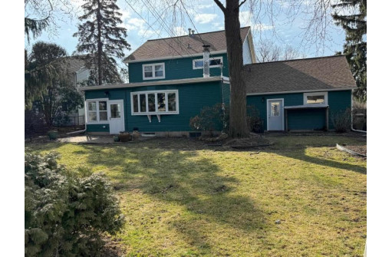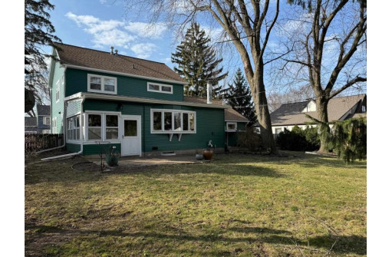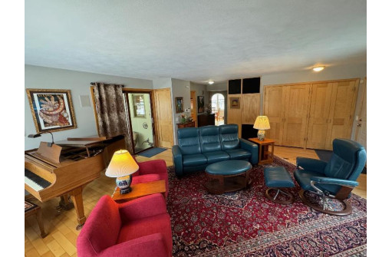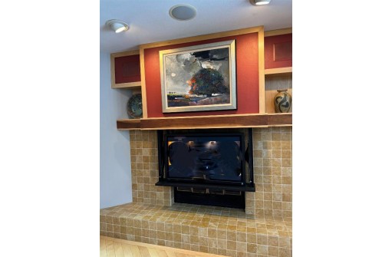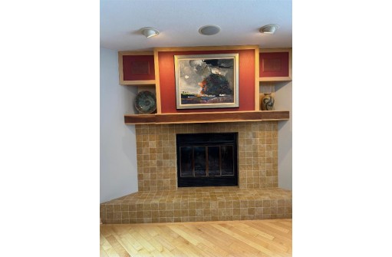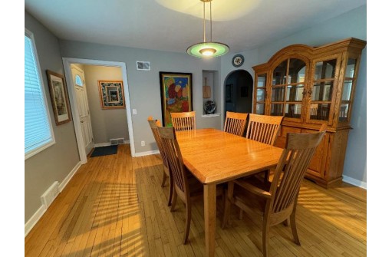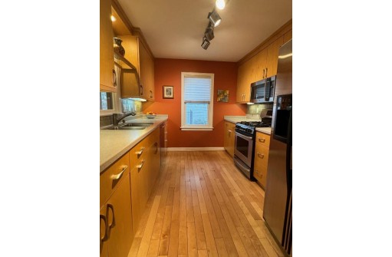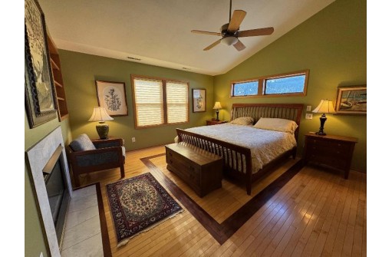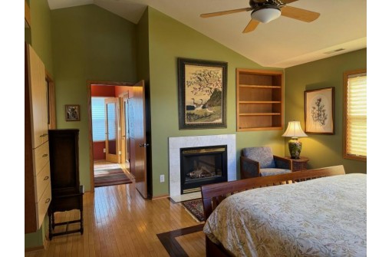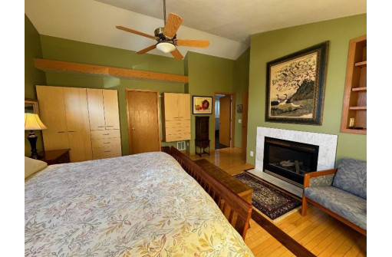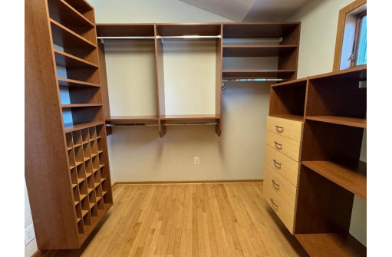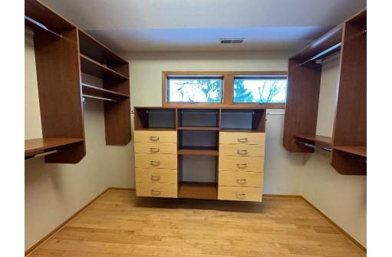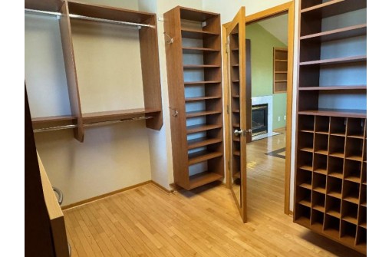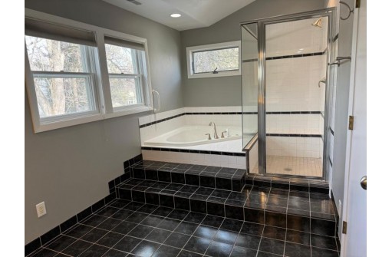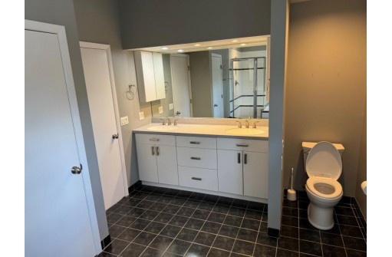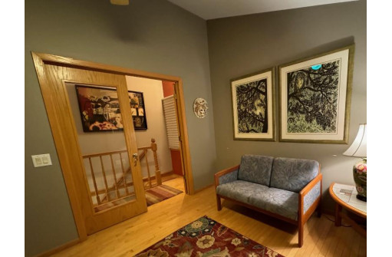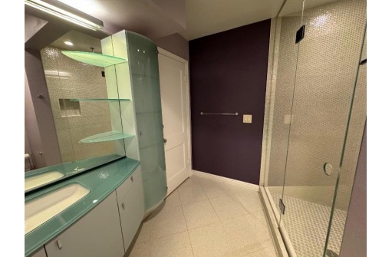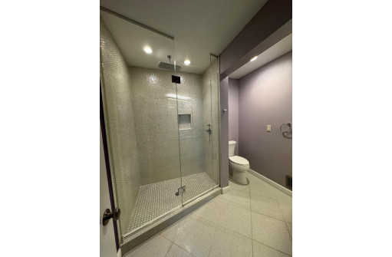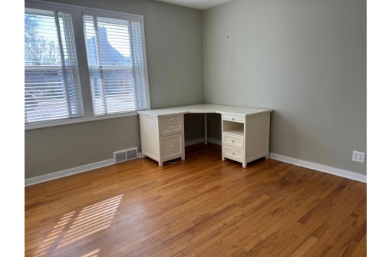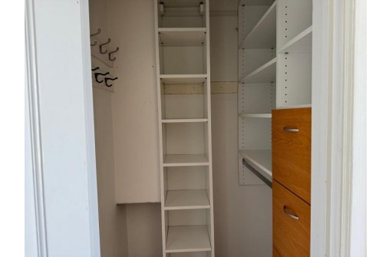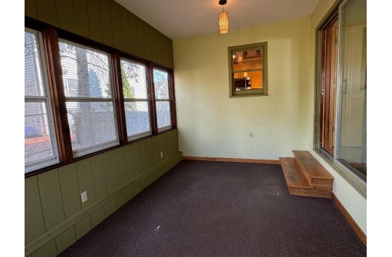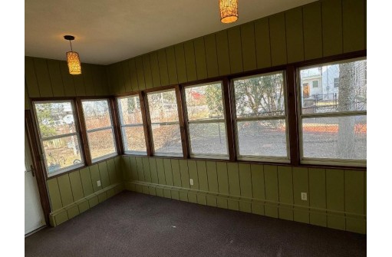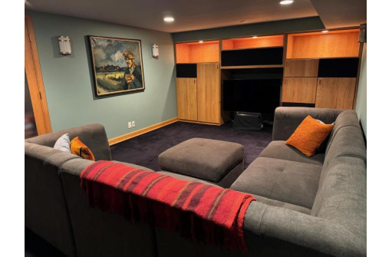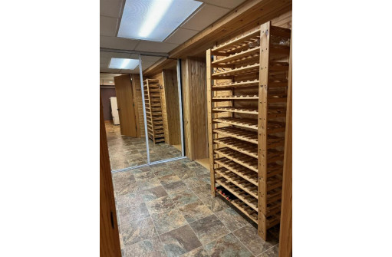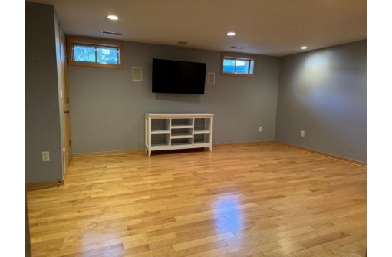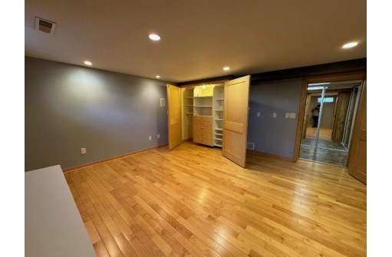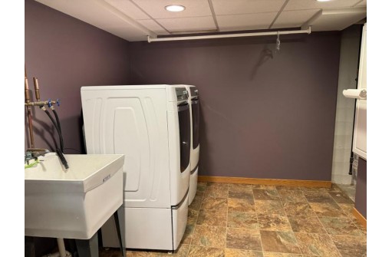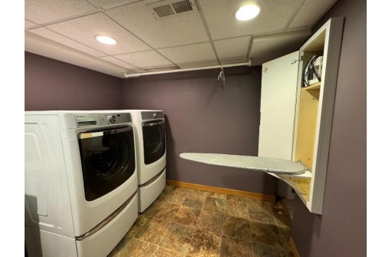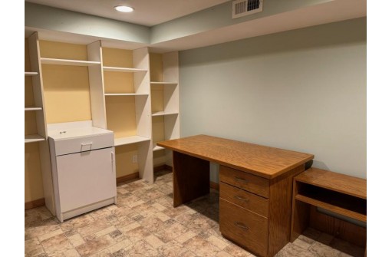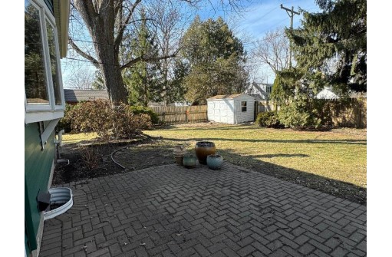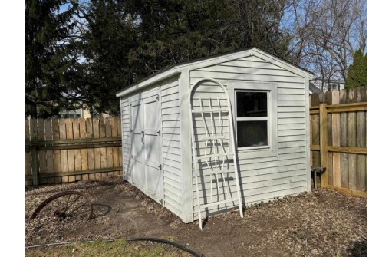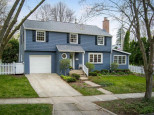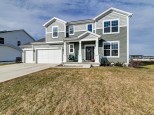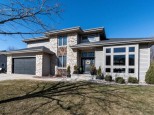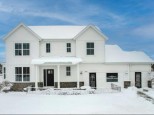Property Description for 4126 Euclid Avenue, Madison, WI 53711
Fabulous location! Westmorland 3B/2B home near parks, bike path, schools, shopping/dining options, offers comfort and convenience. Stroll to Sequoya Commons for library, ice cream, or coffee. 9000 sf lot w fenced yd/patio great for outdoor gatherings, dining, gardening, pets, and relaxation. Spac att 2C garage. Multi-level 2834 sq ft interior boasts 3 fps, archway, and wood floors. Main level has br, ba, dining, small efficient kit, 3-season porch & lr with wb fp, hide-away tv, and built-in storage. Upstairs, primary br has gas fp, walk-in closet, and ensuite ba with shower & jetted tub. Den/ofc with gas fp offers additional space. Finished bsmt has lrg br with customized closet, media room and laundry area. Upgrades: new roof, gutters, ss siding, garage windows (2023) water heater (2022)
- Finished Square Feet: 2,834
- Finished Above Ground Square Feet: 1,938
- Waterfront:
- Building Type: 2 story
- Subdivision: Westmorland
- County: Dane
- Lot Acres: 0.21
- Elementary School: Midvale/Lincoln
- Middle School: Hamilton
- High School: West
- Property Type: Single Family
- Estimated Age: 1948
- Garage: 2 car, Attached, Opener inc.
- Basement: Full, Poured Concrete Foundation, Total finished
- Style: Colonial
- MLS #: 1972270
- Taxes: $12,143
- Master Bedroom: 14x14
- Bedroom #2: 11x11
- Bedroom #3: 14x17
- Kitchen: 11x9
- Living/Grt Rm: 19x20
- Dining Room: 13x13
- DenOffice: 9x12
- 3-Season: 9x16
- Laundry:
- Theater: 12x19
- Other: 7x12
