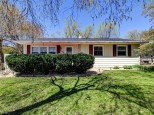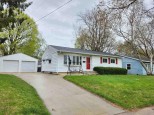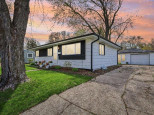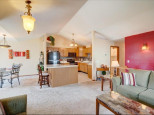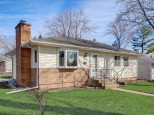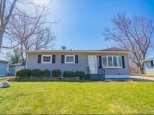Property Description for 4113 Carberry St, Madison, WI 53704
Showings start Saturday 6/25 on this cozy ranch with beautiful modern updates in DeForest School District! Cathedral ceilings in the kitchen and living room space are filled with bright, natural light. Newly renovated kitchen boasts granite countertops, breakfast bar, tile backsplash, and additional cabinet space. Main level also includes 2 bedrooms and full bath. Backyard deck is perfect for enjoying a nice summer night- with access from living room and primary bedroom! Recently completed lower level offers additional bedroom, plus space to relax in front of the fireplace or entertain at the bar! Modern finishing touches make this a can't miss home! *UHP Ultimate Home Warranty included.
- Finished Square Feet: 1,597
- Finished Above Ground Square Feet: 1,048
- Waterfront:
- Building Type: 1 story
- Subdivision: Curchill Heights
- County: Dane
- Lot Acres: 0.16
- Elementary School: Windsor
- Middle School: Deforest
- High School: Deforest
- Property Type: Single Family
- Estimated Age: 2003
- Garage: 2 car, Attached, Opener inc.
- Basement: Full, Poured Concrete Foundation, Total finished
- Style: Ranch
- MLS #: 1937463
- Taxes: $4,563
- Master Bedroom: 12x15
- Bedroom #2: 10x12
- Bedroom #3: 11x11
- Kitchen: 13x14
- Living/Grt Rm: 12x14
- Dining Room: 9x10
- Rec Room: 11x14
- Bonus Room: 11x15
- Laundry:

















































