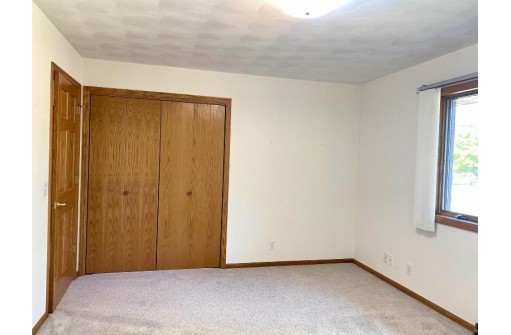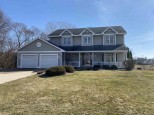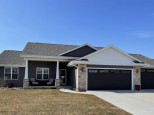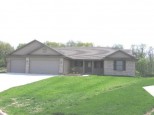Property Description for 4036 Park View Drive, Janesville, WI 53546
SELLER OFFERING TO BUY DOWN MORTGAGE RATE with $10,500 buyer credit or price reduction. See photo or reach out for more info. Beautiful all brick, meticulously maintained ranch, 4 bedroom 4 bath. Many windows with amazing views of greenbelt. Watch deer and turkey while enjoying your morning coffee on one of the decks overlooking the meticulously landscaped yard. Zoned heating and a dream workshop are a few bonuses. Other features you will appreciate are the 3+ car heated garage with epoxy floors, underground sprinkler system, walk in cedar closet, new appliances, 2 fireplaces, and an kitchenette in lower level. Close to walking/bike paths and schools. Home Warranty included.
- Finished Square Feet: 4,800
- Finished Above Ground Square Feet: 2,852
- Waterfront:
- Building Type: 1 story
- Subdivision:
- County: Rock
- Lot Acres: 0.62
- Elementary School: Harrison
- Middle School: Marshall
- High School: Craig
- Property Type: Single Family
- Estimated Age: 1993
- Garage: 3 car, Access to Basement, Attached, Heated, Opener inc.
- Basement: Full, Total finished, Walkout
- Style: Ranch
- MLS #: 1963804
- Taxes: $12,022
- Master Bedroom: 19x15
- Bedroom #2: 11x11
- Bedroom #3: 15x11
- Bedroom #4: 14x17
- Family Room: 25x20
- Kitchen: 16x14
- Living/Grt Rm: 17x20
- Bonus Room: 21x33
- Other: 36x31
- Laundry:
- Dining Area: 11x14































































































































