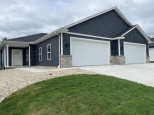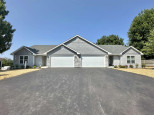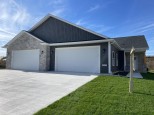Property Description for 3776 Newcastle Drive, Janesville, WI 53546
Discover unparalleled luxury at Advantage Homes. This meticulously crafted 1416 sq ft condo epitomizes quality living with a step-free, open-floor design. Cathedral ceilings grace the great room, complemented by a cozy gas fireplace. The expansive maple kitchen dazzles with soft-close drawers, Quartz countertops, and under-cabinet LED lighting. The primary bedroom exudes sophistication, featuring tray ceilings, recessed lighting, and a spacious walk-in closet. The split bedroom plan ensures tranquility, with two full baths on the main floor and convenient first-floor laundry. The unfinished lower level, boasting 9' ceilings and a bath rough-in.
- Finished Square Feet: 1,416
- Finished Above Ground Square Feet: 1,416
- Waterfront:
- Building: Huntington Place Ii
- County: Rock
- Elementary School: Call School District
- Middle School: Milton
- High School: Milton
- Property Type: Condominiums
- Estimated Age: 2023
- Parking: 2 car Garage, Attached, Opener inc
- Condo Fee: $275
- Basement: 8 ft. + Ceiling, Full, Poured concrete foundatn, Stubbed for Bathroom
- Style: Ranch
- MLS #: 1970971
- Taxes: $640
- Master Bedroom: 16x14
- Bedroom #2: 12x12
- Kitchen: 15x12
- Living/Grt Rm: 18x12
- Dining Room: 11x12








































