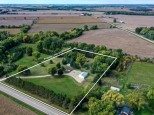Property Description for 355 Maple Heights Road, Marshall, WI 53559
Offer-Bump Spacious wooded lot w/park like setting w/firepit & space to entertain on 1.4A. 4 roomy bedrooms w/main suite having vaulted ceiling on main level w/jacuzzi tub, private shower & walk in closet. Floor to ceiling fieldstone fireplace in great room w/soaring cathedral ceiling opening to living rm, dining area w/wrap around windows & kitchen. Hickory floors & cabinets with newer SS appliances & lots of storage space plus a mudroom combination pantry area off the kitchen & 2 car garage. Screened in porch off the back to enjoy huge lot. Plus a 32x28 heated shop w/additional 1 car garage. Bring your toys or business to this great property. House will be professionally cleaned after sale
- Finished Square Feet: 2,592
- Finished Above Ground Square Feet: 1,620
- Waterfront:
- Building Type: 1 story
- Subdivision: Maple Heights
- County: Dane
- Lot Acres: 1.45
- Elementary School: Marshall
- Middle School: Marshall
- High School: Marshall
- Property Type: Single Family
- Estimated Age: 1998
- Garage: 1 car, 2 car, Access to Basement, Additional Garage, Attached, Detached, Heated, Opener inc.
- Basement: Full, Full Size Windows/Exposed, Partially finished, Poured Concrete Foundation, Radon Mitigation System, Walkout
- Style: Raised Ranch, Ranch
- MLS #: 1964247
- Taxes: $6,935
- Master Bedroom: 15x16
- Bedroom #2: 13x14
- Bedroom #3: 11x11
- Bedroom #4: 14x17
- Family Room: 10x13
- Kitchen: 11x11
- Living/Grt Rm: 18x20
- Dining Room: 11x14
- DenOffice: 8x12
- Mud Room: 6x20
- Laundry:
- ScreendPch: 6x19
Similar Properties
There are currently no similar properties for sale in this area. But, you can expand your search options using the button below.

















