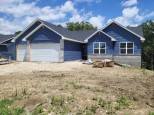Property Description for 2614 N River Bluff Dr, Janesville, WI 53545-0796
Beautiful 2 story colonial 4 bedroom 2 1/2 bath in a quiet upscale subdivision located close to major roads. Large eat in kitchen corian counters, contemporary soft close cabinets, breakfast bar, pantry, natural wood floors ideal set up for the chef in the family. The bright and cheery four seasons room with in floor heat is guaranteed to boost your mood. Family room with wood burning stove economical for those cold winter days. This home is perfect for Entertaining in Formal Dining room and living room with attractive crown molding throughout, Primary bedroom offers a walk-in closet and bathroom with double sink vanity. First floor spacious laundry room off oversized att. garage. 24x 28 detached garage with walk up attic. Aluminum siding. 2002 new roof, 2020 new windows.
- Finished Square Feet: 2,870
- Finished Above Ground Square Feet: 2,870
- Waterfront:
- Building Type: 2 story
- Subdivision: Hendricks Subdivision 1st Add
- County: Rock
- Lot Acres: 0.82
- Elementary School: Washington
- Middle School: Franklin
- High School: Parker
- Property Type: Single Family
- Estimated Age: 1979
- Garage: 4+ car, Additional Garage, Attached, Detached, Garage Door > 8 ft, Opener inc.
- Basement: Full, Partially finished, Poured Concrete Foundation
- Style: Colonial
- MLS #: 1950981
- Taxes: $5,237
- Master Bedroom: 17x13
- Bedroom #2: 16x13
- Bedroom #3: 13x12
- Bedroom #4: 17x11
- Family Room: 20x15
- Kitchen: 14x13
- Living/Grt Rm: 20x13
- Dining Room: 13x11
- Foyer: 9x9
- Sun Room: 15x14
- Laundry: 9x7
- Dining Area: 14x10
- Rec Room: 18x15
- Other: 20x8





















































