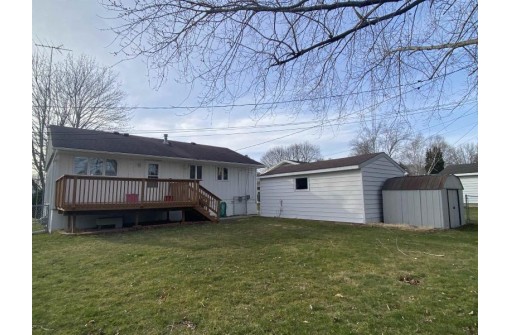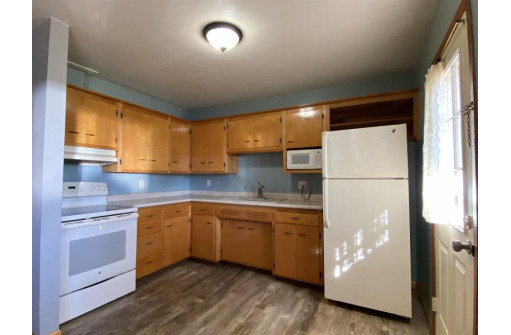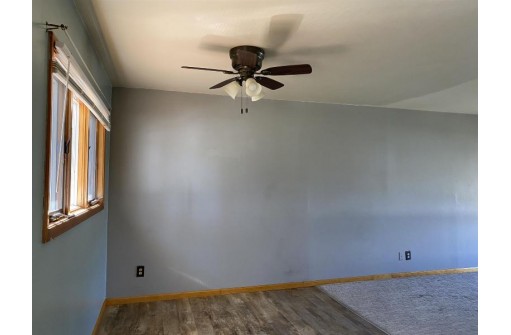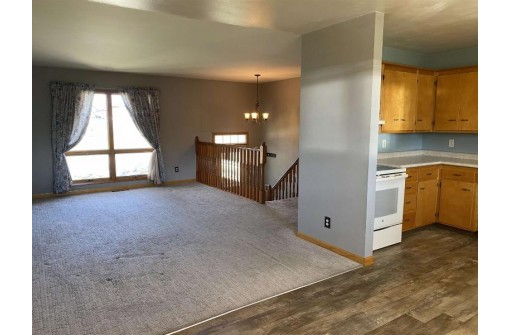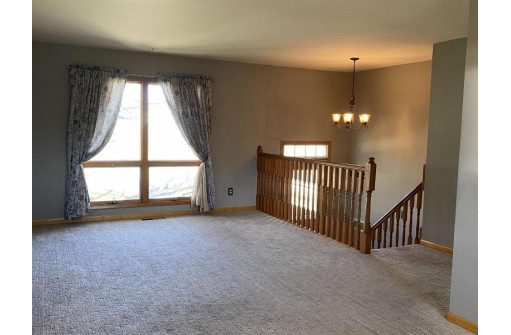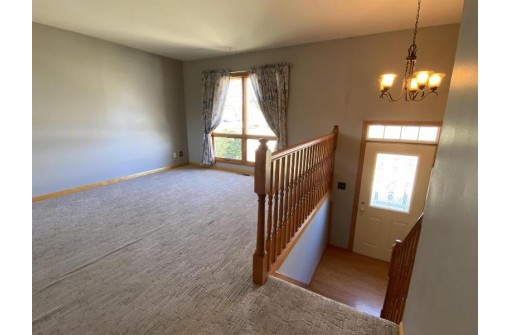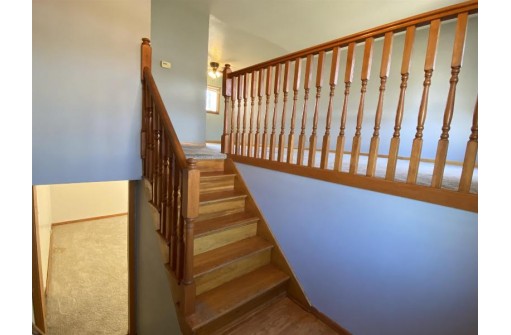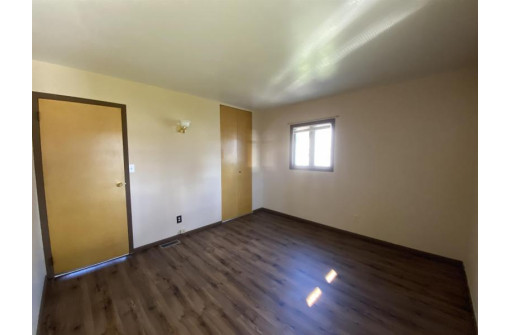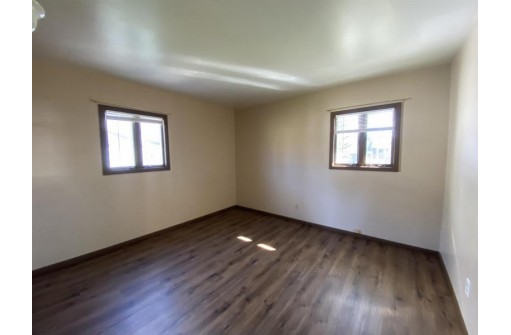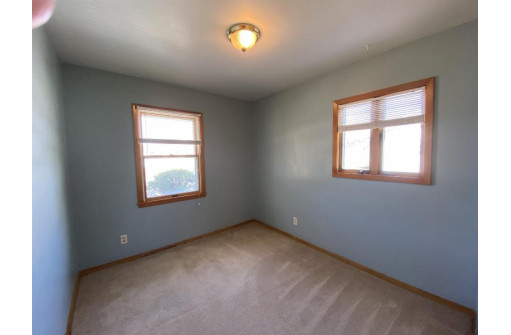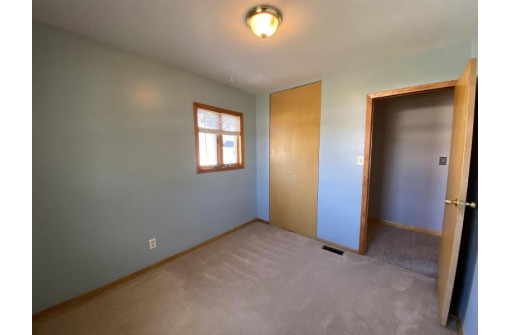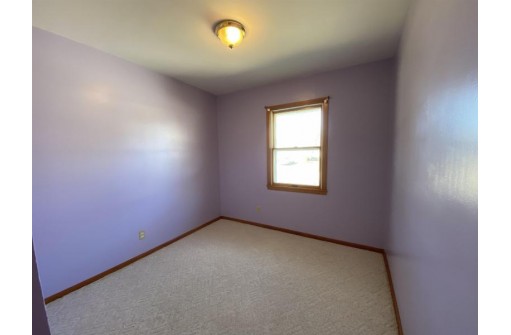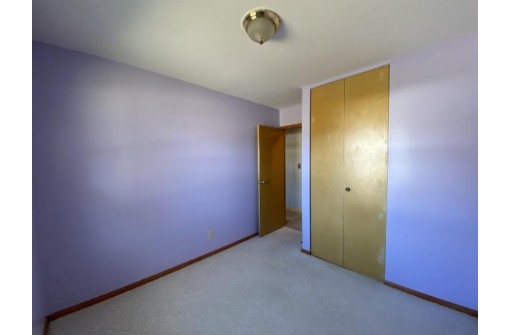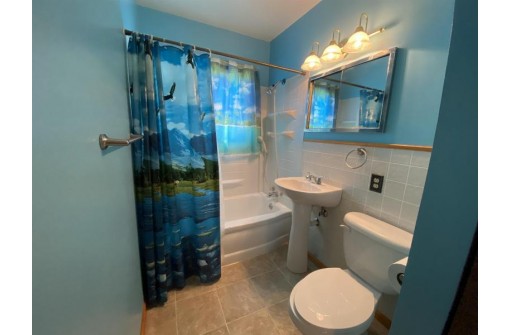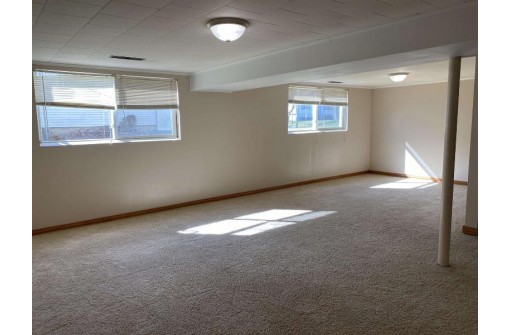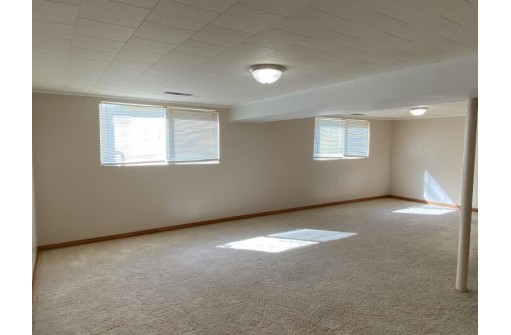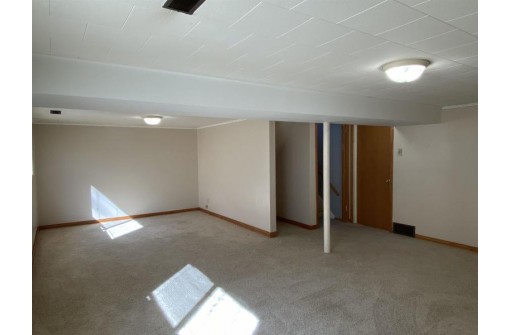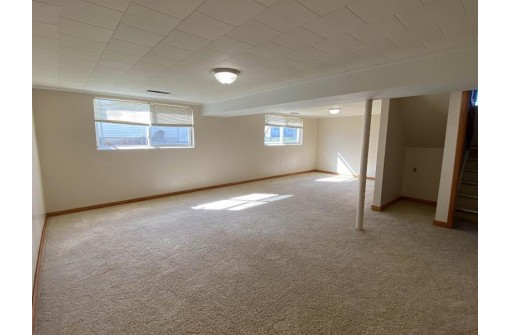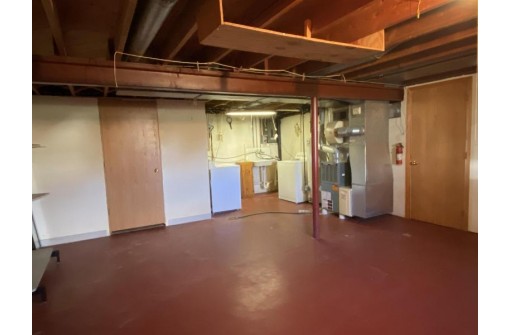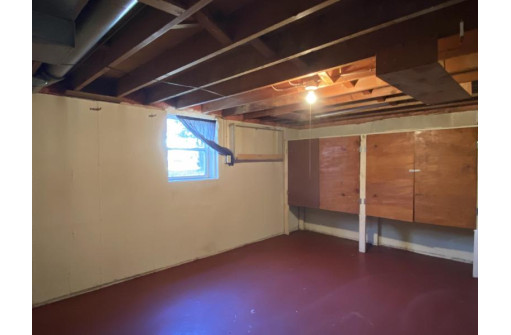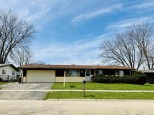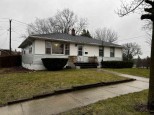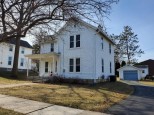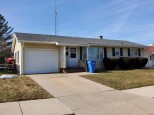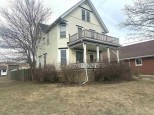Property Description for 2512 10th Avenue, Monroe, WI 53566-0000
Looking to begin your home ownership plan? This is a great way to start. 3 bed, 2 bath gem! Open floor plan, main level with 3 beds, full bath, plus a half bath on lower level. Enjoy a spacious family room with natural light. Step out onto a deck for outdoor dining, overlooking fenced backyard. Features one-car detached garage and shed for storage. Perfect location with low traffic patterns.
- Finished Square Feet: 1,485
- Finished Above Ground Square Feet: 999
- Waterfront:
- Building Type: Multi-level
- Subdivision:
- County: Green
- Lot Acres: 0.14
- Elementary School: Monroe
- Middle School: Monroe
- High School: Monroe
- Property Type: Single Family
- Estimated Age: 1961
- Garage: 1 car, Detached
- Basement: Full, Full Size Windows/Exposed, Partially finished, Poured Concrete Foundation, Toilet Only
- Style: Bi-level
- MLS #: 1972815
- Taxes: $3,316
- Master Bedroom: 11x12
- Bedroom #2: 11x10
- Bedroom #3: 11x9
- Family Room: 25x17
- Kitchen: 11x7
- Living/Grt Rm: 17x11
- Laundry:
- Dining Area: 9x8

