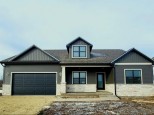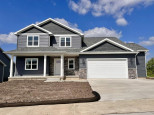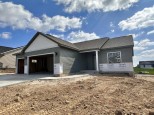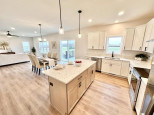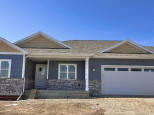Property Description for 2216 Valberg Drive, Stoughton, WI 53589
Once you step inside The Taylor, you're sure to feel its charm! As you walk through the foyer, you will be greeted by an open & airy great room and kitchen, complete with island & pantry. The spacious master suite showcases a private bath & walk in closet, separated from the other 2 bedrooms. Finished Lower Level allows for even MORE living space: 4th oversized bedroom, full bath, and huge Rec Room, and Shop with expoxy floors! BONUS Alert: Add in the front & back covered porches with widow system: Perfect for enjoying a book or entertaining, while enjoying views of Nordic Ridge Park & Splash Pad! Eldon Homes are ALL quality built, have the BEST warranty & inspection programs! Final plans and finishes may vary. Listing Agent is member of selling LLC.
- Finished Square Feet: 2,684
- Finished Above Ground Square Feet: 1,678
- Waterfront:
- Building Type: 1 story, New/Never occupied
- Subdivision: Nordic Ridge
- County: Dane
- Lot Acres: 0.21
- Elementary School: Fox Prairie
- Middle School: River Bluff
- High School: Stoughton
- Property Type: Single Family
- Estimated Age: 2023
- Garage: 3 car, Attached, Opener inc.
- Basement: 8 ft. + Ceiling, Full, Full Size Windows/Exposed, Partially finished, Poured Concrete Foundation, Radon Mitigation System, Sump Pump
- Style: Ranch
- MLS #: 1953751
- Taxes: $1,114
- Master Bedroom: 15x13
- Bedroom #2: 11x12
- Bedroom #3: 11x13
- Kitchen: 11x15
- Living/Grt Rm: 17x14
- Mud Room: 8x8
- Laundry: 8x8
- Dining Area: 12x13
- Bedroom #4: 12x11
- Rec Room: 34x21
- DenOffice: 20x13





































































