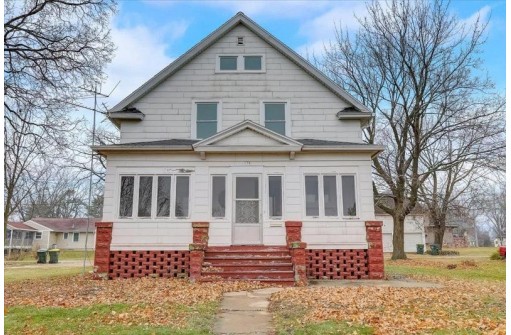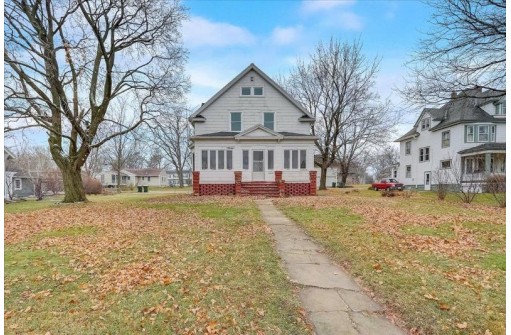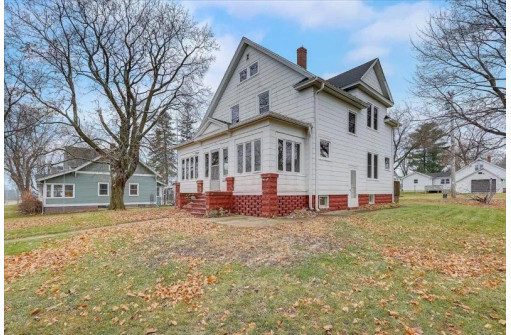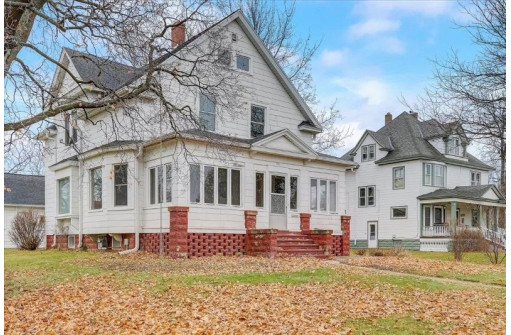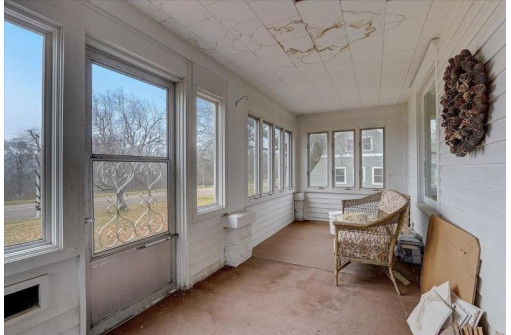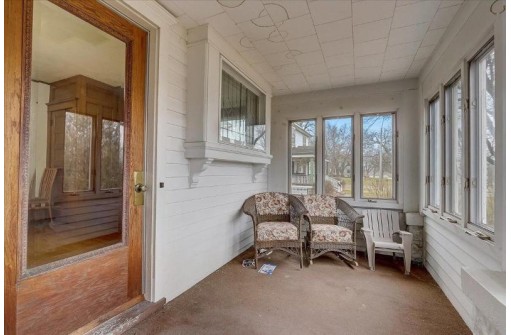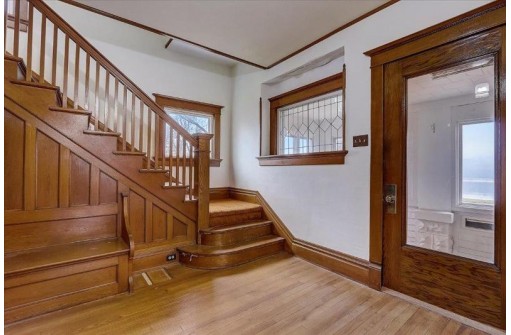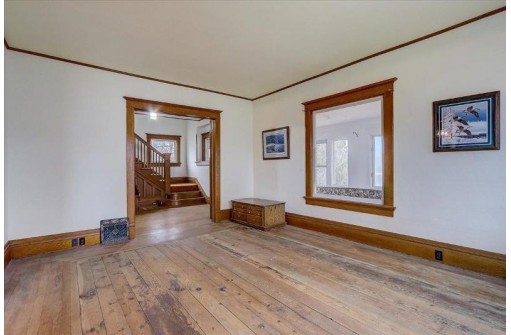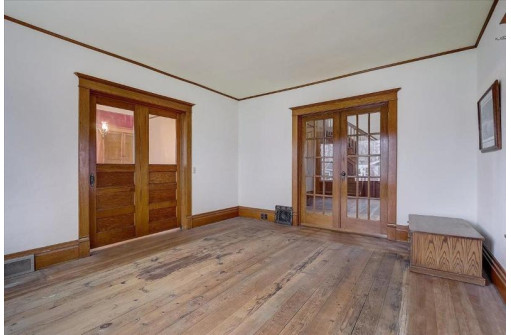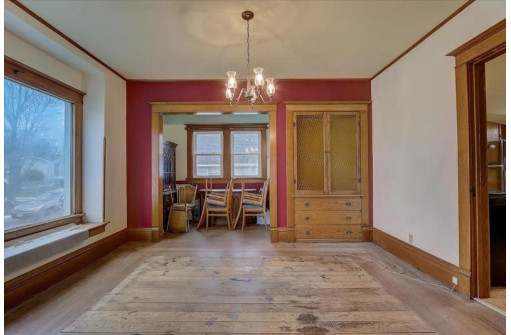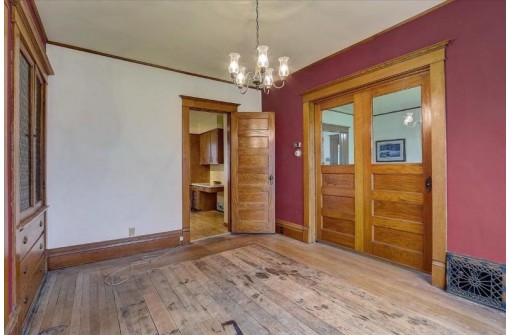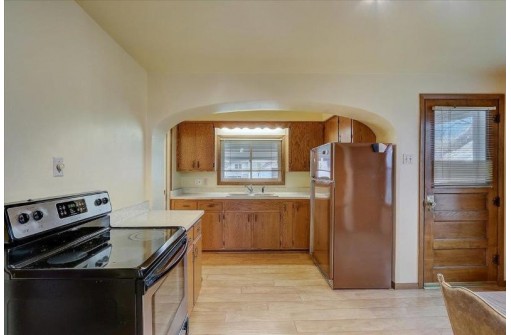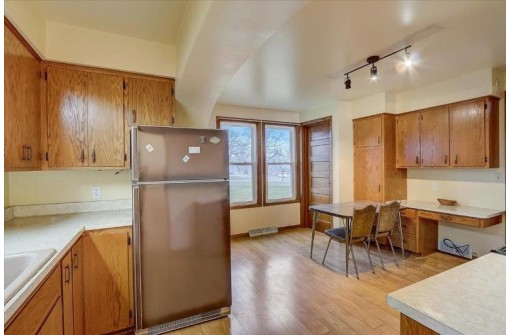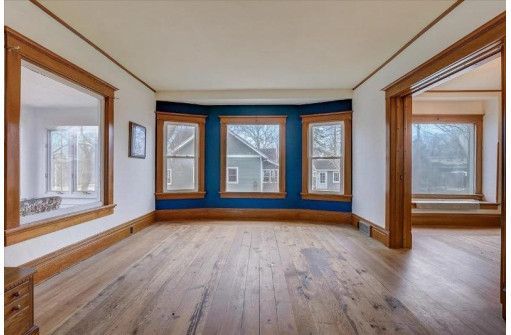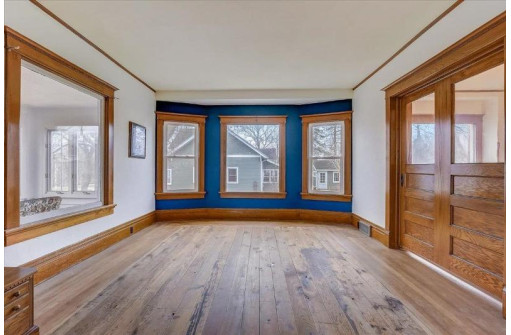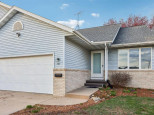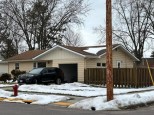Property Description for 175 Water St, Prairie Du Sac, WI 53578
Looking for a home with warmth and charm? Look no further! This 3 bedroom, 1.5 bath home has original wood floors, pocket doors with windows, and large picture windows framing the view of the stunning Wisconsin River! Not lacking in stunning features, this home simply needs a breath of fresh air to showcase all the love that went into building it. A unique feature is the bonus room attached to the primary bedroom that could easily become a 4th bedroom, walk-closet, or an office! Give this home your personal touch and make it all yours!
- Finished Square Feet: 1,807
- Finished Above Ground Square Feet: 1,807
- Waterfront: Has waterview- no frntage
- Building Type: 2 story
- Subdivision:
- County: Sauk
- Lot Acres: 0.32
- Elementary School: Bridges
- Middle School: Sauk Prairie
- High School: Sauk Prairie
- Property Type: Single Family
- Estimated Age: 1910
- Garage: 2 car, Detached
- Basement: Full
- Style: National Folk/Farm house
- MLS #: 1947688
- Taxes: $4,769
- Master Bedroom: 13x11
- Bedroom #2: 9x11
- Bedroom #3: 11x11
- Kitchen: 13x14
- Living/Grt Rm: 13x16
- Dining Room: 10x13
- Bonus Room: 9x8
- Laundry:

