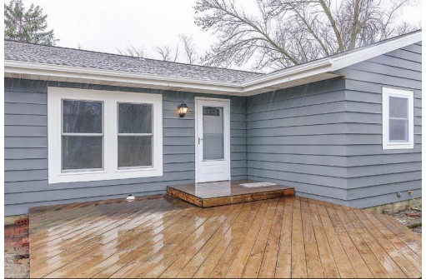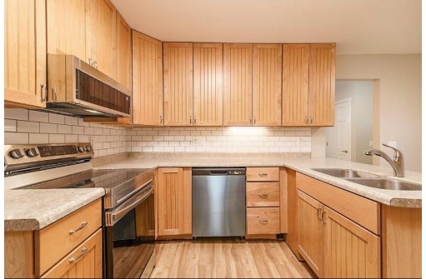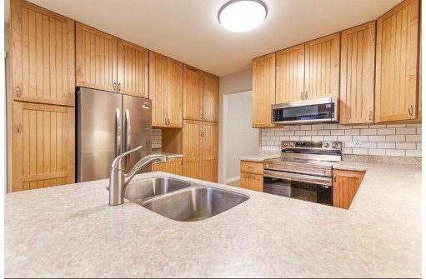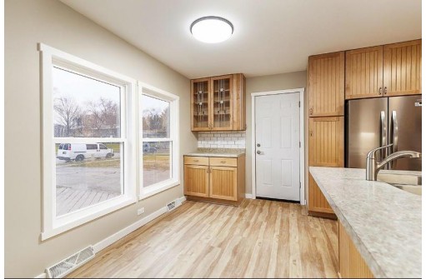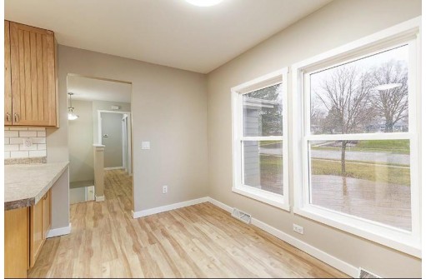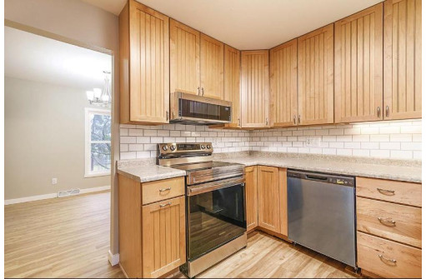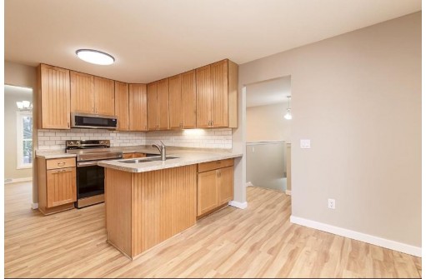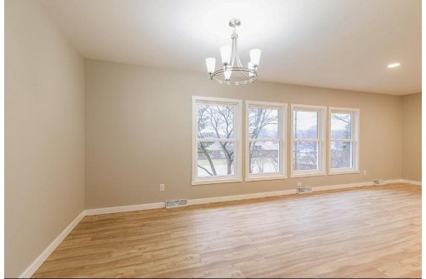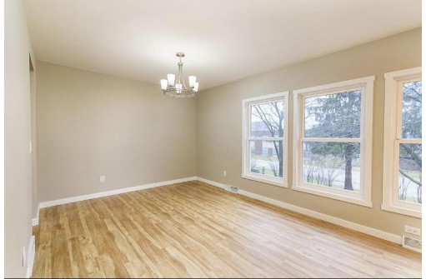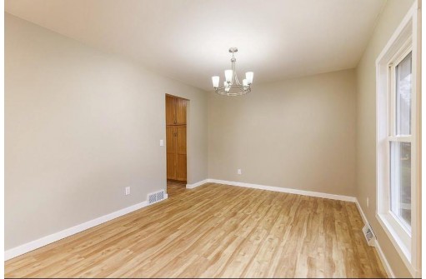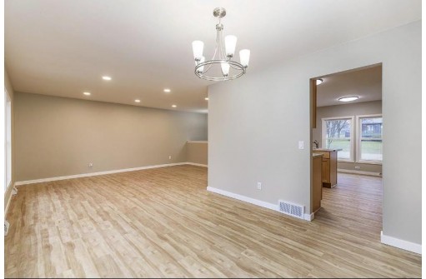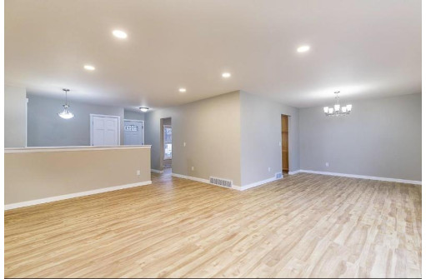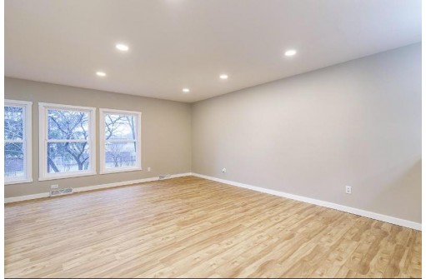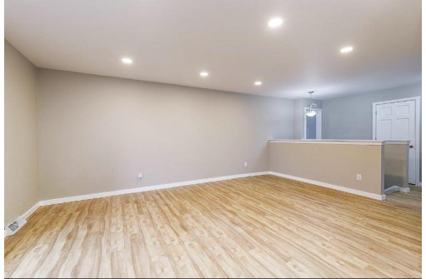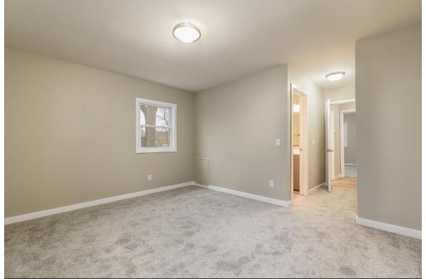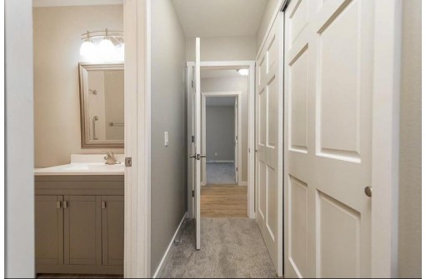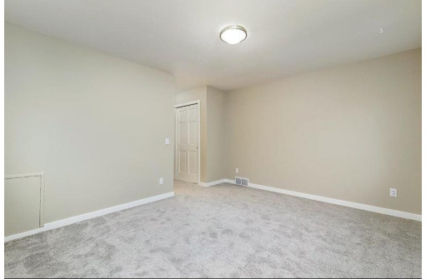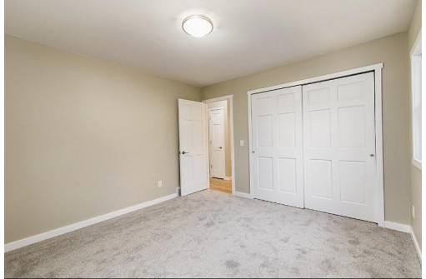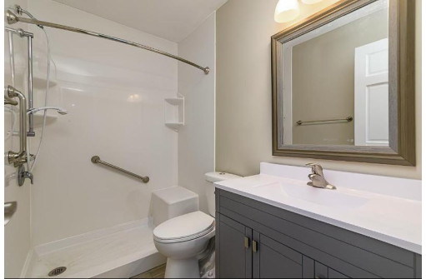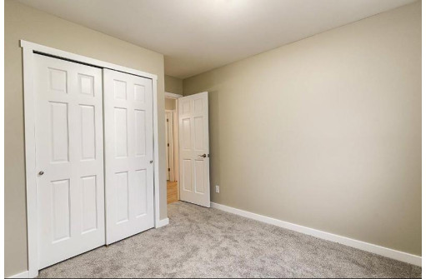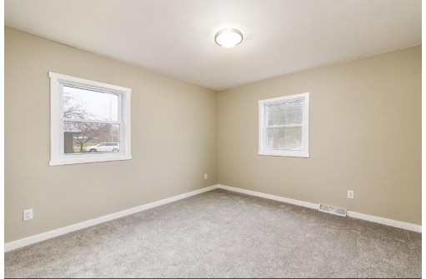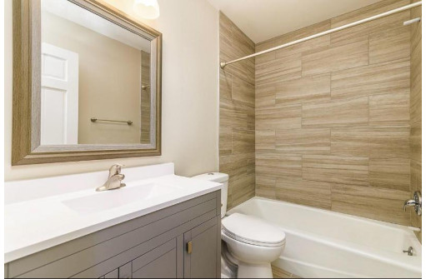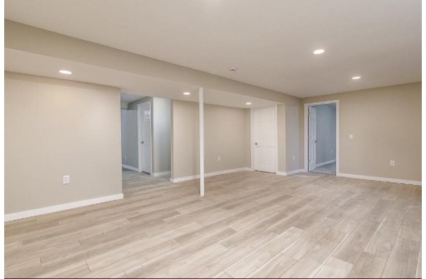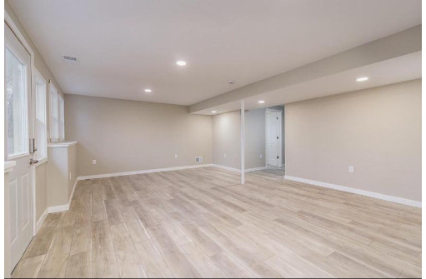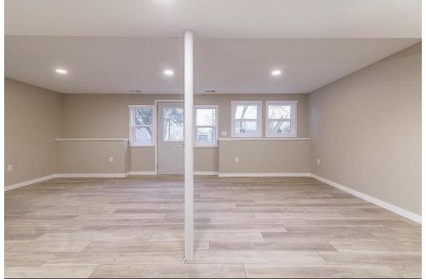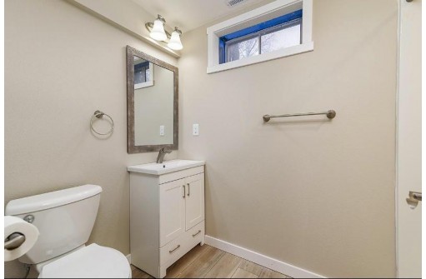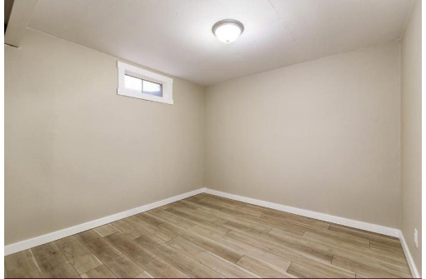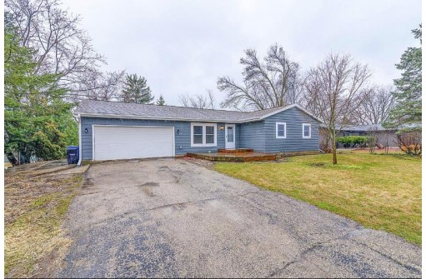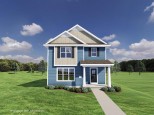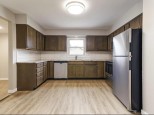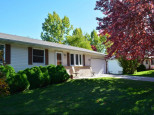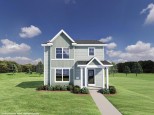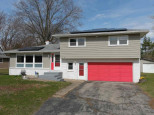Property Description for 150 Dale Drive, Oregon, WI 53575
4 bedroom Oregon propertunity loaded with updates and luxury. This 100% renovated/remodeled gem boasts a cooks kitchen with new appliances ready to entertain or meal prep for the week with abundant counter space and enough storage for all your favorite gadgets. Settle down with your favorite meal in the adjoining dining room, front dinette or on the oversized deck. Spread out into the living room with large windows overlooking the privacy of the level backyard and mature trees. The master suite will fit your king bed with new custom master bath providing the setup you need to get ready in the morning or settle down for the night. The lower level provides the 4th bedroom and 3rd full bath ideal for a mother-in-law suite if needed. Office and rec-room with walkout add the finishing touch.
- Finished Square Feet: 2,243
- Finished Above Ground Square Feet: 1,540
- Waterfront:
- Building Type: 1 story
- Subdivision: Bavery Addn To Netherwood Heights
- County: Dane
- Lot Acres: 0.28
- Elementary School: Call School District
- Middle School: Oregon
- High School: Oregon
- Property Type: Single Family
- Estimated Age: 1976
- Garage: 2 car, Attached, Carport, Garage stall > 26 ft deep, Opener inc.
- Basement: Full, Full Size Windows/Exposed, Partially finished, Poured Concrete Foundation, Sump Pump, Walkout
- Style: Ranch
- MLS #: 1972949
- Taxes: $5,029
- Master Bedroom: 15x14
- Bedroom #2: 12x12
- Bedroom #3: 10x10
- Bedroom #4: 15x12
- Kitchen: 16x12
- Living/Grt Rm: 25x15
- Rec Room: 22x16
- DenOffice: 10x10
- Laundry: 18x13

