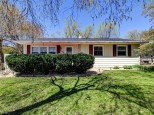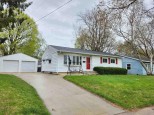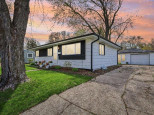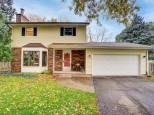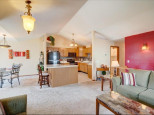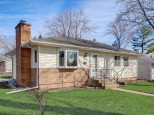Property Description for 1218 Iowa Drive, Madison, WI 53704
Kicking off Super Bowl week w/a great ranch! This is "Nacho" average home! Beautiful hardwood floors! South facing Living rm! Be the "Champion" of Snacking in the kitchen with the island & all appliances. Family rm has a wood burning FP & space to watch the "Halftime Show"! Large primary suite w/double closets & private bath! Secondary bdrms are good size. Newer main bath! "Huddle" in the huge fenced backyard for gatherings, grilling out & letting Fido run! Many updates have been "Tackled" including newer roof, furnace, main electrical panel, newer windows & vinyl siding. Need more space? The basement is ready for your finishing touches! Washer & Dryer included! Two car garage. "Score" a "Touchdown", be a "Winner" & be "Swift" in touring this home! I'll be "Cheering" you on!
- Finished Square Feet: 1,404
- Finished Above Ground Square Feet: 1,404
- Waterfront:
- Building Type: 1 story
- Subdivision: Sherman Village
- County: Dane
- Lot Acres: 0.23
- Elementary School: Gompers
- Middle School: Black Hawk
- High School: East
- Property Type: Single Family
- Estimated Age: 1969
- Garage: 2 car, Attached
- Basement: Full, Poured Concrete Foundation
- Style: Ranch
- MLS #: 1970746
- Taxes: $5,725
- Master Bedroom: 19x11
- Bedroom #2: 12x10
- Bedroom #3: 10x9
- Family Room: 20x12
- Kitchen: 13x1
- Living/Grt Rm: 15x12
- Laundry:







































































