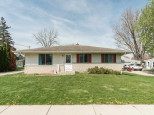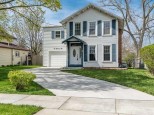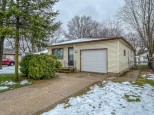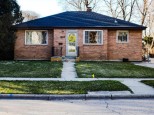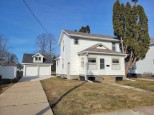Property Description for 1208 Benton Avenue, Janesville, WI 53545
Great location for this one owner home and loved for 60 years! Original woodwork, hardwood floors, kitchen and bath but in GREAT condition. Windows and roof have been updated. Huge eat-in kitchen and spacious bedrooms with plenty of closet space! Wide open basement with 1/2 bath and room for expansion if desired. Large 2 car detached garage with opener. Nice yard for play. Close to shopping and interstate for commuters. Easy to show and quicker occupancy is available.
- Finished Square Feet: 1,232
- Finished Above Ground Square Feet: 1,232
- Waterfront:
- Building Type: 1 story
- Subdivision: Eastside-Milw/N. Garfield
- County: Rock
- Lot Acres: 0.17
- Elementary School: Call School District
- Middle School: Marshall
- High School: Craig
- Property Type: Single Family
- Estimated Age: 1959
- Garage: 2 car, Detached, Opener inc.
- Basement: Full, Poured Concrete Foundation
- Style: Ranch
- MLS #: 1969215
- Taxes: $2,740
- Master Bedroom: 13x12
- Bedroom #2: 11x11
- Bedroom #3: 11x12
- Kitchen: 13x17
- Living/Grt Rm: 13x19
- Laundry:























































