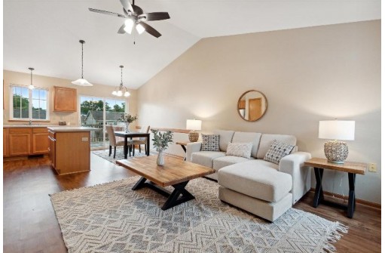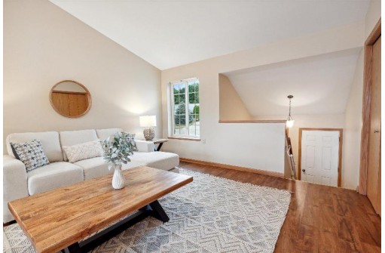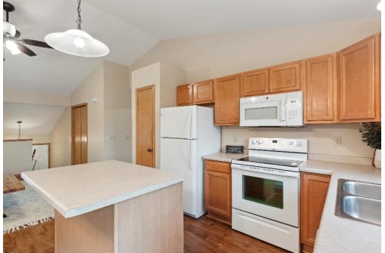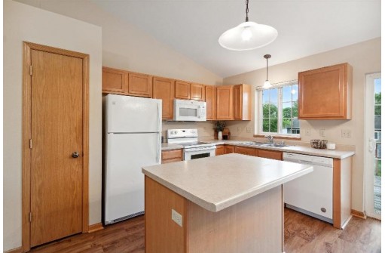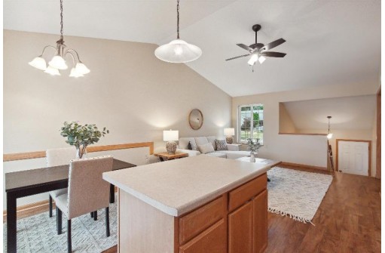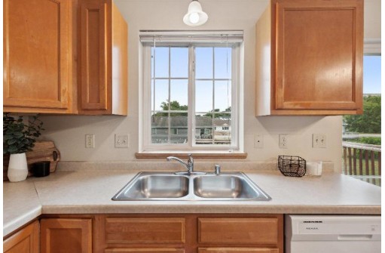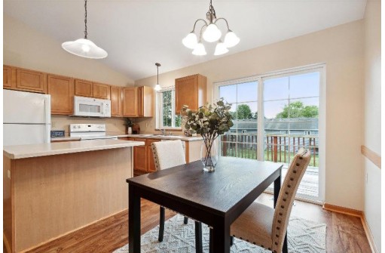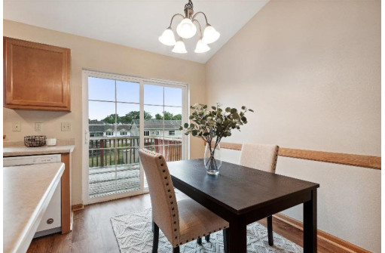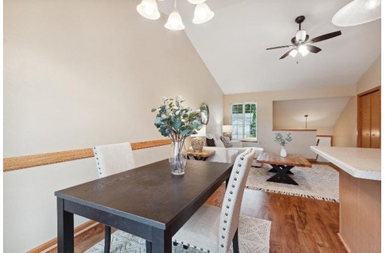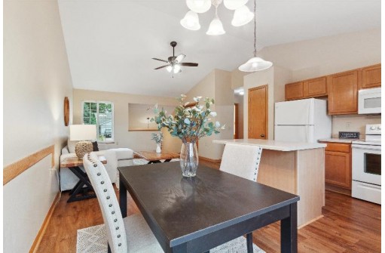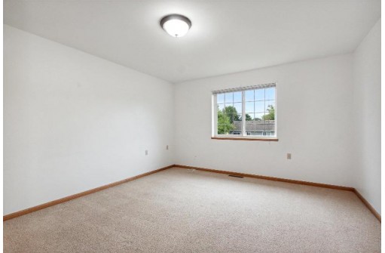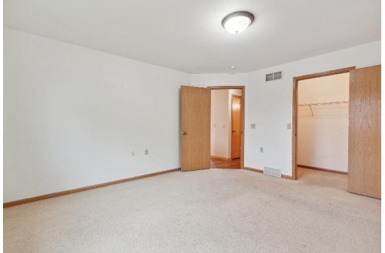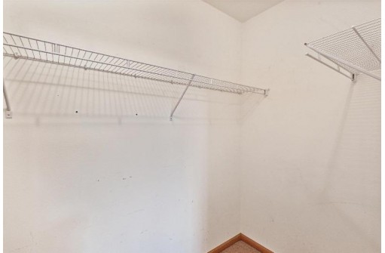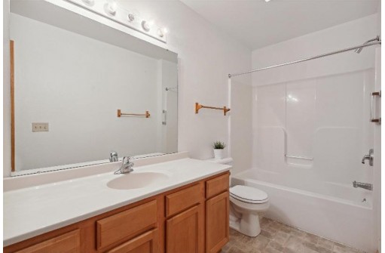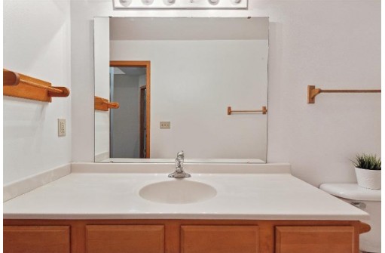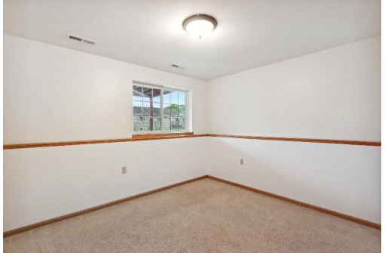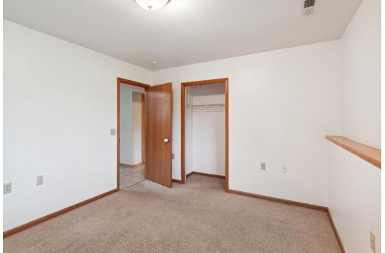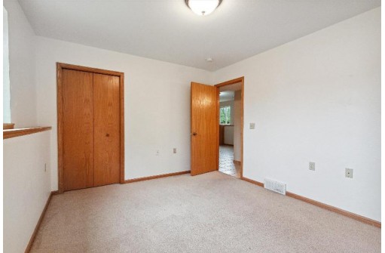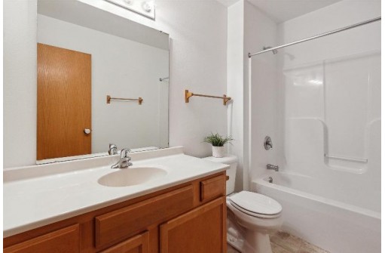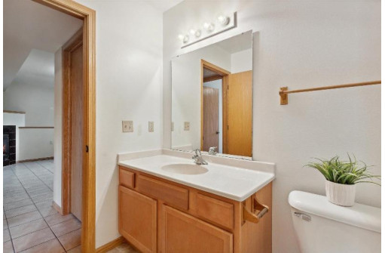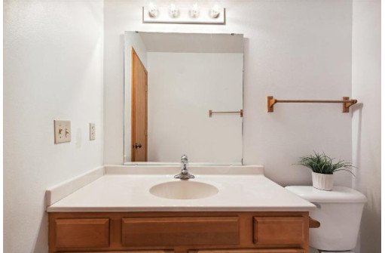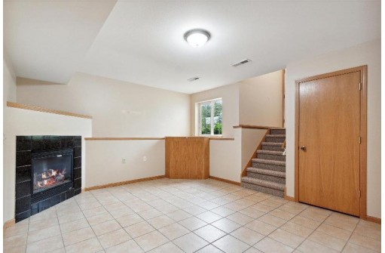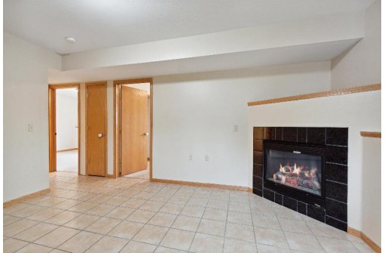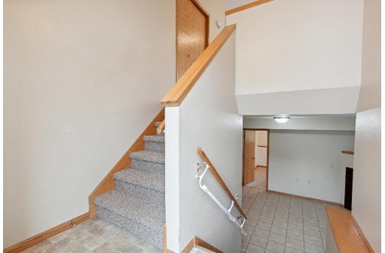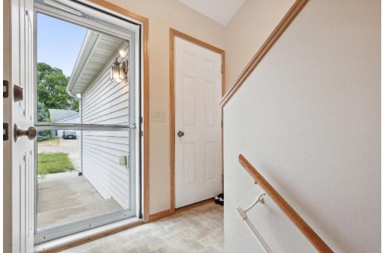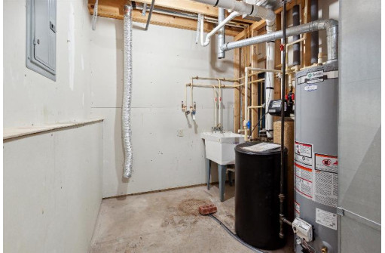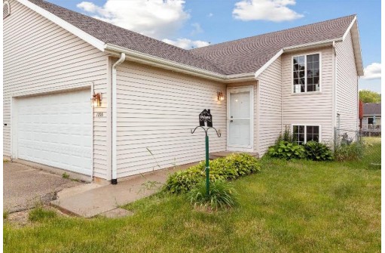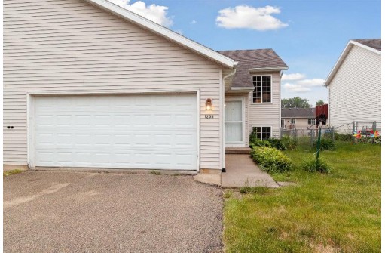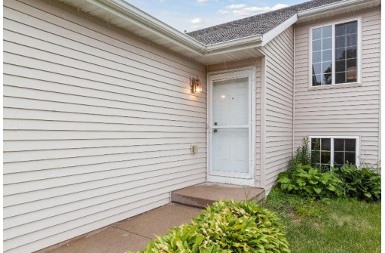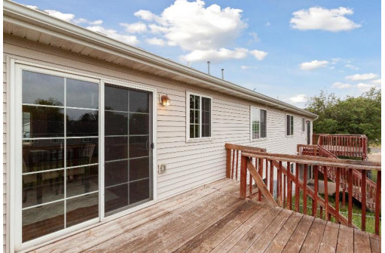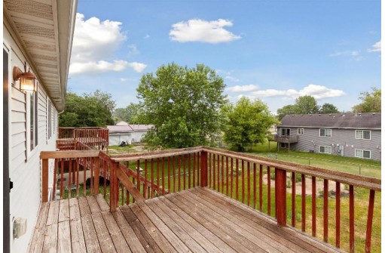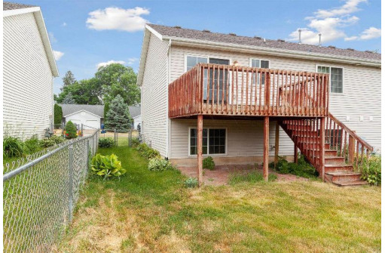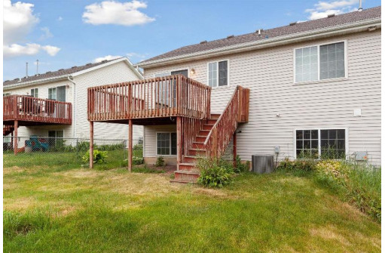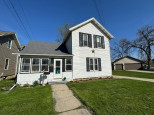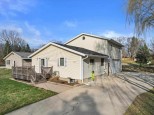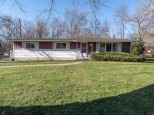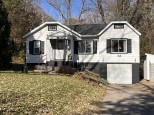Property Description for 1205 Winston Drive, Edgerton, WI 53534
Great 1490sq ft 1/2 duplex is a bi-level with 3 bedrooms, 2 full baths, 2 living rooms & has an attached 2 car garage. This move-in ready home has a great layout with your living room, kitchen (with a snack bar island & pantry), dining, huge master bedroom & a full bath upstairs & another family room with a gas burning fireplace, 2 more spacious bedrooms & another full bathroom downstairs. The upstairs has a good sized deck that walks down to your fenced-in yard & new vinyl plank flooring throughout the living room, dining & kitchen. Brand new Central air in 2023, tons of closets, cathedral ceilings, laundry in downstairs, neutral colors & ready to go. Taxes & lot size shown do not reflect the new split into 2 separate units.
- Finished Square Feet: 1,490
- Finished Above Ground Square Feet: 828
- Waterfront:
- Building Type: 1/2 duplex, Multi-level
- Subdivision:
- County: Rock
- Lot Acres: 0.24
- Elementary School: Edgerton Community
- Middle School: Edgerton
- High School: Edgerton
- Property Type: Single Family
- Estimated Age: 2005
- Garage: 2 car, Attached, Opener inc.
- Basement: Full, Full Size Windows/Exposed, Total finished
- Style: Bi-level
- MLS #: 1957795
- Taxes: $5,733
- Master Bedroom: 12X16
- Bedroom #2: 14X12
- Bedroom #3: 14X12
- Family Room: 14X17
- Kitchen: 10X17
- Living/Grt Rm: 13X18
- Laundry:
