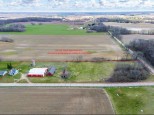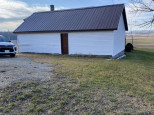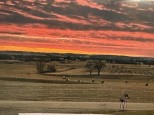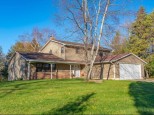Property Description for 116 Marcie Drive, Brooklyn, WI 53521
Show 8/3. Custom built (original owners) and tastefully updated 2 story home in Brooklyn Commons. Main floor features vaulted ceiling living room w/ gas fireplace, large kitchen w/ new quartz counters, tile backsplash and SS appliances and walk in pantry, main level office and 3 season porch w/ slider windows along with composite deck. Upstairs you will find 3 spacious bedrooms and upstairs laundry room. Primary bed offers a tray ceiling and en suite bath with dual vanities, jetted tub and walk in shower. Egress window exposed LL gives you the opportunity to add functional square footage (4th bedroom and rec room) along with room for storage. Outside you will enjoy your private fenced yard w/ no houses behind you along with fire pit and basketball court!
- Finished Square Feet: 2,240
- Finished Above Ground Square Feet: 2,240
- Waterfront:
- Building Type: 2 story
- Subdivision: Brooklyn Commons
- County: Dane
- Lot Acres: 0.22
- Elementary School: Brooklyn
- Middle School: Oregon
- High School: Oregon
- Property Type: Single Family
- Estimated Age: 2011
- Garage: 3 car, Access to Basement, Attached
- Basement: Full, Full Size Windows/Exposed, Stubbed for Bathroom
- Style: Colonial
- MLS #: 1960970
- Taxes: $7,233
- Master Bedroom: 13x12
- Bedroom #2: 11x13
- Bedroom #3: 11x12
- Kitchen: 14x16
- Living/Grt Rm: 20x20
- DenOffice: 14x11
- 3-Season: 13x12
- Laundry:
- Dining Area: 14x8










































































