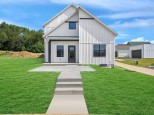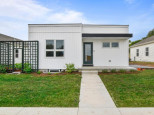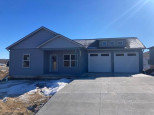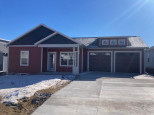Property Description for 115 Lupine Avenue, Poynette, WI 53955-0000
*Special Financing Available!* Introducing a stunning mid-century modern style home located in the new Point Gardens subdivision. This home boasts a sleek and stylish design with an open-concept layout, clean lines, and large windows that bring in plenty of natural light. The open living room with vaulted ceiling is spacious and perfect for entertaining guests or relaxing. The kitchen features an island, SS appliances, hood fan and ample counter space for preparing your favorite meals. Three bedrooms, including a primary suite with walk-in closet, on the main floor plus expansion possibility with standard 8' ceilings in the lower level. Includes energy-efficient appliances, lighting, high-efficiency HVAC system, and pre-wired for future solar and EV charging. Low Poynette taxes.
- Finished Square Feet: 1,400
- Finished Above Ground Square Feet: 1,400
- Waterfront:
- Building Type: 1 story, Under construction
- Subdivision: Point Gardens
- County: Columbia
- Lot Acres: 0.11
- Elementary School: Poynette
- Middle School: Poynette
- High School: Poynette
- Property Type: Single Family
- Estimated Age: 2023
- Garage: 2 car, Attached
- Basement: 8 ft. + Ceiling, Full, Poured Concrete Foundation, Stubbed for Bathroom
- Style: Ranch
- MLS #: 1956145
- Taxes: $0
- Master Bedroom: 13x10
- Bedroom #2: 13x9
- Bedroom #3: 13x9
- Kitchen: 9x13
- Living/Grt Rm: 18x12
- Laundry: 5x5
- Dining Area: 12x11




















