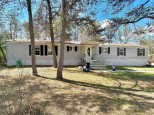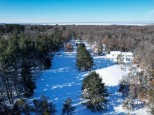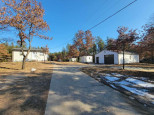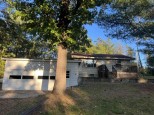Property Description for 1074 15th Avenue, Arkdale, WI 54613-0000
3BR 1Ba. Ranch home on 3 acres. Located near hundreds of acres of public hunting land, Castle Rock, Petenwell and Big Roche a-Cri lakes. ATV and snowmobile access right from your property. Dyracuse Park for ATV/UTV and Motocross fun. Home needs some cosmetic work but is ready to make it your own. Property has in ground sprinkler system, whole house generator, wood stove and forced air heat, additional storage buildings and fenced area for pets and garden. Back deck overlooks wooded yard. 30 minutes from Wisconsin Dells makes this the perfect recreational area. 2 car attached garage with openers.
- Finished Square Feet: 1,150
- Finished Above Ground Square Feet: 0
- Waterfront:
- Building Type: 1 story
- Subdivision: Hiland Acres
- County: Adams
- Lot Acres: 3.01
- Elementary School: Adams-Friendship
- Middle School: Adams-Friendship
- High School: Adams-Friendship
- Property Type: Single Family
- Estimated Age: 999
- Garage: 2 car, Attached, Opener inc.
- Basement: None
- Style: Ranch
- MLS #: 1969598
- Taxes: $1,647
- Master Bedroom: 10x16
- Bedroom #2: 11x13
- Bedroom #3: 14x7
- Kitchen: 9x8
- Living/Grt Rm: 14x13
- Dining Room: 9x10
- Laundry: 11x13









































