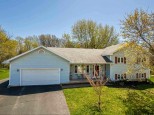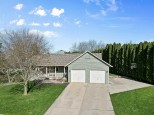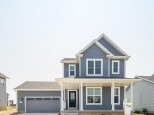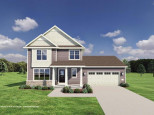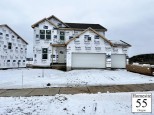Property Description for 1026 Oregon Parks Avenue, Oregon, WI 53575
The Rutherford Model at Highlands of Netherwood Lot 20. Estimated completion in Jan 2024. This new single-story home provides the convenience of having everything laid out on one level. It features an open design among the living room, dining room and kitchen, which has a large center island, 2-car garage, Deluxe Shower in the Master bathroom, Electric fireplace, Lookout basement rough in plumbing in the basement. Included are two secondary bedrooms and an owner's suite tucked in a back corner of the home for privacy. 1,700 Square Feet of unfinished space in the basement. For your peace of mind, we offer a one-year craftsmanship, 2 year mechanical, & 10-year structural warranty, backed by our own dedicated customer service team. Pictures are of similar model.
- Finished Square Feet: 1,723
- Finished Above Ground Square Feet: 1,723
- Waterfront:
- Building Type: 1 story, Under construction
- Subdivision: Highlands Of Netherwood
- County: Dane
- Lot Acres: 0.3
- Elementary School: Call School District
- Middle School: Oregon
- High School: Oregon
- Property Type: Single Family
- Estimated Age: 2023
- Garage: 3 car, Attached
- Basement: Full, Full Size Windows/Exposed, Poured Concrete Foundation, Sump Pump
- Style: Ranch
- MLS #: 1965622
- Taxes: $2
- Master Bedroom: 15x13
- Bedroom #2: 11x10
- Bedroom #3: 11x10
- Kitchen: 10x14
- Living/Grt Rm: 17x14
- Laundry: 7x7
- Dining Area: 12x10

































