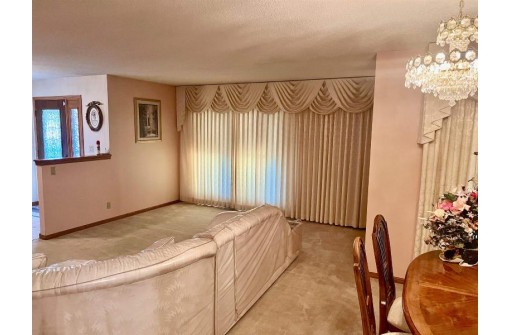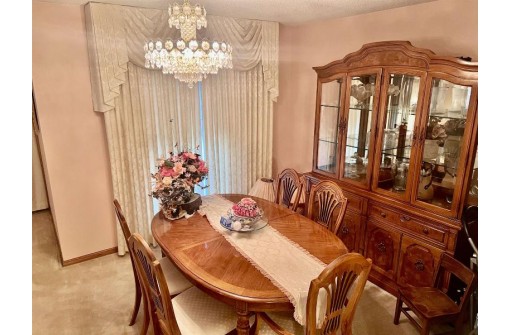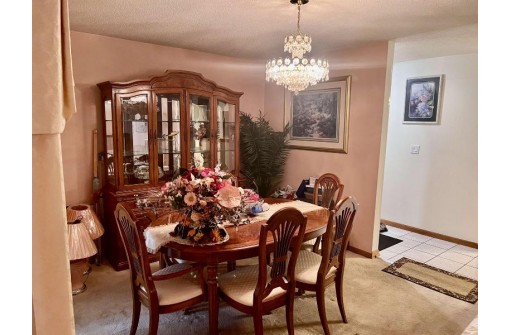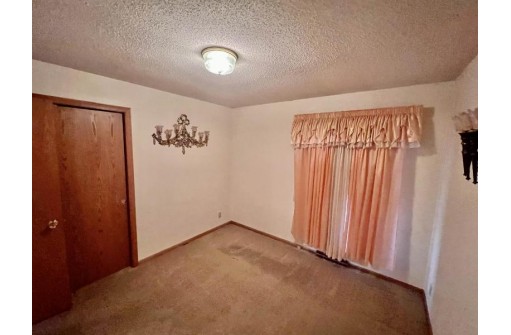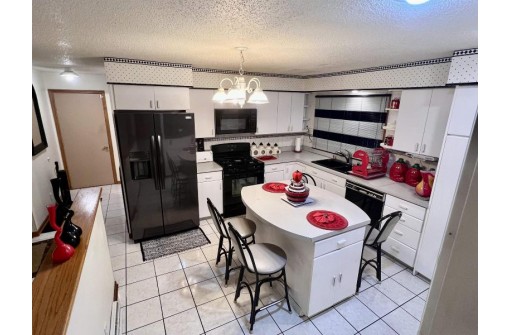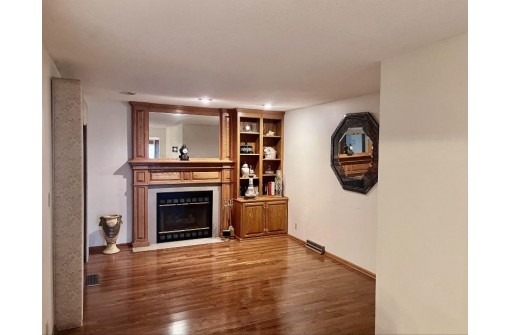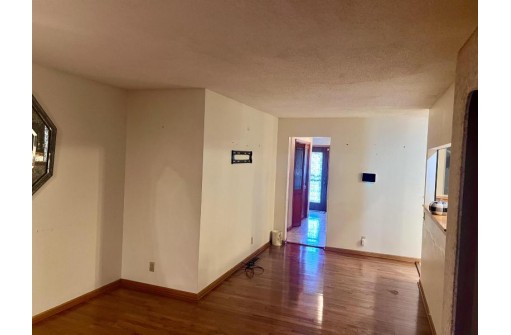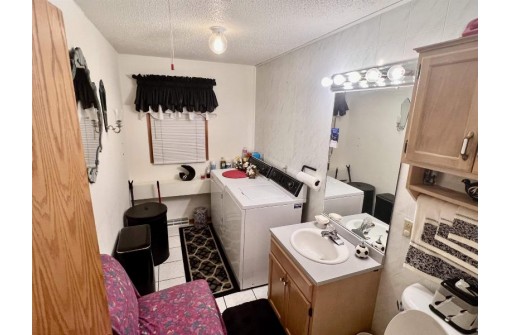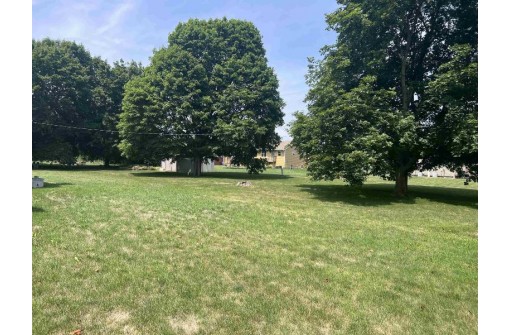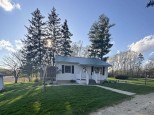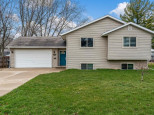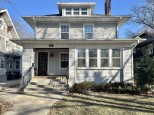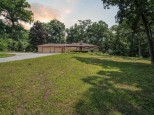Property Description for 1001 E Crystal Lane, Beloit, WI 53511
Offer fell through, so it's back on the market! Rebuilt in 1991, and sold as is - this 3/2.5 gem sits on 0.73 acres - the largest lot on the block! Some updating, paint and desired flooring will make this home really shine! Family room with natural hardwood floors and gas FP abuts the sunken 3-season porch, giving you extra room for entertaining or a quiet space to retreat. New refrigerator (2023), garage door (2020), newer furnace/central air, driveway, alarm system, tile/marble floor (2016 & 2017). Partially finished basement has plenty of storage space and an extra room that could be used as an office. Two utility sheds included. Home is near golf course, shopping and restaurants. Welcome home!
- Finished Square Feet: 1,972
- Finished Above Ground Square Feet: 1,700
- Waterfront:
- Building Type: 1 story
- Subdivision: Crystal Heights
- County: Rock
- Lot Acres: 0.73
- Elementary School: Powers
- Middle School: Turner
- High School: Turner
- Property Type: Single Family
- Estimated Age: 1976
- Garage: 2 car, Attached, Opener inc.
- Basement: Full, Partially finished, Poured Concrete Foundation
- Style: Ranch
- MLS #: 1968210
- Taxes: $3,602
- Master Bedroom: 15x12
- Bedroom #2: 12x12
- Bedroom #3: 11x10
- Family Room: 11x8
- Kitchen: 12x12
- Living/Grt Rm: 17x13
- Dining Room: 11x9
- Rec Room: 53x14
- DenOffice: 11x10
- Laundry: 11x6
- 3-Season: 19x9



