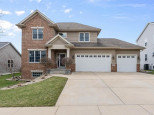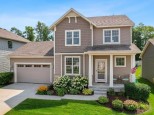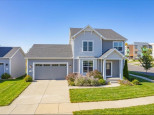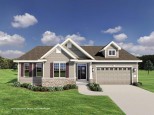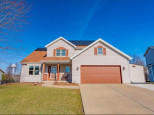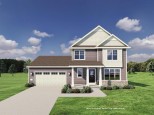Property Description for 10129 Meandering Way, Verona, WI 53593
Show date: 4/1. Bright & sunny 2-story home built in '16 with spacious backyard (and no direct backyard neighbors)! Open floor plan welcomes you w/LVP flooring, white trim & doors. Kitchen features island w/ b-bar, granite counters, subway tile backsplash, white cabinets, SS GE Profile appls & large walk-in pantry. Adjacent dinette leads to patio & backyard. LR has linear gas FP w/tile surround & white mantle & built-in cabs w/ quartz counters. ML office, drop zone & large laundry/mudroom offer add'l storage & workspaces. Primary w/en suite bath featuring white cabs, granite tops, tiled shower & WIC w/organizers. All BRs w/walk-in closets! LL exposed & finished Rec room has half bath (w/ space for tub/shower to be added). Ample unfin. storage. 2-car att. garage. Elite warranty incl.
- Finished Square Feet: 2,834
- Finished Above Ground Square Feet: 2,422
- Waterfront:
- Building Type: 2 story
- Subdivision: Birchwood Point
- County: Dane
- Lot Acres: 0.24
- Elementary School: Olson
- Middle School: Toki
- High School: Memorial
- Property Type: Single Family
- Estimated Age: 2016
- Garage: 2 car, Attached, Opener inc.
- Basement: 8 ft. + Ceiling, Full, Full Size Windows/Exposed, Partially finished, Poured Concrete Foundation, Radon Mitigation System, Sump Pump
- Style: Colonial, Contemporary, Other
- MLS #: 1952039
- Taxes: $10,084
- Master Bedroom: 17x13
- Bedroom #2: 13x11
- Bedroom #3: 13x11
- Bedroom #4: 13x11
- Kitchen: 15x12
- Living/Grt Rm: 18x16
- DenOffice: 13x11
- Rec Room: 18x16
- Laundry: 10x9
- Dining Area: 13x7





































































