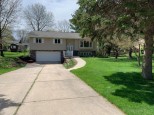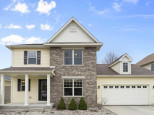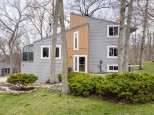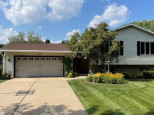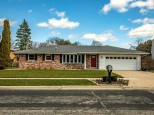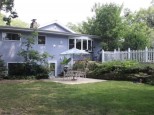Property Description for 9431 White Fox Ln, Madison, WI 53562
Showing starts April 29th. Middleton School. Spacious 4bdrm 3 & 1/2 bathroom, mud room next to garage door, solid 6 panel doors, ceiling fans in all bedrooms. Beautiful public park view from front patio. Home featuring open kitchen w/island, brand new stainless appliances, gas fireplace, Master suite w/2 walk-in closets, & bath w/double vanity, jetted tub & separate shower. Updates include: Recently finished exposed basement, full bath, wired for home theater with permit around $40k, newer Andersen Windows throughout, 2017-Roof, Siding, Patio w/Gas Firepit, Landscaping, Cubbies, Water Softener in 2015! Whole house wired for sound, inside & out! Exposed LL w/ full bath, plenty of storage space. Fenced yard for your pet (Hook-ups for 1st floor laundry available near the garage entrance.
- Finished Square Feet: 2,713
- Finished Above Ground Square Feet: 2,101
- Waterfront:
- Building Type: 2 story
- Subdivision: Sauk Heights
- County: Dane
- Lot Acres: 0.18
- Elementary School: Pope Farm
- Middle School: Glacier Creek
- High School: Middleton
- Property Type: Single Family
- Estimated Age: 2005
- Garage: 2 car, Attached
- Basement: Full, Full Size Windows/Exposed, Partially finished, Poured Concrete Foundation, Sump Pump
- Style: Cape Cod, Colonial
- MLS #: 1932225
- Taxes: $7,847
- Master Bedroom: 17x12
- Bedroom #2: 12x11
- Bedroom #3: 11x11
- Bedroom #4: 11x10
- Family Room: 21x22
- Kitchen: 21x13
- Living/Grt Rm: 20x13
- Dining Room: 13x11
- Laundry:









































































