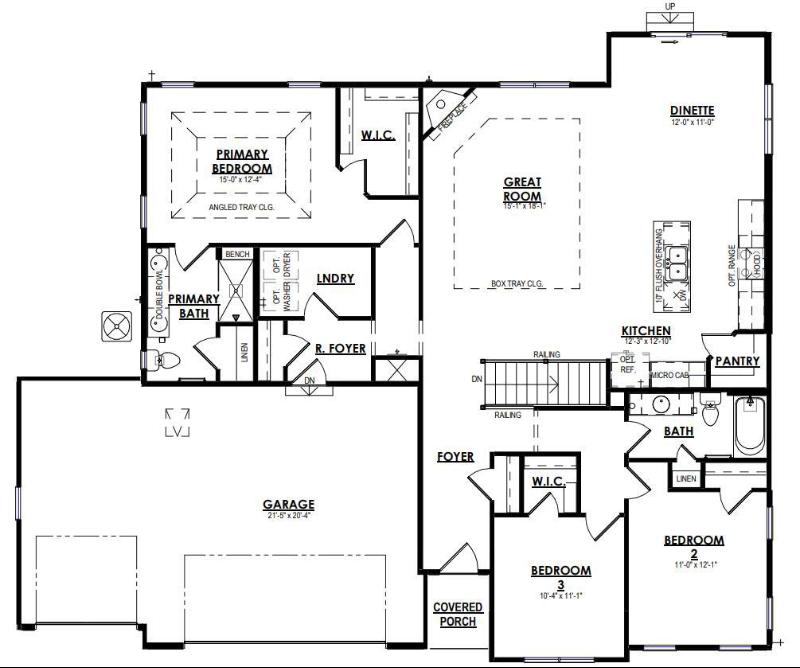|
|



|
| Listing Courtesy of Tim O'Brien Homes |
|
| |
| Remarks: |
|
| The Chestnut-Located In Franklin'S Newest Community, Cape Crossing! Cape Crossing Features Amenities For Homeowners To Enjoy, Including A Pool, Walking Paths And Firepit Area. The Chestnut Boasts An Open Concept Layout & Upgrades Throughout. Kitchen Features Soft Close Cabinets, Granite Countertops, Range Hood, Walk-In Pantry & Island W/ Flush Overhang. Great Room Has Box Tray Ceiling & Gas Fireplace. Primary Suite Tucked In Back Of Home Features Angled Tray Ceiling, Wic, Double Bowl Vanity & Tiled Shower W/ Bench. 2 Secondary Bedroom & Full Bath Located On Opposite Side Of Home. Lower Level Includes Full Bath Rough-In & Plenty Of Space For Future Finishing! Home Is Under Construction, Estimated Completion May 2024. |
|
|
Listing Information:
|
|
Listing Provided Courtesy of Tim O'Brien Homes

For more information, please call 1-877-233-7356
|
|
|
|
|
| |
| Square Feet: |
1,817 |
| Bedrooms: |
3 |
| Est. Age: |
0 |
| Bathrooms: |
Full: 2 3/4: 0 3/4: 0 1/2: 0 1/2: 0 1/4: 0 1/4: 0 |
| Garage: |
3 Car, Attached, Opener Included |
| Style: |
1 Story |
| MLS Number: |
1862675 |
| Taxes: |
|
| Elementary School: |
Country Dale |
| Middle School: |
Forest Park |
| High School: |
Franklin |
|
|
This information, provided by seller, listing broker, and other parties, may not have been verified.
Copyright 2024, South Central Wisconsin MLS Corporation. All rights reserved. |
|