|
|



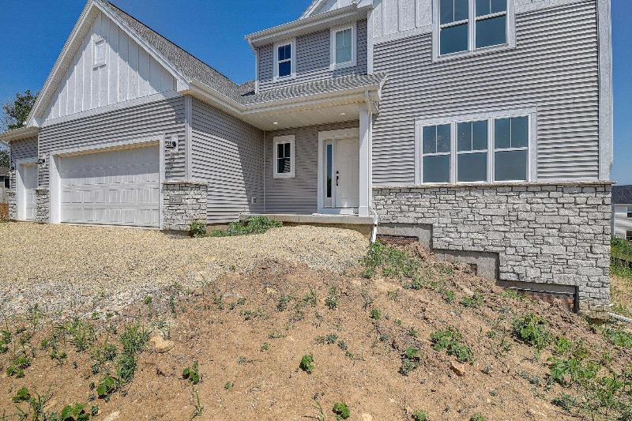
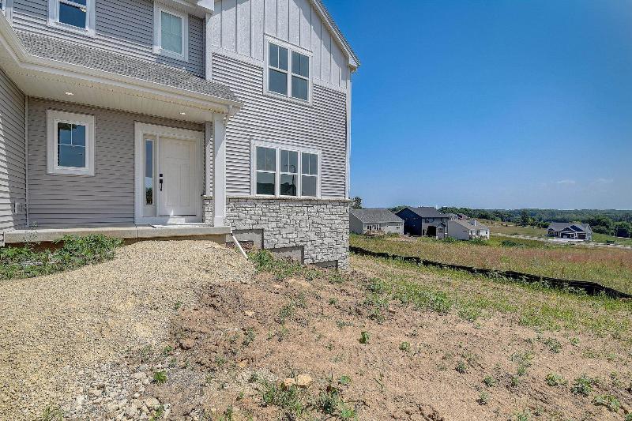
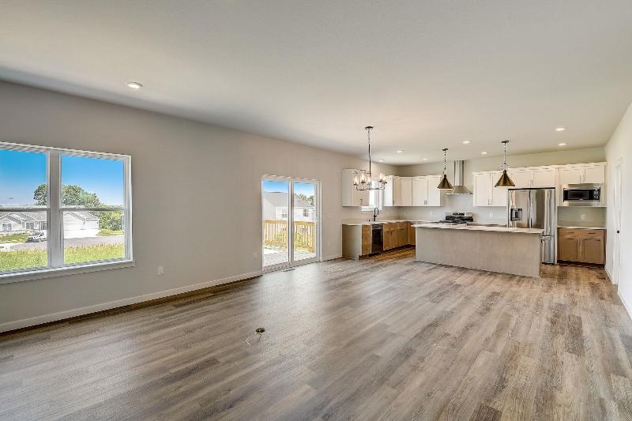

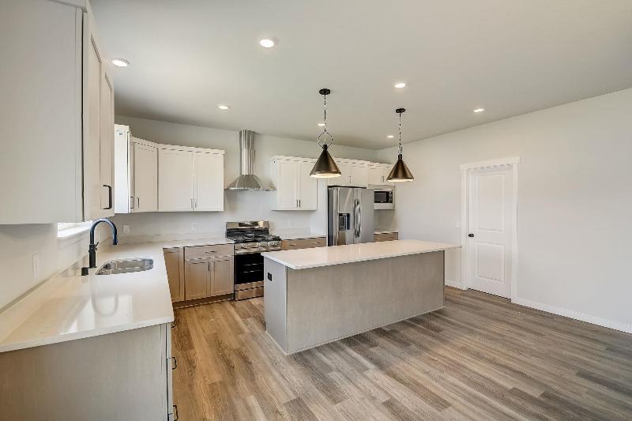



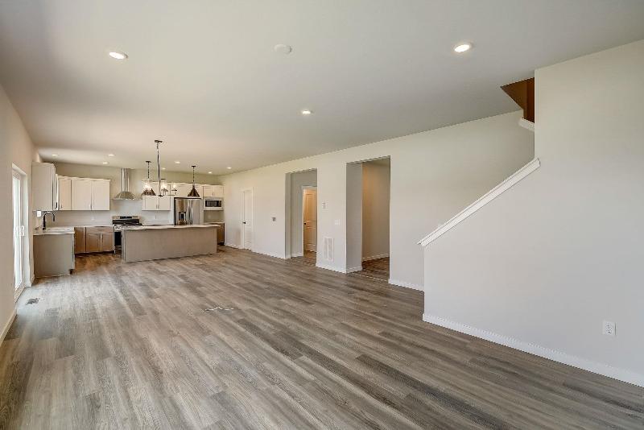


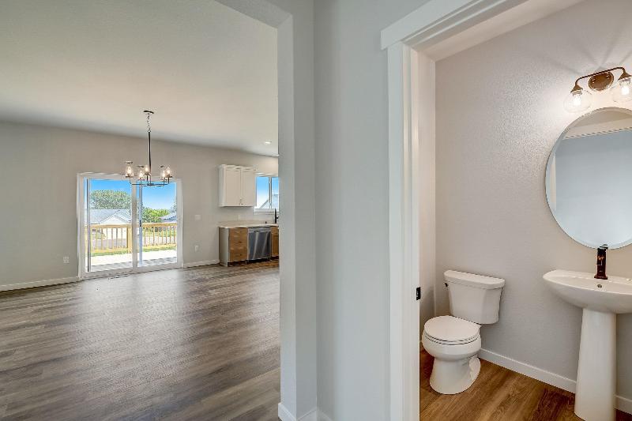



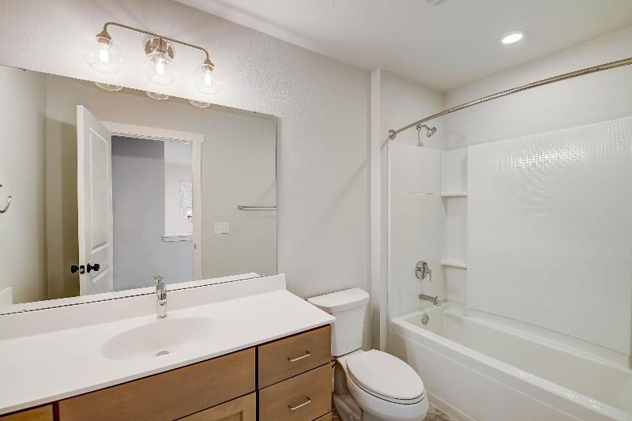
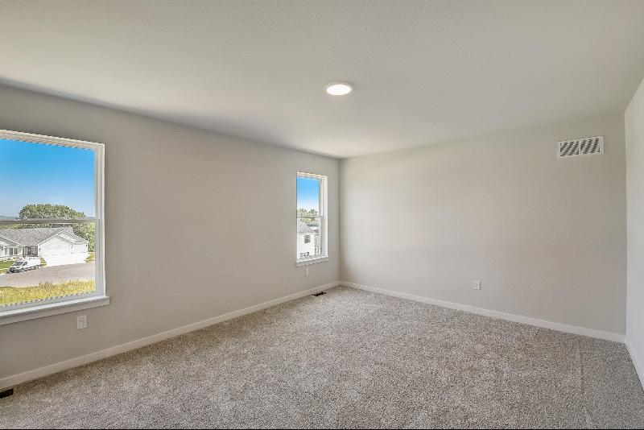
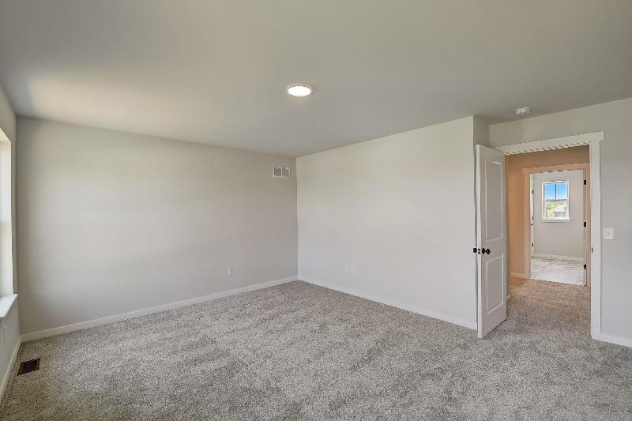
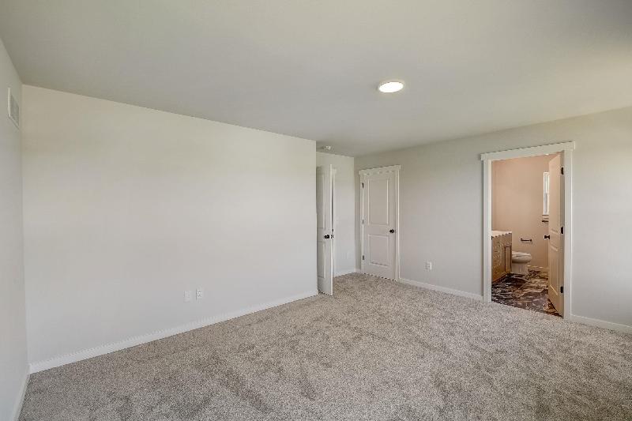
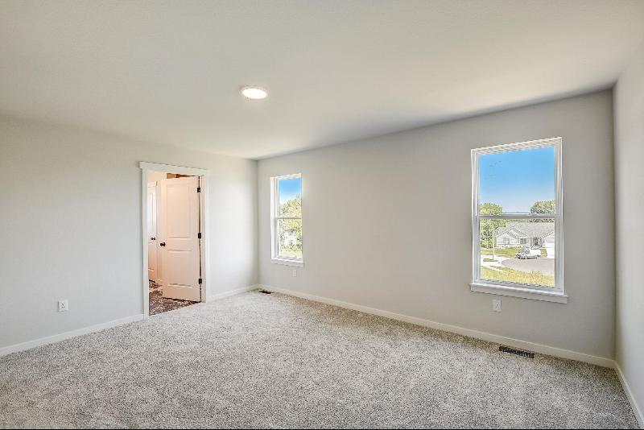



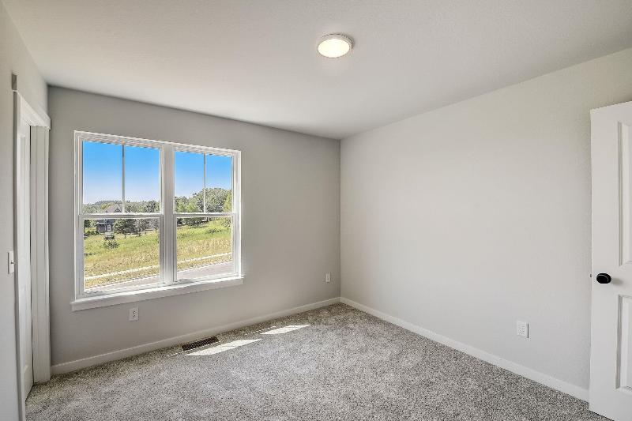
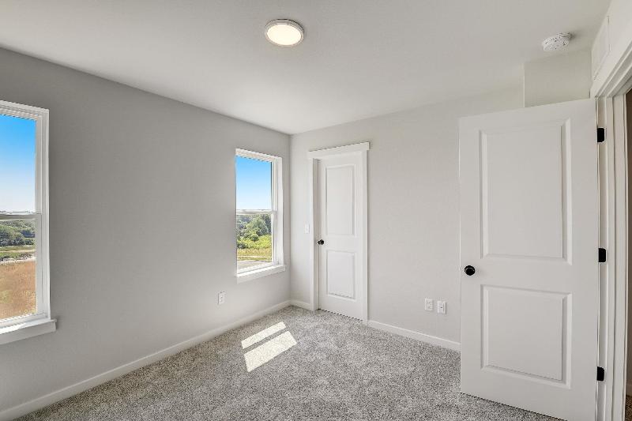
|
| Listing Courtesy of Tim O'Brien Homes Inc-Hcb |
|
| |
| Remarks: |
|
| The Evergreen features a welcoming two-story Foyer with a large flex room at the front of the home. Just past the Flex Room is a Powder Room before the entire floor plan opens to the living space at the back of the home. On one side is the expansive Kitchen, which has an island surrounded by L-shaped perimeter cabinets and a large walk-in pantry. On the other side of the main living space is the Great Room, which is separated from the Kitchen by the Dinette. The Rear Foyer is located near the stairs to the upper level and features a walk-in closet. The second floor has 3 secondary bedrooms, Laundry Room, Full Bathroom, and Owner's Suite with an oversized walk-in closet. Lower level has been finished |
|
|
Listing Information:
|
|
Listing Provided Courtesy of Tim O'Brien Homes Inc-Hcb

For more information, please call 1-877-233-7356
|
|
|
|
|
| |
| Square Feet: |
3,147 |
| Bedrooms: |
5 |
| Est. Age: |
2023 |
| Bathrooms: |
Full: 3 3/4: 0 3/4: 0 1/2: 1 1/2: 1 1/4: 0 1/4: 0 |
| Garage: |
3 car, Attached, Opener inc. |
| Style: |
National Folk/Farm house |
| MLS Number: |
1955624 |
| Taxes: |
|
| Elementary School: |
Call School District |
| Middle School: |
Call School District |
| High School: |
Oregon |
|
|
This information, provided by seller, listing broker, and other parties, may not have been verified.
Copyright 2024, South Central Wisconsin MLS Corporation. All rights reserved. |
|