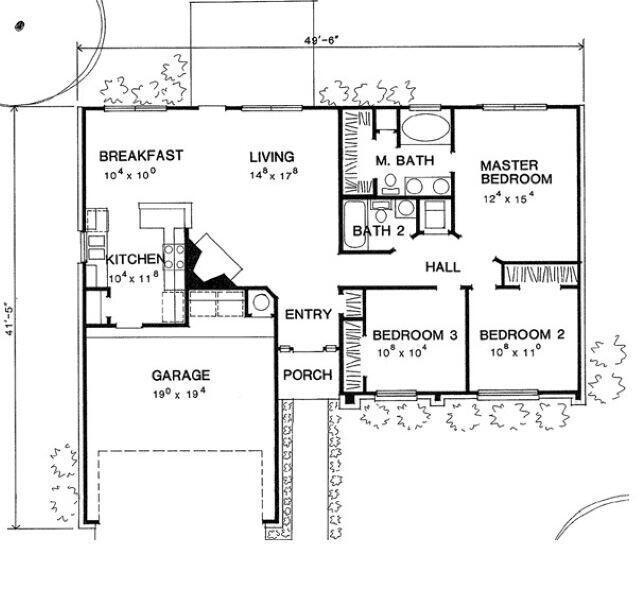|
|

|
| Listing Courtesy of Homecoin.com |
|
| |
| Remarks: |
|
| Rediscover Old World Styling In A Brand-New Floor Plan. With Master Craftsmanship And Design, This Cozy Floorplan Includes Architectural Details And Smart Home Features You Will Enjoy Immensely. Envision Yourself In A Ranch Designed Perfectly For Your Lifestyle, Complete With All The Amenities Todays Homeowners Want. As You Step Through The 10' Wrought Iron Main Entry And Proceed To The Heart Of The Home, Youll Be Greeted By An Impressive Floor-To-Ceiling Gas Fireplace And Natural Light Pouring Through An Abundance Of Windows. Stunning Features Are Throughout The Home, Including Granite Countertops, Hardwood Cabinets, And 10 Ceilings. The Luxury Master Suite, Tray Ceiling, And Above Door Transoms Are Sure To Impress. This Home Can Be Customized During Construction W/ Lower Level Walkout. |
|
|
Listing Information:
|
|
Listing Provided Courtesy of Homecoin.com

For more information, please call 1-877-233-7356
|
|
|
|
|
| |
| Square Feet: |
2,303 |
| Bedrooms: |
3 |
| Est. Age: |
0 |
| Bathrooms: |
Full: 3 3/4: 0 3/4: 0 1/2: 0 1/2: 0 1/4: 0 1/4: 0 |
| Garage: |
2 Car, Attached, Opener Included |
| Style: |
1 Story |
| MLS Number: |
1860736 |
| Taxes: |
|
| Elementary School: |
|
| Middle School: |
Mayville |
| High School: |
Mayville |
|
|
This information, provided by seller, listing broker, and other parties, may not have been verified.
Copyright 2024, South Central Wisconsin MLS Corporation. All rights reserved. |
|