|
|
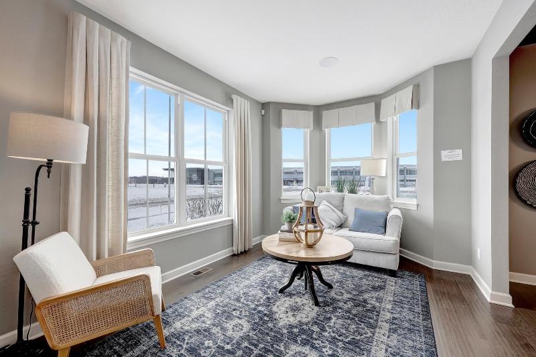
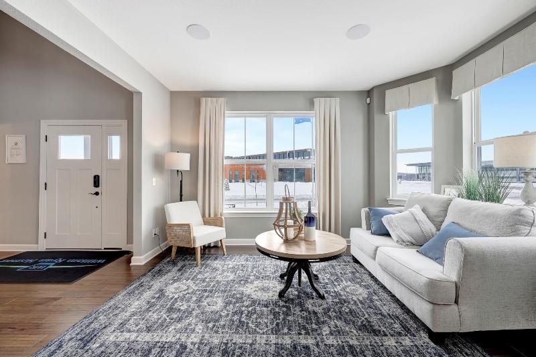


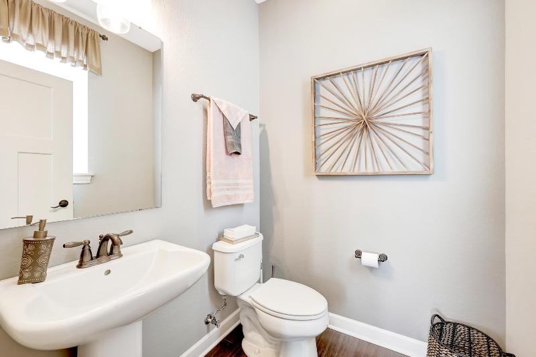

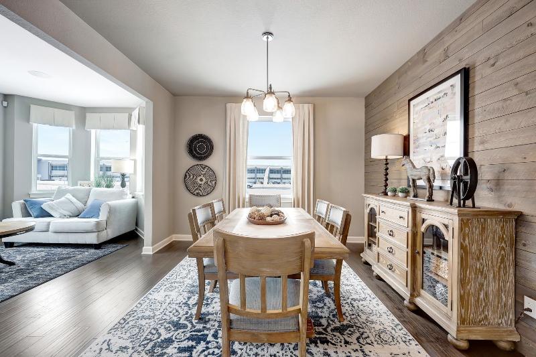

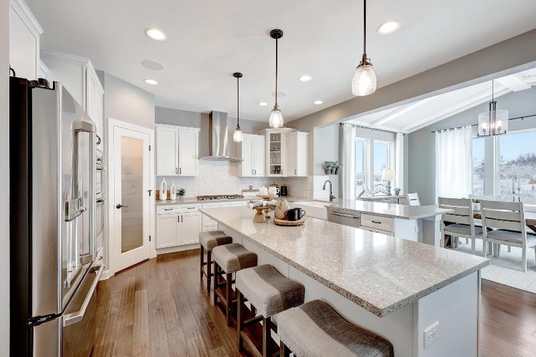
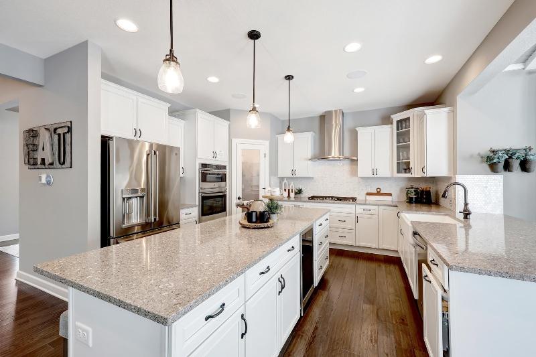
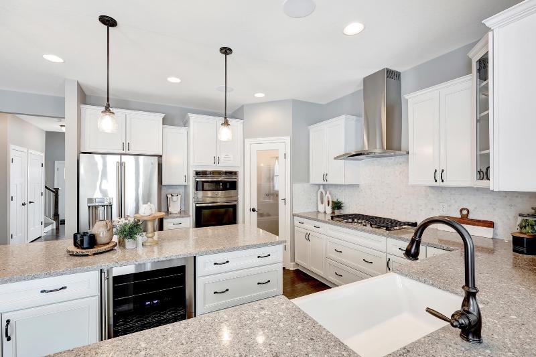

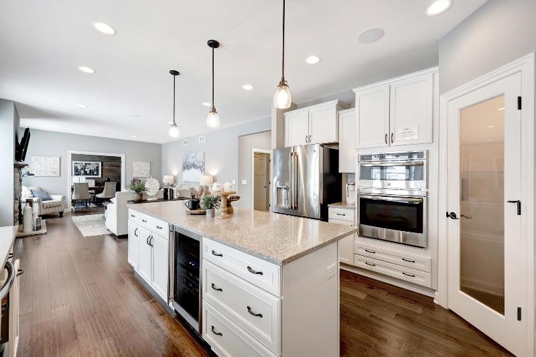


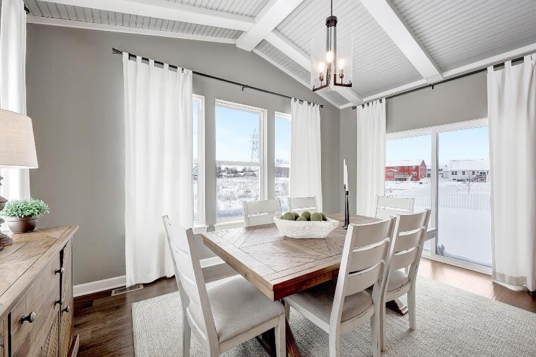
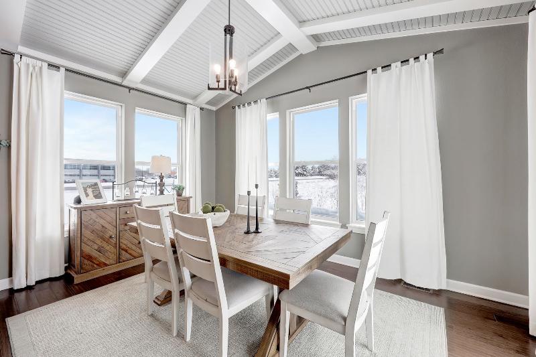

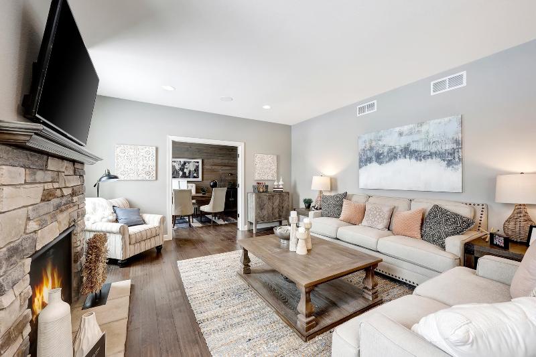

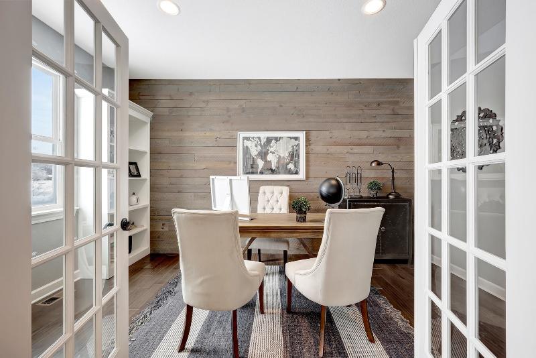
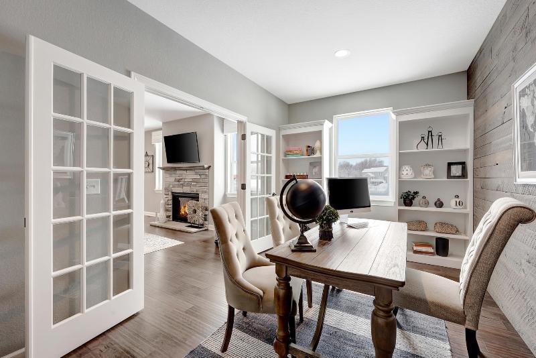
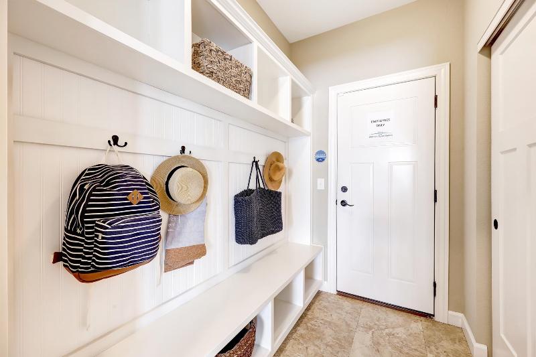
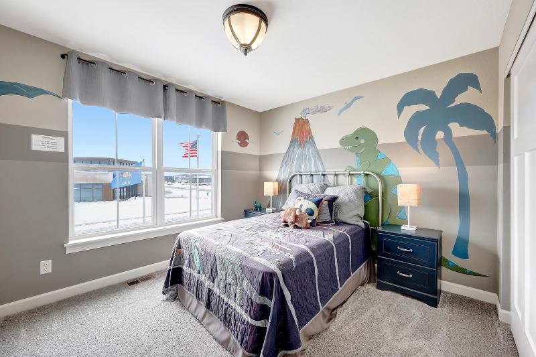
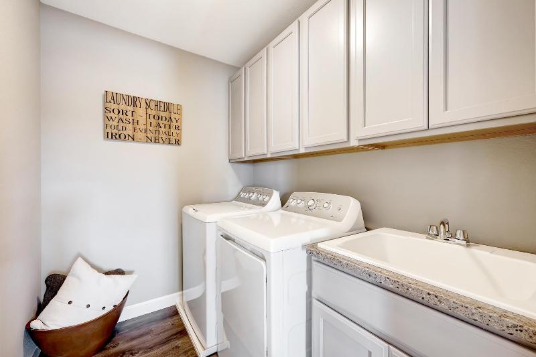
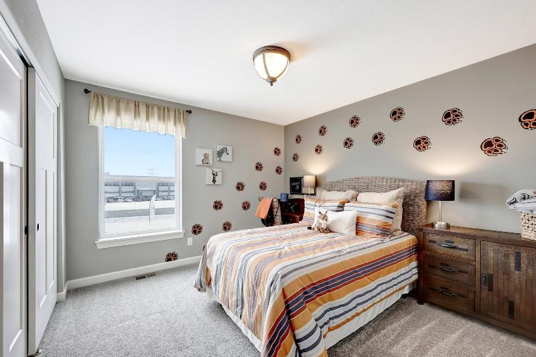

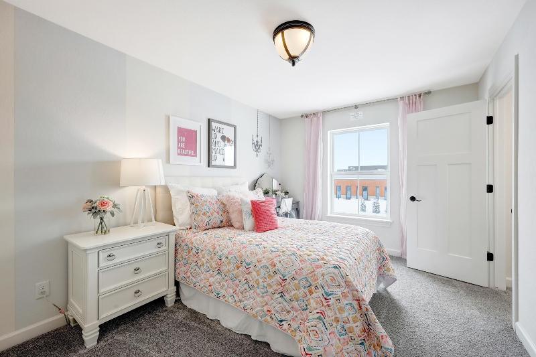
|
| Listing Courtesy of Realty Executives Cooper Spransy |
|
| |
| Remarks: |
|
| Enter into soaring, two-story foyer area, and gleaming engineered hardwood floors leading you throughout the main level. Modern floor plan offers a space for everyone & everything, incl conveniences like mudroom and upstairs laundry! Front sitting room is warm & inviting, and open to formal dining area- perfect for entertaining! Stunning chef's kitchen features walk-in pantry, gas cooktop w/ hood vent, huge island and separate breakfast bar! Kitchen is open to spacious living room, with attached office, as well as bright sunroom w/ vaulted ceiling. All 4 bedrooms are upstairs, inc. luxurious primary suite! Spa-like bathroom has soaking tub, glass shower & lg. walk-in closet. Lower level, with full size window, is ready to be finished for even more space! Check out the 3D tour! |
|
|
Listing Information:
|
|
Listing Provided Courtesy of Realty Executives Cooper Spransy

For more information, please call 1-877-233-7356
|
|
|
|
|
| |
| Square Feet: |
2,587 |
| Bedrooms: |
4 |
| Est. Age: |
2017 |
| Bathrooms: |
Full: 2 3/4: 0 3/4: 0 1/2: 1 1/2: 1 1/4: 0 1/4: 0 |
| Garage: |
3 car, Attached |
| Style: |
Prairie/Craftsman |
| MLS Number: |
1969518 |
| Taxes: |
|
| Elementary School: |
Stoner Prairie |
| Middle School: |
Savanna Oaks |
| High School: |
Verona |
|
|
This information, provided by seller, listing broker, and other parties, may not have been verified.
Copyright 2024, South Central Wisconsin MLS Corporation. All rights reserved. |
|