|
|
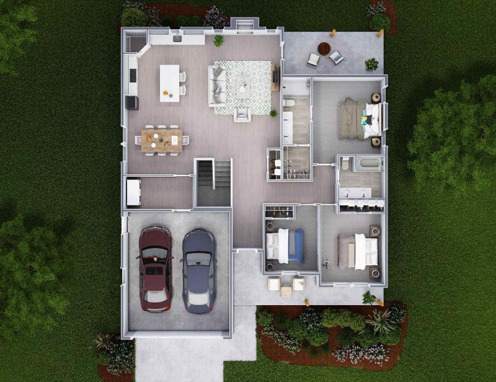
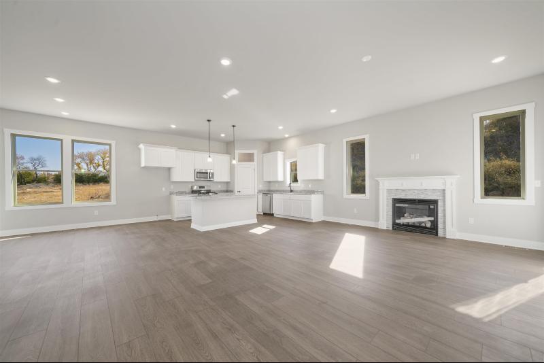
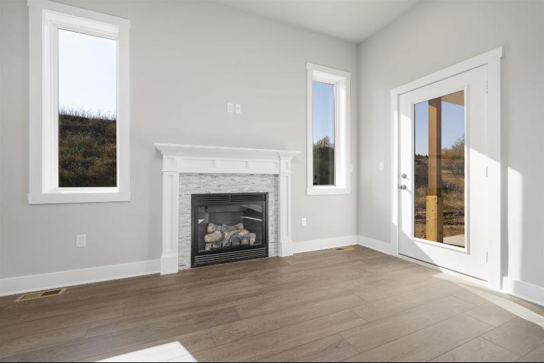
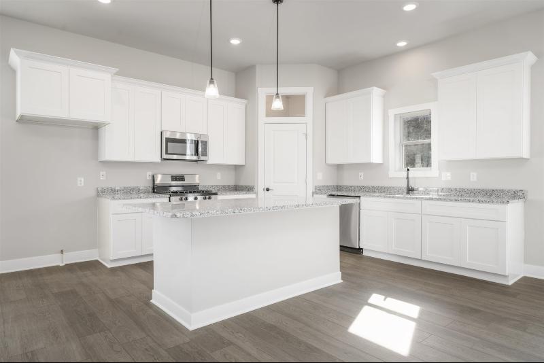
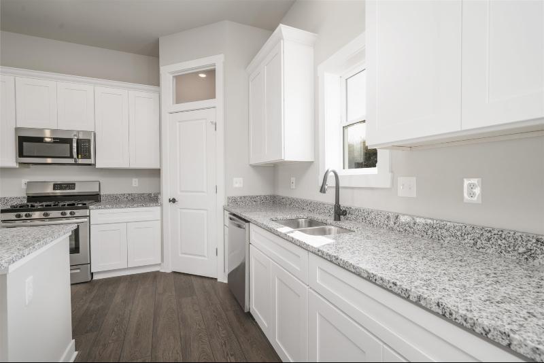
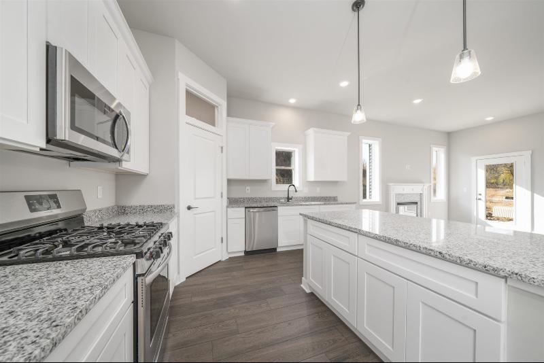
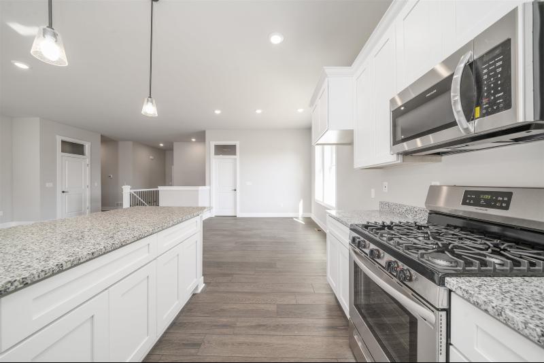
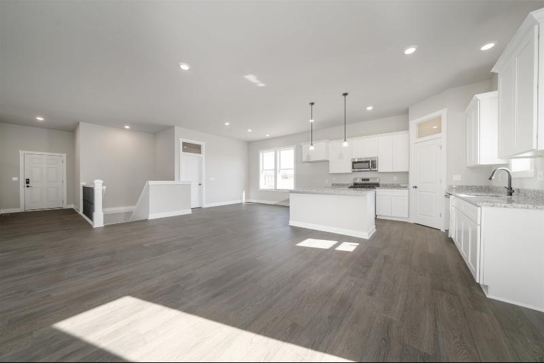
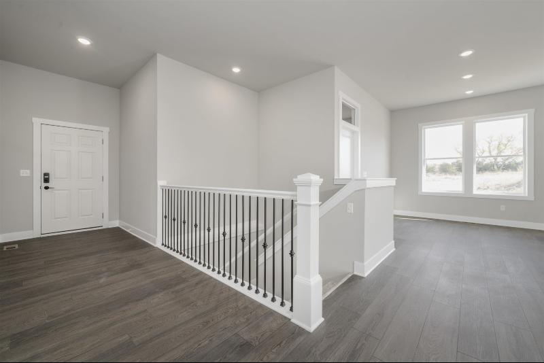
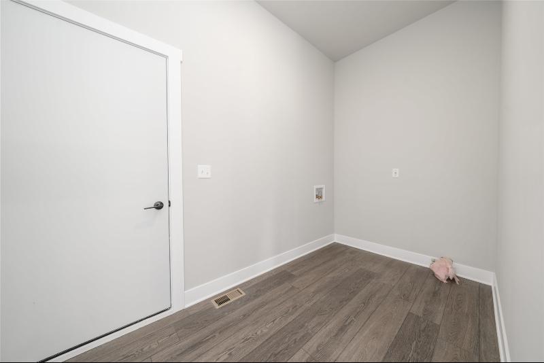
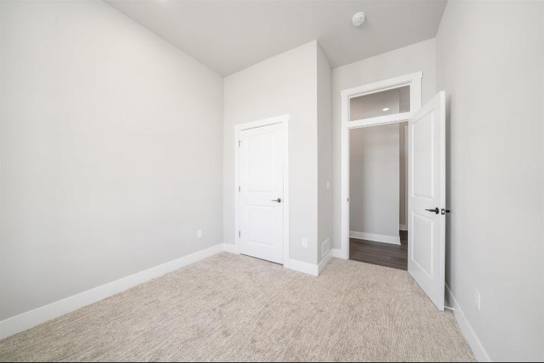
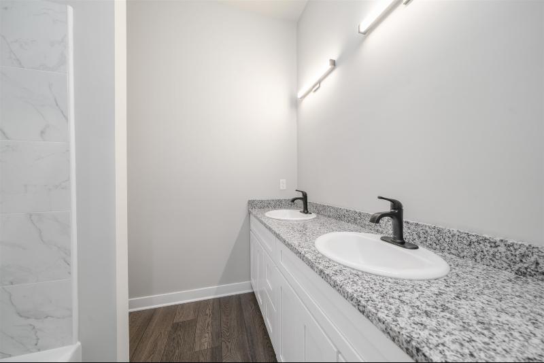
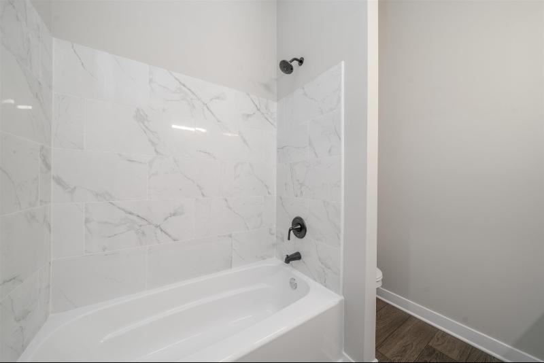
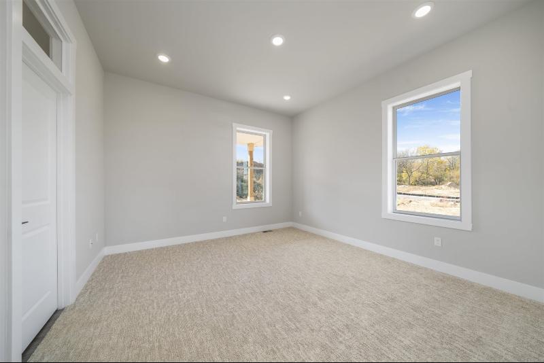
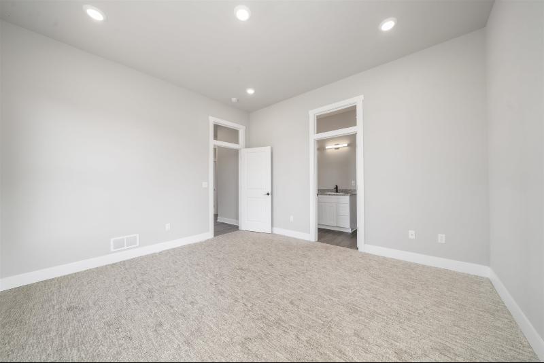
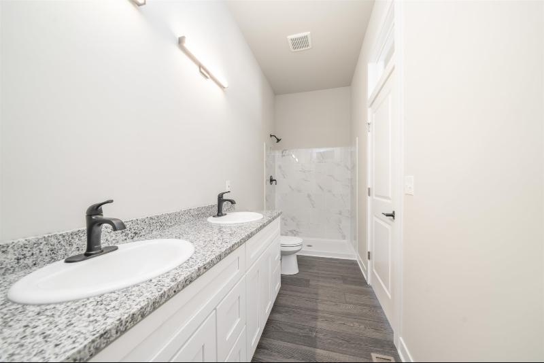
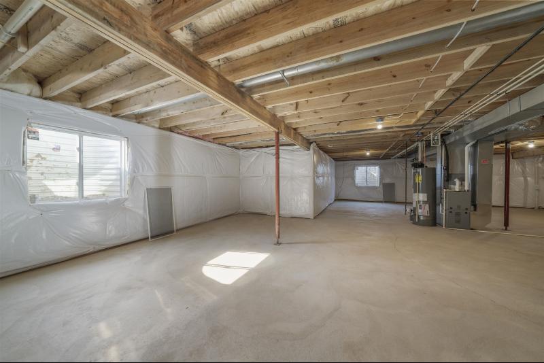
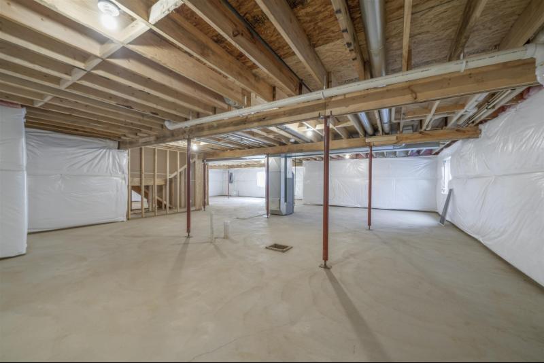
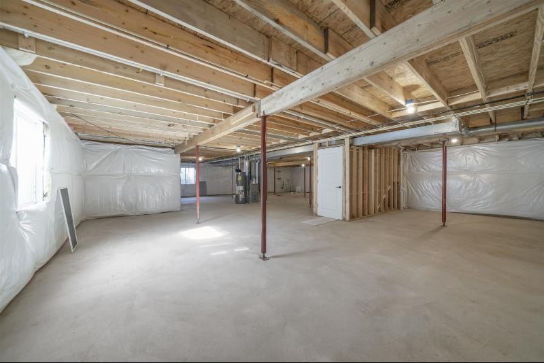
|
| Listing Courtesy of Keller Williams Realty Signature |
|
| |
| Remarks: |
|
| Selene Homes offers their Jade floor plan on Lot 14 with an estimated completion of June 2023. The Jade is a timeless layout that simply does not go out of style. Cook dinner and relax by the fireplace in the open living area. All 3 bedrooms are spacious with large windows looking out into your front or backyard. The kitchen and bathrooms have furniture grade soft-close cabinets. The primary suite has a private bath dual vanity sink; tile surround shower; and huge walk-in closet. Full basement with egress window and pre-plumbed for future bathroom. Includes driveway, sod (per plan), and central air. Selene Homes has a One Year Builder Comprehensive Warranty. Photos and elevations are representative of floor plan and may show upgrades or a different home. |
|
|
Listing Information:
|
|
Listing Provided Courtesy of Keller Williams Realty Signature

For more information, please call 1-877-233-7356
|
|
|
|
|
| |
| Square Feet: |
1,789 |
| Bedrooms: |
3 |
| Est. Age: |
2023 |
| Bathrooms: |
Full: 2 3/4: 0 3/4: 0 1/2: 0 1/2: 0 1/4: 0 1/4: 0 |
| Garage: |
2 car |
| Style: |
Ranch |
| MLS Number: |
1951421 |
| Taxes: |
|
| Elementary School: |
Edgerton Community |
| Middle School: |
Edgerton |
| High School: |
Edgerton |
|
|
This information, provided by seller, listing broker, and other parties, may not have been verified.
Copyright 2024, South Central Wisconsin MLS Corporation. All rights reserved. |
|