|
|

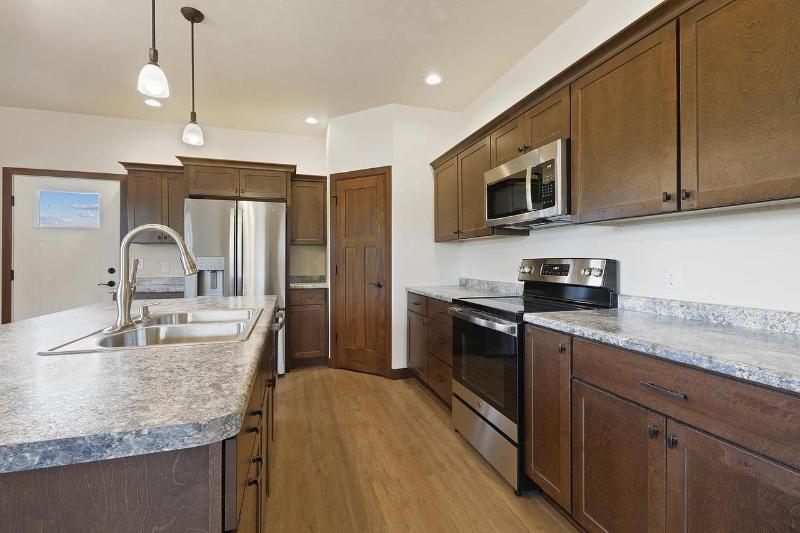

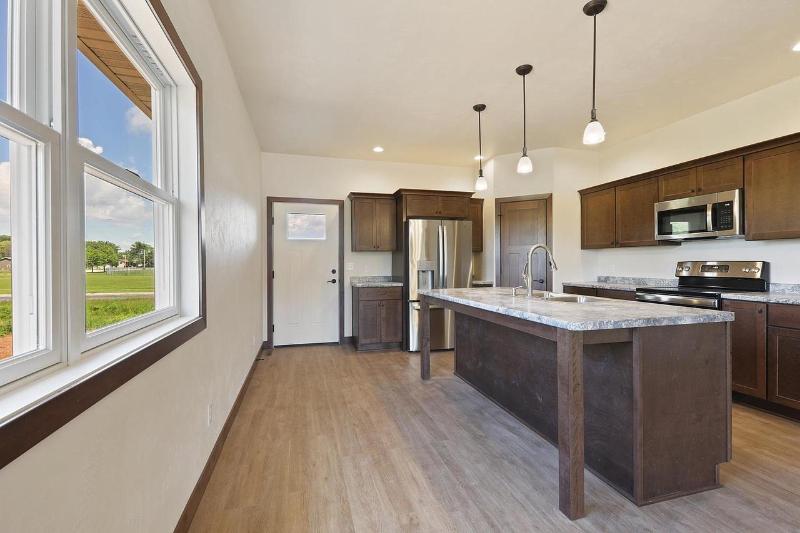

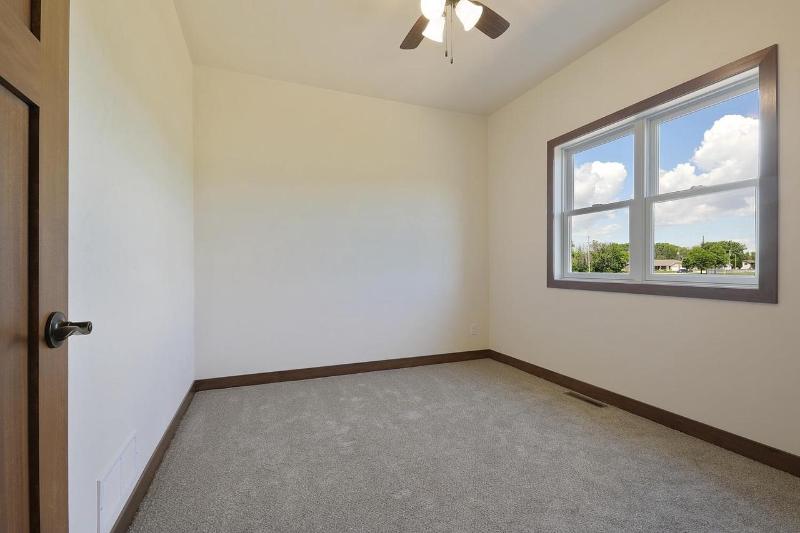

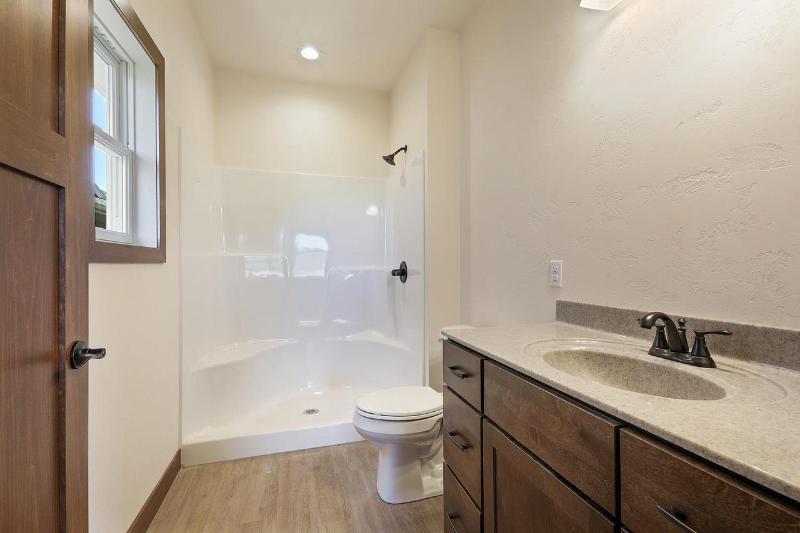
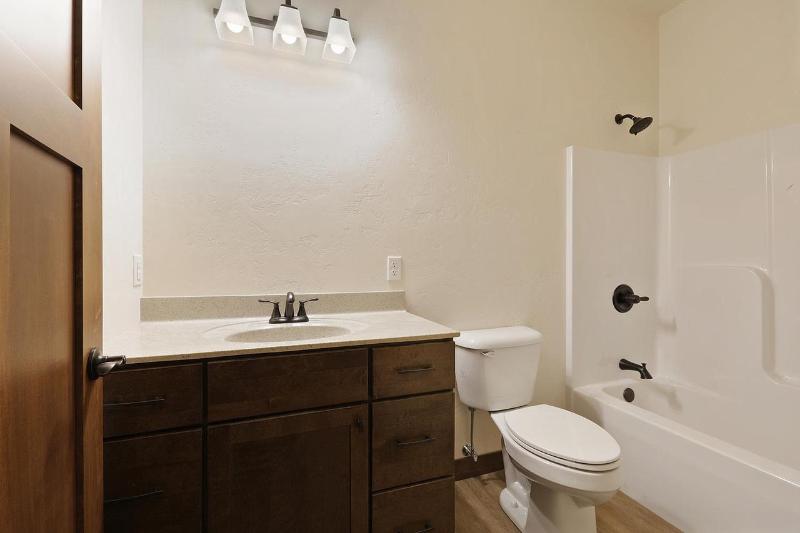
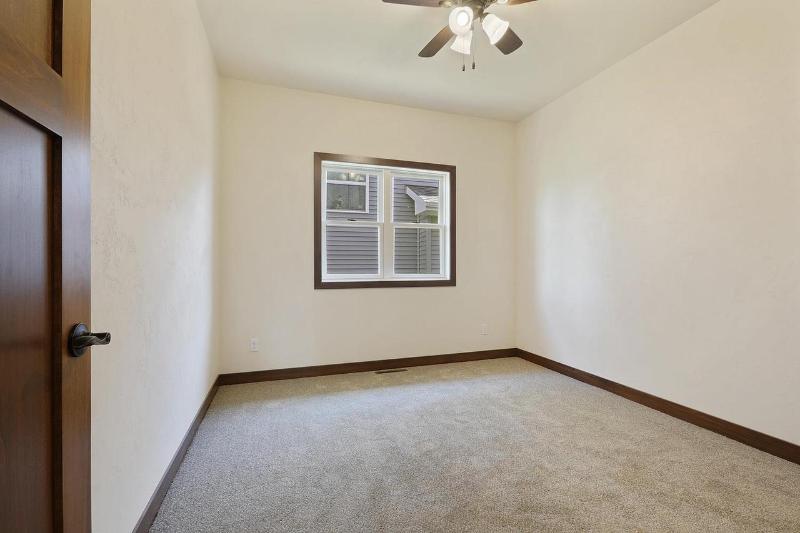
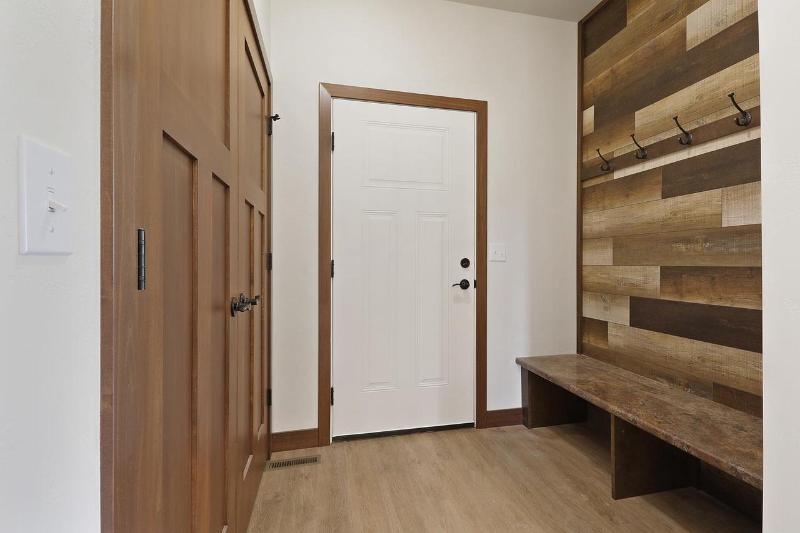
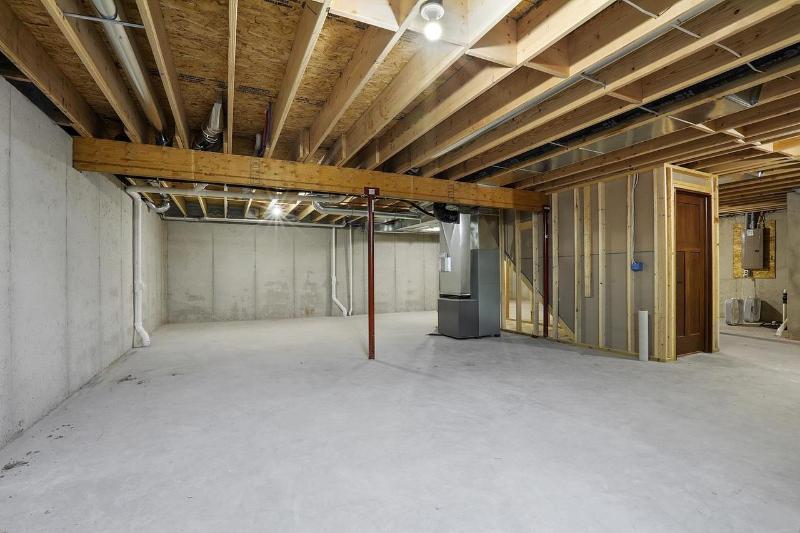


|
| Listing Courtesy of Coldwell Banker Real Estate Group |
|
| |
| Remarks: |
|
| The Kennedy Floorplan By Hometown Homebuilders Llc Is Designed To Offer Great Space, @ An Affordable Price & A Great Location In Chilton! Easy Access To Major Highways & Shopping. All Into One Nice Package...open Concept W/Dining-Kitchen-Living Room, Kitchen Has Center Island, Corner Pantry & Quick Access Thru Door To Backyard & Corner Covered Patio. 1st-Floor Laundry By Door To Garage Is Convenient Along W/Bench Area. Primary Suite W/Full Bath (shower Only) & Walk-In Closet. 2 Other Spacious Brs. 9' Ceilings Throughout Main Floor. Ll Has Egress Window & Stubbed For Future Bath. Curb & Gutter Already In. Enjoy A Cute Front Porch To Relax On. Solid 3-Panel Doors, Floor Drain In Garage! Est Completion 05/31/2024. Agent Owned. Photos Of Similar Hm |
|
|
Listing Information:
|
|
Listing Provided Courtesy of Coldwell Banker Real Estate Group

For more information, please call 1-877-233-7356
|
|
|
|
|
| |
| Square Feet: |
1,433 |
| Bedrooms: |
3 |
| Est. Age: |
0 |
| Bathrooms: |
Full: 2 3/4: 0 3/4: 0 1/2: 0 1/2: 0 1/4: 0 1/4: 0 |
| Garage: |
2 Car, Attached, Opener Included |
| Style: |
1 Story |
| MLS Number: |
50285317 |
| Taxes: |
|
| Elementary School: |
|
| Middle School: |
|
| High School: |
|
|
|
This information, provided by seller, listing broker, and other parties, may not have been verified.
Copyright 2024, South Central Wisconsin MLS Corporation. All rights reserved. |
|