|
|
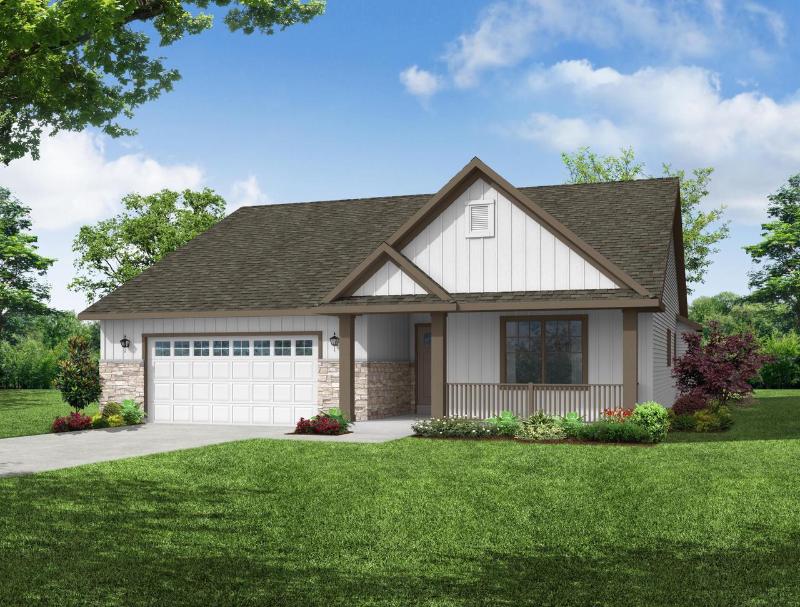

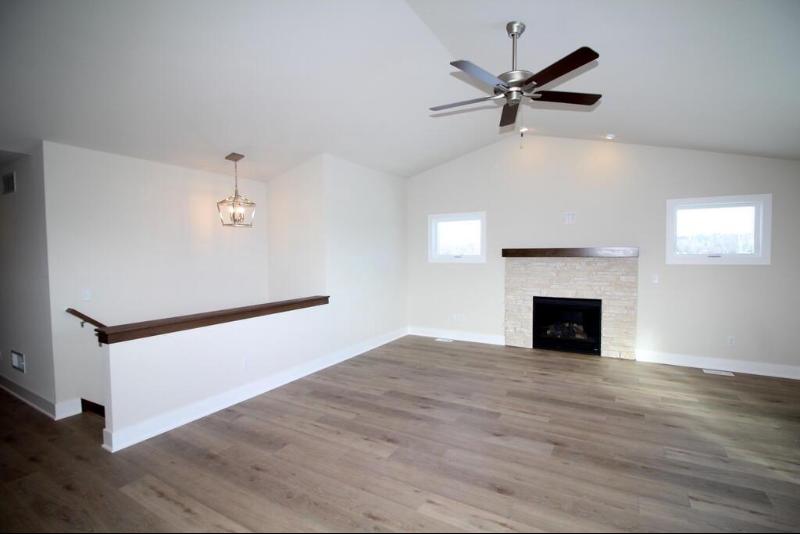


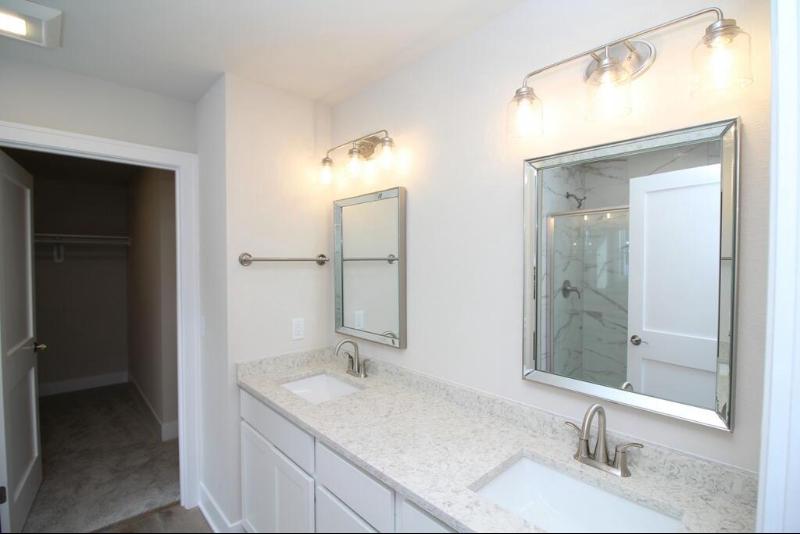

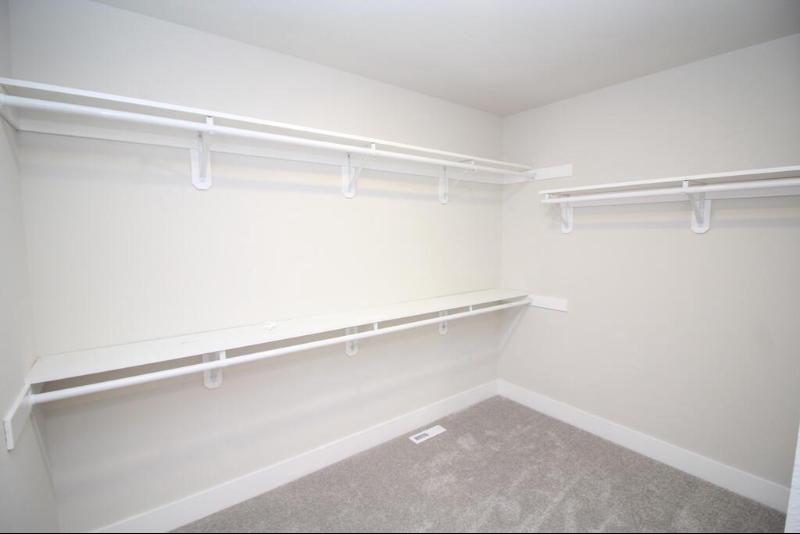



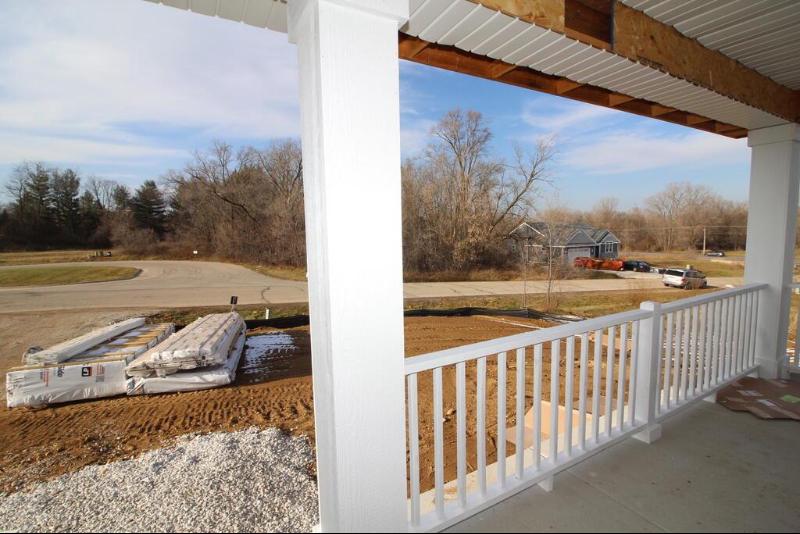
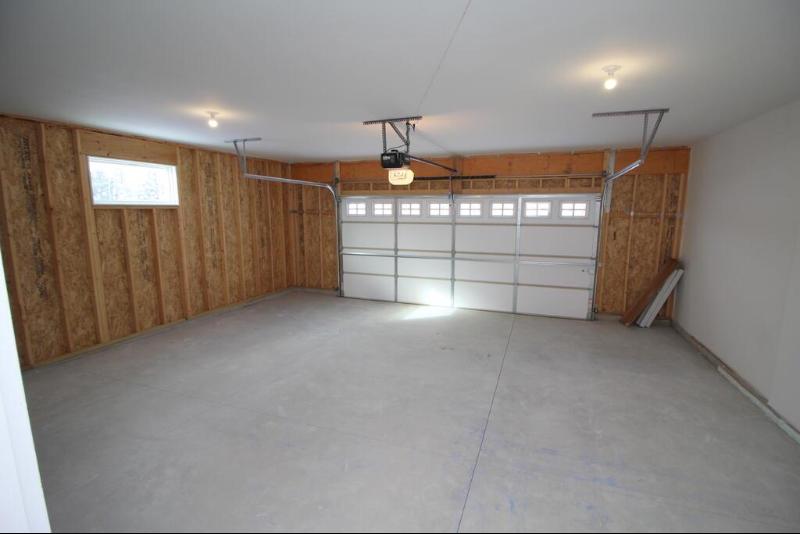
|
| Listing Courtesy of Re/Max Newport |
|
| |
| Remarks: |
|
| Beautiful New Construction Ranch On A Walkout Basement Lot In Fairway Woods In Twin Lakes! The Hemsworth Ranch Home Plan Is A Split Bedroom Design With Two Bedrooms And A Bathroom Just Off The Foyer And The Master Suite In The Rear Of The Home Just Off The Kitchen. The Open Floor Plan Features An Expansive Great Room, Kitchen With Island And A Deck Right Off The Dinette. The Master Bath Has Double Sinks, Tall Vanity & Ceramic Tile Shower Walls Above An Acrylic Base. This Home Also Has Quartz Counters Throughout, And A Mixture Of Luxury Vinyl Plank, And Carpet. |
|
|
Listing Information:
|
|
Listing Provided Courtesy of Re/Max Newport

For more information, please call 1-877-233-7356
|
|
|
|
|
| |
| Square Feet: |
1,754 |
| Bedrooms: |
3 |
| Est. Age: |
0 |
| Bathrooms: |
Full: 2 3/4: 0 3/4: 0 1/2: 0 1/2: 0 1/4: 0 1/4: 0 |
| Garage: |
2 Car, Attached, Opener Included |
| Style: |
1 Story |
| MLS Number: |
1863615 |
| Taxes: |
|
| Elementary School: |
Lakewood |
| Middle School: |
|
| High School: |
Wilmot |
|
|
This information, provided by seller, listing broker, and other parties, may not have been verified.
Copyright 2024, South Central Wisconsin MLS Corporation. All rights reserved. |
|