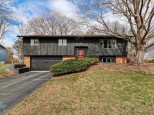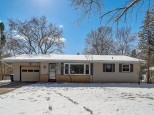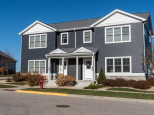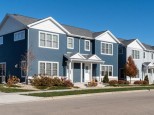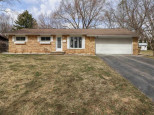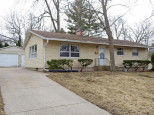Property Description for 6013 Piping Rock Rd, Madison, WI 53711-3144
Create your new home in an established, tree filled neighborhood on Madison's convenient west side. A classic floor plan complete w/ entryway, formal living room & separate dining room. A half bath off the large kitchen w/ eat-in dining opportunity. Large 2 car attached garage off kitchen. Upstairs 4 bedrooms w/ a full bathroom. The lower Level has large south facing windows, bringing in lots of natural light to the large rec room complete w/ gas fireplace. Bonus office space w/ lots of bright windows in lower level. Additional bathroom in lower level off laundry area. Mechanical room has entry to side of house for ease. Huge backyard offers much opportunity among the mature trees w/ park down the street. Roof 2008, All Windows 2010, Fiberglass Siding 2010, Boiler 2011.
- Finished Square Feet: 2,628
- Finished Above Ground Square Feet: 1,764
- Waterfront:
- Building Type: 2 story
- Subdivision: Green Tree Hills
- County: Dane
- Lot Acres: 0.32
- Elementary School: Anana
- Middle School: Spring Harbor
- High School: Memorial
- Property Type: Single Family
- Estimated Age: 1965
- Garage: 2 car, Attached
- Basement: Full, Full Size Windows/Exposed, Poured Concrete Foundation, Walkout
- Style: Colonial
- MLS #: 1931560
- Taxes: $7,268
- Master Bedroom: 14x10
- Bedroom #2: 13x10
- Bedroom #3: 10x10
- Bedroom #4: 12x10
- Family Room: 21x21
- Kitchen: 21x10
- Living/Grt Rm: 23x12
- Dining Room: 15x11
- DenOffice: 12x10
- Laundry:







































































